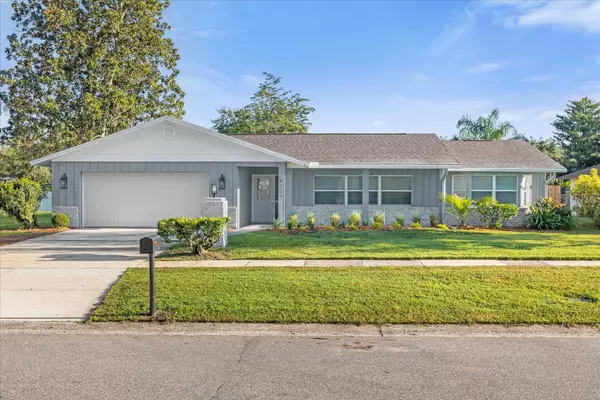$589,000
$589,000
For more information regarding the value of a property, please contact us for a free consultation.
4 Beds
3 Baths
2,023 SqFt
SOLD DATE : 09/28/2024
Key Details
Sold Price $589,000
Property Type Single Family Home
Sub Type Single Family Residence
Listing Status Sold
Purchase Type For Sale
Square Footage 2,023 sqft
Price per Sqft $291
Subdivision Shenandoah Park 4Th Add
MLS Listing ID O6237757
Sold Date 09/28/24
Bedrooms 4
Full Baths 3
Construction Status Appraisal,Financing,Inspections
HOA Fees $14/ann
HOA Y/N Yes
Originating Board Stellar MLS
Year Built 1969
Annual Tax Amount $3,521
Lot Size 10,890 Sqft
Acres 0.25
Property Description
One or more photo(s) has been virtually staged. Welcome to this stunning 4-bedroom, 3-bathroom pool home in Orlando, designed for both comfort and style. This home offers a spacious open floor plan with multiple living and dining areas, and a fully fenced yard for added privacy.
The home features a generously sized primary bedroom with a built out walk-in closet and a luxurious ensuite bathroom. Additionally, the second bedroom serves as a secondary primary suite, complete with its own private bathroom.
The brand-new kitchen is fully equipped with solid wood, soft-close shaker cabinets, elegant quartz countertops, designer backsplash and Samsung Bespoke appliances. Throughout the home, you'll find waterproof vinyl plank flooring, 5” baseboards, and beautiful porcelain tile in the bathrooms.
Recent upgrades include all-new doors, ceiling fans, fixtures, a garage door, lighting, and more! The property also benefits from a solar panel hybrid water heater and a roof that was replaced in 2020.
One of the home’s standout features is the expansive, fully enclosed lanai pool area, perfect for enjoying Florida’s beautiful weather. Conveniently located near Orlando International Airport and with easy access to the 408 and 528 highways, this home offers both luxury and convenience.
Location
State FL
County Orange
Community Shenandoah Park 4Th Add
Zoning R-1A
Interior
Interior Features Ceiling Fans(s), High Ceilings, Living Room/Dining Room Combo, Open Floorplan, Other, Primary Bedroom Main Floor, Solid Surface Counters, Solid Wood Cabinets, Thermostat
Heating Central
Cooling Central Air
Flooring Luxury Vinyl, Tile
Furnishings Unfurnished
Fireplace false
Appliance Dishwasher, Disposal, Range, Range Hood, Refrigerator
Laundry In Garage
Exterior
Exterior Feature Garden, Irrigation System, Other
Garage Spaces 2.0
Fence Fenced
Pool In Ground
Utilities Available Public
Roof Type Shingle
Attached Garage true
Garage true
Private Pool Yes
Building
Entry Level One
Foundation Slab
Lot Size Range 1/4 to less than 1/2
Sewer Public Sewer
Water Public
Structure Type Block
New Construction false
Construction Status Appraisal,Financing,Inspections
Others
Pets Allowed Yes
Senior Community No
Ownership Fee Simple
Monthly Total Fees $14
Acceptable Financing Cash, Conventional, VA Loan
Membership Fee Required Optional
Listing Terms Cash, Conventional, VA Loan
Special Listing Condition None
Read Less Info
Want to know what your home might be worth? Contact us for a FREE valuation!

Our team is ready to help you sell your home for the highest possible price ASAP

© 2024 My Florida Regional MLS DBA Stellar MLS. All Rights Reserved.
Bought with FLORIDA REALTY INVESTMENTS

10011 Pines Boulevard Suite #103, Pembroke Pines, FL, 33024, USA






