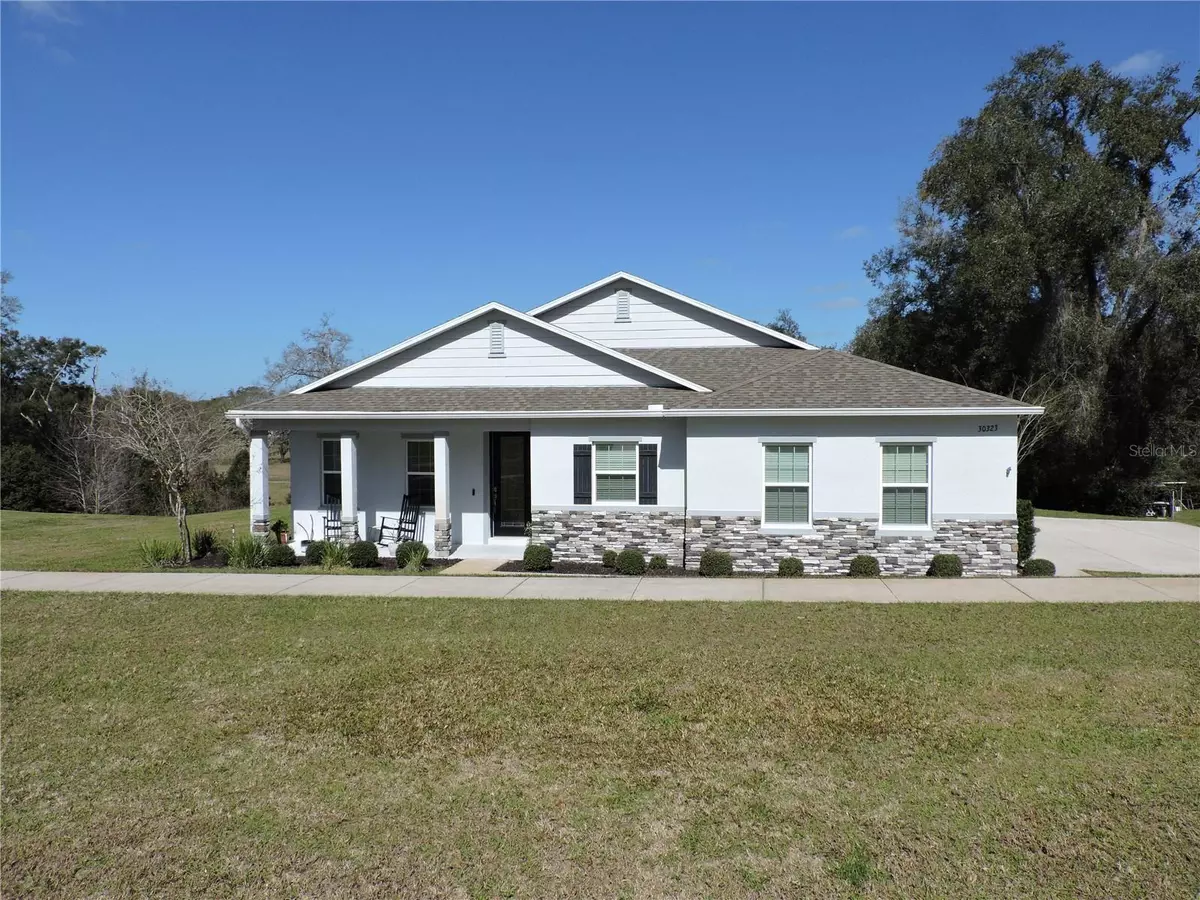$495,000
$507,500
2.5%For more information regarding the value of a property, please contact us for a free consultation.
4 Beds
3 Baths
2,655 SqFt
SOLD DATE : 09/26/2024
Key Details
Sold Price $495,000
Property Type Single Family Home
Sub Type Single Family Residence
Listing Status Sold
Purchase Type For Sale
Square Footage 2,655 sqft
Price per Sqft $186
Subdivision Plymouth Creek Estates
MLS Listing ID O6177350
Sold Date 09/26/24
Bedrooms 4
Full Baths 3
Construction Status Inspections
HOA Fees $35/ann
HOA Y/N Yes
Originating Board Stellar MLS
Year Built 2016
Annual Tax Amount $3,870
Lot Size 0.600 Acres
Acres 0.6
Property Description
PRICED TO SELL! This beautiful, well-appointed home offers an exceptional living experience. The residence features approximately 2,655 square feet of living space, providing ample room for comfortable daily life. With four bedrooms, an office and three full bathrooms, the floor plan allows for versatile usage to accommodate a variety of needs. The open concept design creates a seamless and cohesive flow throughout the main living areas, enhancing the sense of space and connectivity. Tasteful upgrades, such as the stunning exotic Brazilian Cumaru engineered hardwood floors in the bedrooms, contribute to the home's overall visual appeal, showcasing a harmonious blend of style and functionality. The oversized, extra-deep garage provides convenient storage and parking options, adding to the home's practical appeal. This MOVE-IN ready home is an ideal choice for those seeking a comfortable and well-maintained living environment.
The impressive views from the property further enhance the overall appeal, inviting residents to appreciate the natural surroundings. Conveniently located just minutes from SR 46, 429 extension, and Mt Dora shopping & restaurants make this the ONE TO CONSIDER! CALL TODAY to schedule your private viewing.
Location
State FL
County Lake
Community Plymouth Creek Estates
Zoning R-6
Interior
Interior Features Ceiling Fans(s), Living Room/Dining Room Combo, Open Floorplan, Primary Bedroom Main Floor, Solid Surface Counters
Heating Central, Electric
Cooling Central Air
Flooring Ceramic Tile, Hardwood
Fireplace false
Appliance Built-In Oven, Cooktop, Dishwasher, Disposal, Microwave, Refrigerator, Water Softener
Laundry Inside, Laundry Room
Exterior
Exterior Feature Sidewalk
Parking Features Oversized
Garage Spaces 2.0
Utilities Available Electricity Connected
Roof Type Shingle
Porch Screened
Attached Garage true
Garage true
Private Pool No
Building
Lot Description Sidewalk, Sloped, Paved
Story 1
Entry Level One
Foundation Slab
Lot Size Range 1/2 to less than 1
Sewer Septic Tank
Water Well
Structure Type Block,Stucco
New Construction false
Construction Status Inspections
Schools
Elementary Schools Sorrento Elementary
Middle Schools Mount Dora Middle
High Schools Mount Dora High
Others
Pets Allowed Yes
Senior Community No
Ownership Fee Simple
Monthly Total Fees $35
Acceptable Financing Cash, Conventional, FHA, VA Loan
Membership Fee Required Required
Listing Terms Cash, Conventional, FHA, VA Loan
Special Listing Condition None
Read Less Info
Want to know what your home might be worth? Contact us for a FREE valuation!

Our team is ready to help you sell your home for the highest possible price ASAP

© 2025 My Florida Regional MLS DBA Stellar MLS. All Rights Reserved.
Bought with ERA GRIZZARD REAL ESTATE
10011 Pines Boulevard Suite #103, Pembroke Pines, FL, 33024, USA






