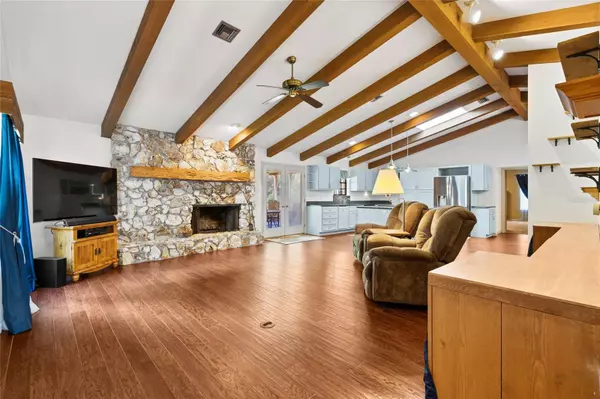$400,000
$399,900
For more information regarding the value of a property, please contact us for a free consultation.
4 Beds
2 Baths
2,279 SqFt
SOLD DATE : 09/24/2024
Key Details
Sold Price $400,000
Property Type Single Family Home
Sub Type Single Family Residence
Listing Status Sold
Purchase Type For Sale
Square Footage 2,279 sqft
Price per Sqft $175
Subdivision Heirs Of N Brush
MLS Listing ID P4931393
Sold Date 09/24/24
Bedrooms 4
Full Baths 2
HOA Y/N No
Originating Board Stellar MLS
Year Built 1983
Annual Tax Amount $5,212
Lot Size 0.720 Acres
Acres 0.72
Property Description
Country Living At Its Best With This Absolutely Beautiful 4-bedroom, 2-bath Home Right In The Heart Of McIntosh! Less than 15 minutes away from Gainesville you will love everything about this home. From the gorgeous wood floors throughout the main living areas to the high ceilings & elegant wood beams in the family room & kitchen area, this home offers plenty of room for everyone. Enjoy your morning coffee on the oversized screened-in back porch, that also comes complete with a built-in grill, which is perfect for outdoor grilling. And in the evenings spend your time with family & friend's sitting around the beautiful outdoor fire pit area roasting marshmallows & enjoying the stars. This home is perfect for entertaining! If you love to fish your less than 5 minutes away from Orange Lake, where you can enjoy a day on the water with excellent fishing. Or if you love horses you have the World Famous Ocala Equestrian Center only 25 minutes away. Also as a bonus, experience the local culture with McIntosh's famous 1890s Festival, an annual event that brings all the local communities together. This home was completely re-piped in 2024 and has been well taken care of along with the beautiful landscaped yard. Call today for your private showing.
Location
State FL
County Marion
Community Heirs Of N Brush
Zoning RES
Interior
Interior Features Eat-in Kitchen, High Ceilings, Kitchen/Family Room Combo, Skylight(s), Split Bedroom, Thermostat, Vaulted Ceiling(s)
Heating Central, Electric
Cooling Central Air
Flooring Carpet, Hardwood
Fireplace true
Appliance Convection Oven, Dishwasher, Freezer, Range, Refrigerator
Laundry Inside, Laundry Room
Exterior
Exterior Feature Outdoor Grill
Garage Spaces 2.0
Utilities Available BB/HS Internet Available
Roof Type Shingle
Attached Garage true
Garage true
Private Pool No
Building
Entry Level One
Foundation Slab
Lot Size Range 1/2 to less than 1
Sewer Septic Tank
Water Public
Structure Type Wood Frame
New Construction false
Others
Senior Community No
Ownership Fee Simple
Acceptable Financing Cash, Conventional, FHA, VA Loan
Listing Terms Cash, Conventional, FHA, VA Loan
Special Listing Condition None
Read Less Info
Want to know what your home might be worth? Contact us for a FREE valuation!

Our team is ready to help you sell your home for the highest possible price ASAP

© 2024 My Florida Regional MLS DBA Stellar MLS. All Rights Reserved.
Bought with RE/MAX ALLSTARS REALTY

10011 Pines Boulevard Suite #103, Pembroke Pines, FL, 33024, USA






