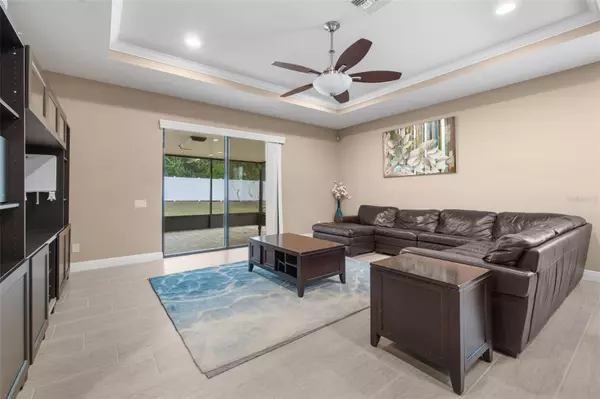$425,000
$424,500
0.1%For more information regarding the value of a property, please contact us for a free consultation.
4 Beds
2 Baths
2,144 SqFt
SOLD DATE : 09/20/2024
Key Details
Sold Price $425,000
Property Type Single Family Home
Sub Type Single Family Residence
Listing Status Sold
Purchase Type For Sale
Square Footage 2,144 sqft
Price per Sqft $198
Subdivision Bonvida
MLS Listing ID T3529683
Sold Date 09/20/24
Bedrooms 4
Full Baths 2
Construction Status Financing,Inspections
HOA Fees $74/qua
HOA Y/N Yes
Originating Board Stellar MLS
Year Built 2013
Annual Tax Amount $4,202
Lot Size 10,018 Sqft
Acres 0.23
Lot Dimensions IRREGULAR
Property Description
EXQUISITE 4 BEDROOM, 2 BATH HOME IN BONVIDA SUBDIVISION. Discover this meticulously maintained home with numerous high-end updates and upgrades, situated on just under a 1/4 acre lot. From the moment you arrive, you'll appreciate the freshly painted exterior and enhanced landscaping. Step inside the foyer and be greeted by beautiful ceramic tile flooring that extends through the kitchen, great room, and laundry area. The open concept floor plan seamlessly connects the kitchen, dining, and great room, creating an ideal space for entertaining. The kitchen is a chef's delight, featuring solid surface countertops, ample cabinet space, a breakfast bar, an island, a large pantry, and all stainless steel appliances. The spacious great room boasts a tray ceiling and a sliding glass door leading to an amazing 34X14 screened-in, and tiled back porch, perfect for enjoying your morning coffee or evening drink while overlooking the beautiful backyard. The master bedroom, located at the rear of the home, offers a tray ceiling, an ensuite bath with a double vanity, and a walk-in shower. The large walk-in closet with custom shelving ensures all your belongings are neatly organized. Three additional bedrooms and a guest bath are thoughtfully split from the master, providing the privacy you deserve. These bedrooms also feature custom closet shelving. Convenience is key with the laundry room situated just off the garage entrance, allowing for a "mud space" and equipped with a mop sink washer and dryer. This area also has an office space ready for your at home work. This home is also equipped with plantation shutters, and upgraded baseboards through out. Bonvida subdivision is conveniently located off Valrico Road, close to eateries, shopping, medical centers, and entertainment, offering easy access to I-75 and I-4. Enjoy a straightforward commute to Tampa, Orlando, Lakeland, and the Gulf Coast Beaches. Don't miss out on this fantastic opportunity to own a beautiful home in a prime location!
Location
State FL
County Hillsborough
Community Bonvida
Zoning PD
Interior
Interior Features Ceiling Fans(s), Primary Bedroom Main Floor, Solid Surface Counters, Split Bedroom, Tray Ceiling(s), Walk-In Closet(s)
Heating Central
Cooling Central Air
Flooring Carpet, Tile
Fireplace false
Appliance Dishwasher, Dryer, Range, Range Hood, Refrigerator, Washer
Laundry Laundry Room
Exterior
Exterior Feature Irrigation System, Lighting, Sidewalk, Sliding Doors
Garage Spaces 2.0
Community Features Sidewalks
Utilities Available Cable Connected, Electricity Connected, Sewer Connected, Street Lights, Water Connected
Roof Type Shingle
Attached Garage true
Garage true
Private Pool No
Building
Entry Level One
Foundation Slab
Lot Size Range 0 to less than 1/4
Sewer Public Sewer
Water Public
Structure Type Block,Stucco
New Construction false
Construction Status Financing,Inspections
Others
Pets Allowed Yes
Senior Community No
Ownership Fee Simple
Monthly Total Fees $74
Acceptable Financing Cash, Conventional, FHA, VA Loan
Membership Fee Required Required
Listing Terms Cash, Conventional, FHA, VA Loan
Special Listing Condition None
Read Less Info
Want to know what your home might be worth? Contact us for a FREE valuation!

Our team is ready to help you sell your home for the highest possible price ASAP

© 2024 My Florida Regional MLS DBA Stellar MLS. All Rights Reserved.
Bought with PEOPLE'S CHOICE REALTY SVC LLC

10011 Pines Boulevard Suite #103, Pembroke Pines, FL, 33024, USA






