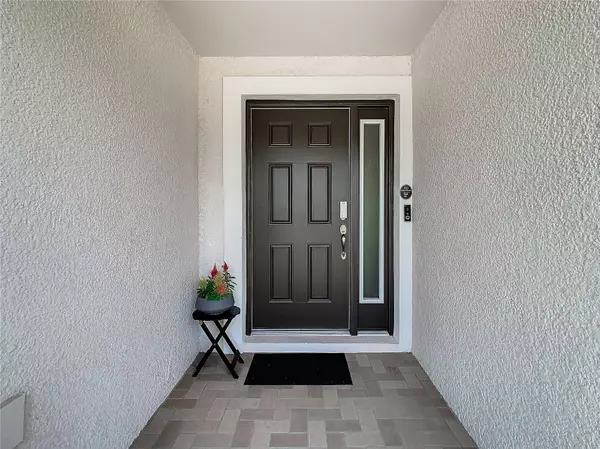$585,000
$585,000
For more information regarding the value of a property, please contact us for a free consultation.
3 Beds
2 Baths
1,913 SqFt
SOLD DATE : 09/20/2024
Key Details
Sold Price $585,000
Property Type Single Family Home
Sub Type Single Family Residence
Listing Status Sold
Purchase Type For Sale
Square Footage 1,913 sqft
Price per Sqft $305
Subdivision Carrollwood Lndgs Ph 1
MLS Listing ID NS1081759
Sold Date 09/20/24
Bedrooms 3
Full Baths 2
HOA Fees $163/mo
HOA Y/N Yes
Originating Board Stellar MLS
Year Built 2022
Annual Tax Amount $7,545
Lot Size 6,098 Sqft
Acres 0.14
Property Description
Move right in to your better than new 3bed/2ba plus office (can easily be used as a guest room) and flex space home built in 2022! Located in the vibrant city of Tampa, Fl, Carrollwood Landings is a highly sought-after gated community nestled in the heart of Hillsborough County. This Maplewood Model by Mobley Homes boasts upgrades including wood look tile flooring, vaulted ceilings, over-sized master suite with euro style shower, stainless steel appliances, granite counters, Inside laundry with custom cabinets, impact windows on front of home, designer light fixtures and ceiling fans, covered porches, fenced back yard, automatic irrigation system, steel overhead garage door, epoxy flooring in garage. Low HOA ($163 mo.) includes cable, internet, gate and common areas! Insurance is super reasonable on this home and current insurance info is available upon request. NO CDD! Zoned for Carrollwood K-8 School! Lots of restaurants and shopping nearby. Centrally located with easy access to Dale Mabry Hwy, The Veterans Expressway and 275, Downtown Tampa is approx. 20 minutes away as well as Port Tampa Bay and The Raymond James Stadium! All information deemed to be accurate, buyer to verify.
Location
State FL
County Hillsborough
Community Carrollwood Lndgs Ph 1
Zoning PD
Interior
Interior Features Ceiling Fans(s), Eat-in Kitchen, High Ceilings, Living Room/Dining Room Combo, Open Floorplan, Primary Bedroom Main Floor, Solid Surface Counters, Solid Wood Cabinets, Stone Counters, Thermostat, Vaulted Ceiling(s), Walk-In Closet(s), Window Treatments
Heating Central
Cooling Central Air
Flooring Carpet, Ceramic Tile
Fireplace false
Appliance Built-In Oven, Cooktop, Dishwasher, Disposal, Dryer, Electric Water Heater, Ice Maker, Microwave, Refrigerator, Washer
Laundry Inside
Exterior
Exterior Feature Hurricane Shutters, Irrigation System, Sidewalk, Sliding Doors, Sprinkler Metered
Parking Features Driveway, Garage Door Opener
Garage Spaces 2.0
Fence Vinyl
Community Features Community Mailbox, Gated Community - No Guard, Sidewalks
Utilities Available Cable Available, Cable Connected, Electricity Connected, Public, Sewer Connected, Sprinkler Meter, Street Lights
View Garden
Roof Type Shingle
Porch Front Porch, Rear Porch
Attached Garage true
Garage true
Private Pool No
Building
Entry Level One
Foundation Slab
Lot Size Range 0 to less than 1/4
Sewer Public Sewer
Water Public
Structure Type Block
New Construction false
Others
Pets Allowed No
HOA Fee Include Cable TV,Common Area Taxes,Internet
Senior Community No
Ownership Fee Simple
Monthly Total Fees $163
Acceptable Financing Cash, Conventional, FHA, VA Loan
Membership Fee Required Required
Listing Terms Cash, Conventional, FHA, VA Loan
Special Listing Condition None
Read Less Info
Want to know what your home might be worth? Contact us for a FREE valuation!

Our team is ready to help you sell your home for the highest possible price ASAP

© 2025 My Florida Regional MLS DBA Stellar MLS. All Rights Reserved.
Bought with REALNET FLORIDA REAL ESTATE
10011 Pines Boulevard Suite #103, Pembroke Pines, FL, 33024, USA






