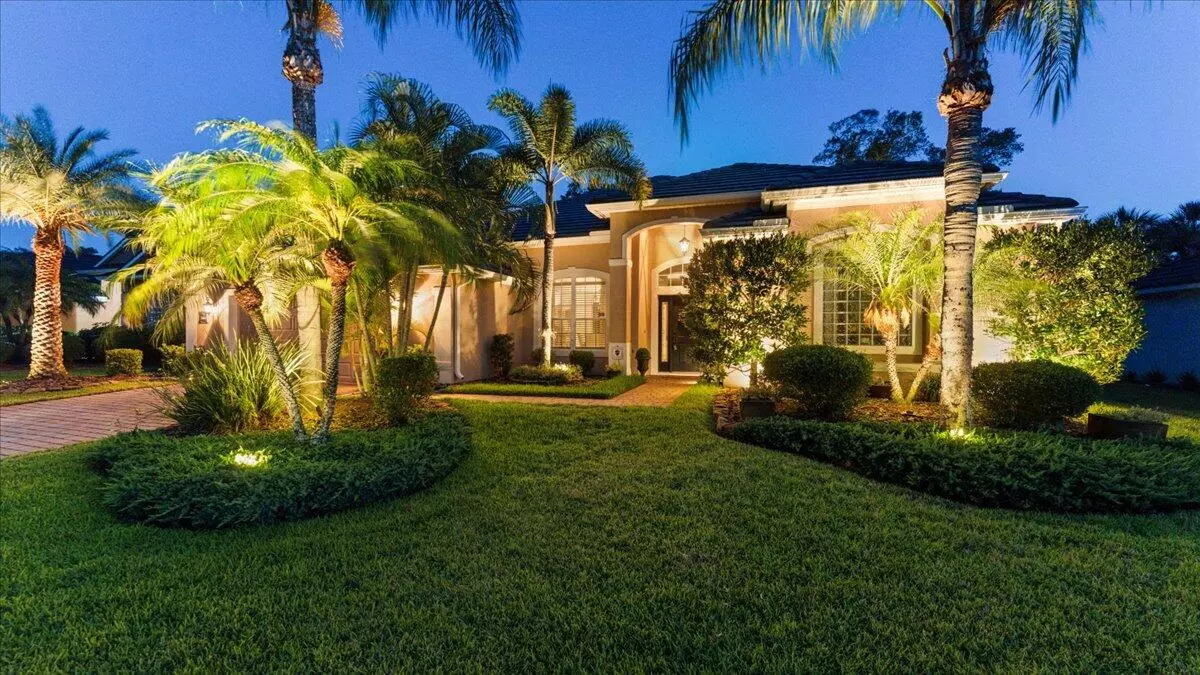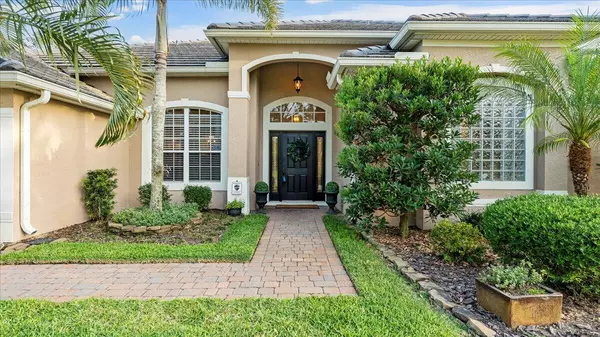Bought with Non-Member Selling Office
$750,000
$795,000
5.7%For more information regarding the value of a property, please contact us for a free consultation.
4 Beds
3 Baths
2,875 SqFt
SOLD DATE : 09/19/2024
Key Details
Sold Price $750,000
Property Type Single Family Home
Sub Type Single Family Detached
Listing Status Sold
Purchase Type For Sale
Square Footage 2,875 sqft
Price per Sqft $260
Subdivision Augusta Trace At Turtle Creek
MLS Listing ID RX-10997948
Sold Date 09/19/24
Bedrooms 4
Full Baths 3
Construction Status Resale
HOA Fees $54/mo
HOA Y/N Yes
Year Built 2005
Annual Tax Amount $4,723
Tax Year 2023
Lot Size 9,583 Sqft
Property Description
*Incredible Value* Stunning Move in Ready Luxury pool home! Now $55K under recent appraisal! This is the best Deal for 2875 sq ft & 4B/3b + bonus room oversized 2 CG & pool/spa & Custom Outdoor Kitchen. Home boasts stunning Kitchen w/custom cabinets, tilework, potfiller & hidden coffee bar pantry. Primary bedroom w/sitting area overlooks pool & his/her closets, bath w/tiled walk-in shower, freestanding tub & his/hers vanities + Meticulous trim work thru-out home. Expansive pool deck complete w/saltwater pool & spa (New Salt cell 7/24) perfect to host gatherings. Outdoor kitchen equipped w/high-end professional grade stainless steel grilling appliances, granite counters, tile roof & T&G cedar ceiling. No expense was spared while updating this home! Amazing location Min to everything!
Location
State FL
County Brevard
Area 6371 - Brevard County (E Of Ir)
Zoning residential
Rooms
Other Rooms Cabana Bath, Convertible Bedroom, Den/Office, Family, Great, Laundry-Inside, Loft
Master Bath Dual Sinks, Mstr Bdrm - Ground, Mstr Bdrm - Sitting, Separate Shower, Separate Tub
Interior
Interior Features Built-in Shelves, Closet Cabinets, Foyer, Kitchen Island, Pantry, Pull Down Stairs, Split Bedroom, Upstairs Living Area, Walk-in Closet
Heating Central, Electric
Cooling Ceiling Fan, Central, Electric
Flooring Carpet, Tile
Furnishings Unfurnished
Exterior
Exterior Feature Built-in Grill, Covered Balcony, Covered Patio, Screen Porch, Screened Patio, Shutters, Summer Kitchen, Well Sprinkler
Parking Features 2+ Spaces, Garage - Attached
Garage Spaces 2.0
Pool Inground, Salt Chlorination, Screened, Spa
Utilities Available Cable, Electric, Public Sewer, Public Water
Amenities Available Sidewalks
Waterfront Description None
Roof Type Flat Tile
Exposure Northwest
Private Pool Yes
Building
Lot Description < 1/4 Acre
Story 2.00
Foundation CBS, Frame, Stucco
Construction Status Resale
Others
Pets Allowed Restricted
Senior Community No Hopa
Restrictions None
Acceptable Financing Cash, Conventional, VA
Horse Property No
Membership Fee Required No
Listing Terms Cash, Conventional, VA
Financing Cash,Conventional,VA
Pets Allowed Number Limit
Read Less Info
Want to know what your home might be worth? Contact us for a FREE valuation!

Our team is ready to help you sell your home for the highest possible price ASAP
10011 Pines Boulevard Suite #103, Pembroke Pines, FL, 33024, USA






