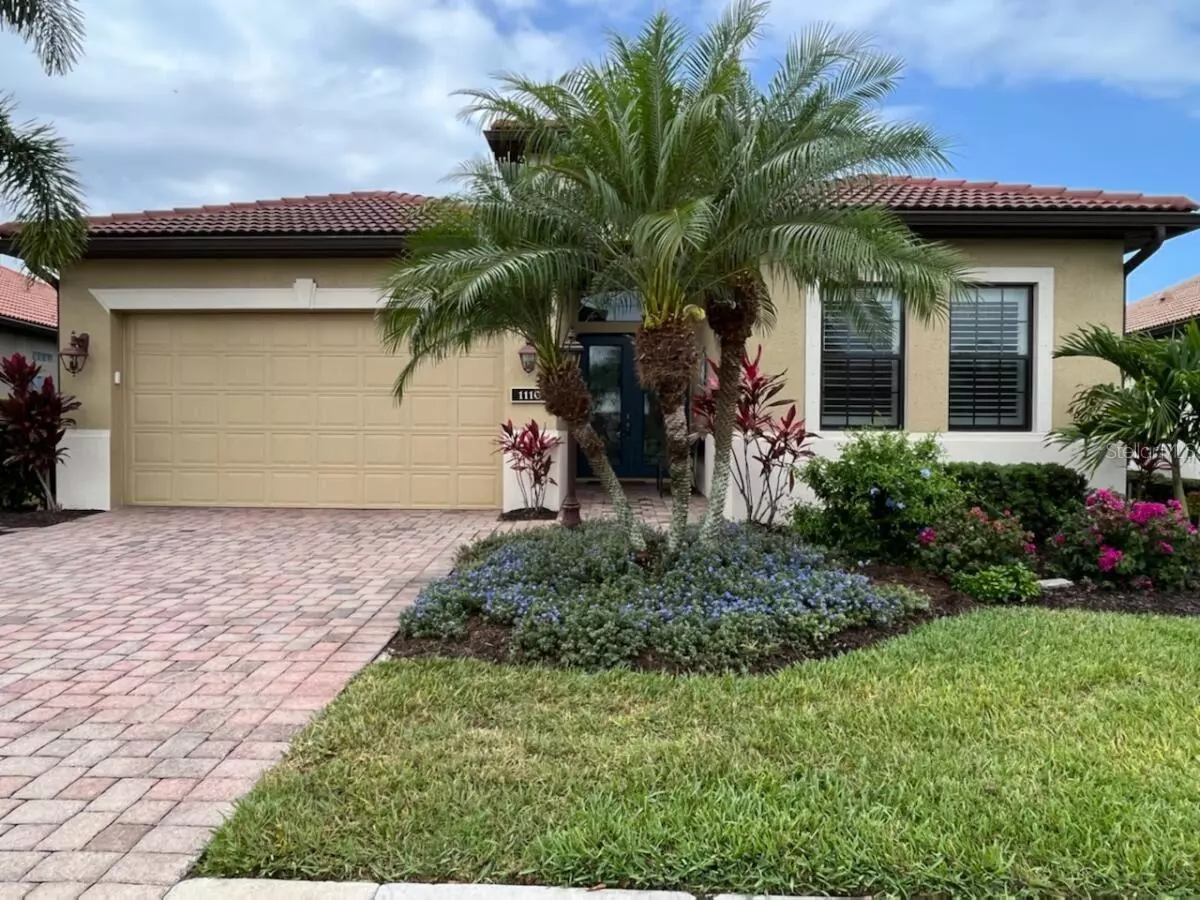$539,000
$539,000
For more information regarding the value of a property, please contact us for a free consultation.
3 Beds
2 Baths
1,835 SqFt
SOLD DATE : 09/06/2024
Key Details
Sold Price $539,000
Property Type Single Family Home
Sub Type Single Family Residence
Listing Status Sold
Purchase Type For Sale
Square Footage 1,835 sqft
Price per Sqft $293
Subdivision Willow Chase
MLS Listing ID N6132939
Sold Date 09/06/24
Bedrooms 3
Full Baths 2
Construction Status Financing,Inspections,Other Contract Contingencies
HOA Fees $347/mo
HOA Y/N Yes
Originating Board Stellar MLS
Year Built 2011
Annual Tax Amount $2,952
Lot Size 7,840 Sqft
Acres 0.18
Property Description
Welcome to a home that has been cherished and cared for by its ORIGINAL OWNER! This immaculately maintained home radiates warmth and pride of ownership from every corner. With meticulous attention to detail and a wealth of thoughtful upgrades, this property is truly a rare find. From the grandeur of the CROWN MOLDING, to the classic allure of PLANTATION SHUTTERS and the rich flooring experience of CHERRY HARDWOOD in the primary suite and HICKORY HARDWOOD in the 3rd bedroom, every detail has been thoughtfully crafted to elevate your living experience. The stunning, ONE OF A KIND, CUSTOM CUT GLASS FRONT DOOR welcomes you home in style while the captivating OPEN CONCEPT and soaring HIGH CEILINGS inspire a sense of freedom. The promise of tranquility and rejuvenation awaits in your own private 8X10 in ground, SALT WATER SPA (with new pump) right in your own backyard. The paver brick driveway exudes sophistication and HURRICANE SHUTTERS ensure safety. Situated in a highly sought after community with NO CDD FEE, you will find the opportunity for easy living without compromising on amenities such as a heated, salt water, COMMUNITY POOL, FITNESS CENTER, TENNIS/PICKELBALL and BASKETBALL courts as well as a library, PLAYGROUND, and a WALKING TRAIL. The lush lawn is irrigated with re-claimed water and the affordable HOA fee includes MOWING, PRUNING your bushes as well as palms and it even includes MULCHING (twice a year) around the home. Conveniently located near shopping, dining, schools, charming downtown Venice, world famous beaches, airports and a brand new hospital, you'll enjoy easy access to everything in the area while still relishing in the comfort of your private retreat inside the secure, GATED, MAINTENANCE FREE community of Willow Chase. Call today for your private showing.
Location
State FL
County Sarasota
Community Willow Chase
Zoning RSF4
Interior
Interior Features Ceiling Fans(s), Chair Rail, Crown Molding, High Ceilings, Open Floorplan, Primary Bedroom Main Floor, Solid Surface Counters, Solid Wood Cabinets, Split Bedroom, Stone Counters, Thermostat, Tray Ceiling(s), Walk-In Closet(s), Window Treatments
Heating Central
Cooling Central Air
Flooring Carpet, Ceramic Tile
Furnishings Unfurnished
Fireplace false
Appliance Dishwasher, Disposal, Electric Water Heater, Microwave, Range, Refrigerator
Laundry Electric Dryer Hookup, Inside, Laundry Room, Washer Hookup
Exterior
Exterior Feature Hurricane Shutters, Irrigation System, Lighting, Rain Gutters, Sidewalk, Sliding Doors
Parking Features Driveway, Garage Door Opener
Garage Spaces 2.0
Pool Fiberglass, Heated, In Ground, Salt Water, Screen Enclosure
Community Features Buyer Approval Required, Clubhouse, Deed Restrictions, Fitness Center, Gated Community - No Guard, Irrigation-Reclaimed Water, Playground, Pool, Sidewalks, Tennis Courts
Utilities Available BB/HS Internet Available, Cable Connected, Electricity Connected, Fire Hydrant, Natural Gas Available, Public, Sewer Connected, Sprinkler Recycled, Underground Utilities, Water Connected
Amenities Available Clubhouse, Fitness Center, Gated, Pickleball Court(s), Playground, Pool, Tennis Court(s)
View Park/Greenbelt
Roof Type Tile
Attached Garage true
Garage true
Private Pool Yes
Building
Lot Description Landscaped
Story 1
Entry Level One
Foundation Slab
Lot Size Range 0 to less than 1/4
Builder Name DR Horton
Sewer Public Sewer
Water Public
Structure Type Block
New Construction false
Construction Status Financing,Inspections,Other Contract Contingencies
Schools
Elementary Schools Laurel Nokomis Elementary
Middle Schools Venice Area Middle
High Schools Venice Senior High
Others
Pets Allowed Cats OK, Dogs OK, Yes
HOA Fee Include Common Area Taxes,Pool,Maintenance Grounds,Management,Private Road,Recreational Facilities
Senior Community No
Ownership Fee Simple
Monthly Total Fees $347
Acceptable Financing Cash, Conventional, FHA, VA Loan
Membership Fee Required Required
Listing Terms Cash, Conventional, FHA, VA Loan
Special Listing Condition None
Read Less Info
Want to know what your home might be worth? Contact us for a FREE valuation!

Our team is ready to help you sell your home for the highest possible price ASAP

© 2024 My Florida Regional MLS DBA Stellar MLS. All Rights Reserved.
Bought with RE/MAX ANCHOR REALTY

10011 Pines Boulevard Suite #103, Pembroke Pines, FL, 33024, USA






