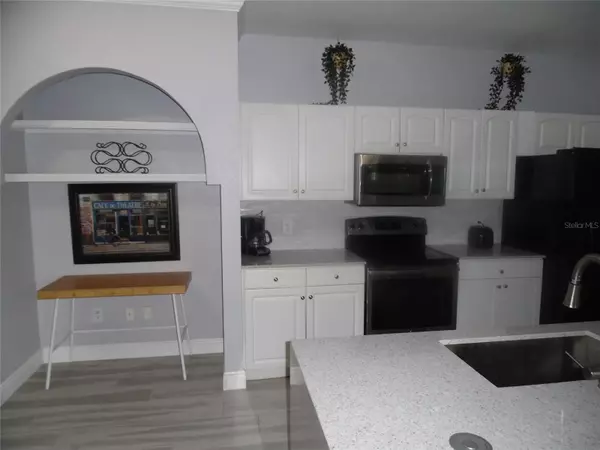$285,000
$295,000
3.4%For more information regarding the value of a property, please contact us for a free consultation.
2 Beds
2 Baths
1,070 SqFt
SOLD DATE : 09/03/2024
Key Details
Sold Price $285,000
Property Type Condo
Sub Type Condominium
Listing Status Sold
Purchase Type For Sale
Square Footage 1,070 sqft
Price per Sqft $266
Subdivision Park North At Cheney Place
MLS Listing ID O6187119
Sold Date 09/03/24
Bedrooms 2
Full Baths 2
Condo Fees $388
Construction Status Appraisal,Financing,Inspections
HOA Y/N No
Originating Board Stellar MLS
Year Built 2000
Annual Tax Amount $3,901
Lot Size 2.010 Acres
Acres 2.01
Property Description
Welcome to Park North at Cheney Place located in Downtown Orlando near various boutique shops, Restaurants, Coffee Shops, Sports Venues, Cultural Events and more. This Top floor unit which has a balcony with a grand view overlooking one of the two tropical pools on the property as well as having a wood burning fireplace in the living room. Move right in as this unit has been totally Remodeled with an Updated Kitchen and Tile Flooring. Seller will consider including the furniture. Amenities include a Clubhouse, Fitness Center, Business Center, Courtyard & Two Pools. This unit has a deeded parking space in the secure garage. Water, Sewer, Trash & Pest Control are all included in your association dues. New A/C system 2023 inside & outside
Location
State FL
County Orange
Community Park North At Cheney Place
Zoning AC-3A/T
Interior
Interior Features Ceiling Fans(s), Crown Molding, High Ceilings, Living Room/Dining Room Combo, Open Floorplan, Split Bedroom, Thermostat, Walk-In Closet(s), Window Treatments
Heating Electric
Cooling Central Air
Flooring Ceramic Tile, Vinyl
Fireplaces Type Living Room, Wood Burning
Fireplace true
Appliance Dishwasher, Disposal, Ice Maker, Microwave, Range, Range Hood, Refrigerator
Laundry Inside
Exterior
Exterior Feature Balcony, Dog Run, Sidewalk
Parking Features Deeded
Garage Spaces 1.0
Community Features Association Recreation - Owned, Deed Restrictions, Fitness Center, Pool, Sidewalks
Utilities Available BB/HS Internet Available, Electricity Available, Phone Available, Public, Street Lights, Water Connected
Amenities Available Elevator(s)
View Pool
Roof Type Shingle
Attached Garage true
Garage true
Private Pool No
Building
Story 4
Entry Level One
Foundation Slab
Sewer Public Sewer
Water None
Architectural Style Contemporary
Structure Type Stucco
New Construction false
Construction Status Appraisal,Financing,Inspections
Schools
Elementary Schools Princeton Elem
Middle Schools College Park Middle
High Schools Edgewater High
Others
Pets Allowed Breed Restrictions, Number Limit, Size Limit
HOA Fee Include Common Area Taxes,Pool,Escrow Reserves Fund,Insurance,Maintenance Structure,Maintenance Grounds,Management,Pest Control,Recreational Facilities,Sewer,Trash,Water
Senior Community No
Pet Size Medium (36-60 Lbs.)
Ownership Condominium
Monthly Total Fees $388
Acceptable Financing Cash, Conventional, FHA
Listing Terms Cash, Conventional, FHA
Num of Pet 2
Special Listing Condition None
Read Less Info
Want to know what your home might be worth? Contact us for a FREE valuation!

Our team is ready to help you sell your home for the highest possible price ASAP

© 2025 My Florida Regional MLS DBA Stellar MLS. All Rights Reserved.
Bought with FLORIDA HOME TEAM REALTY LLC
10011 Pines Boulevard Suite #103, Pembroke Pines, FL, 33024, USA






