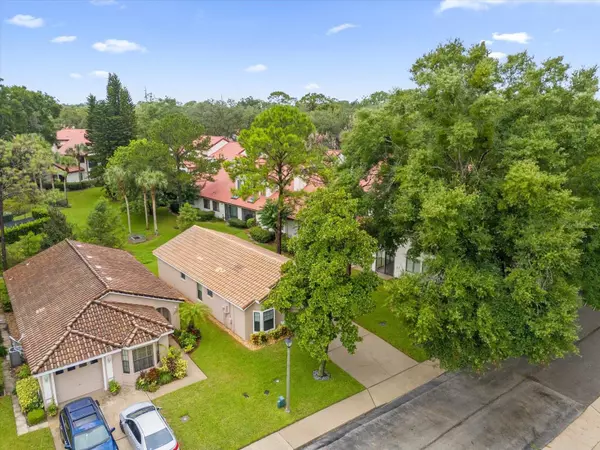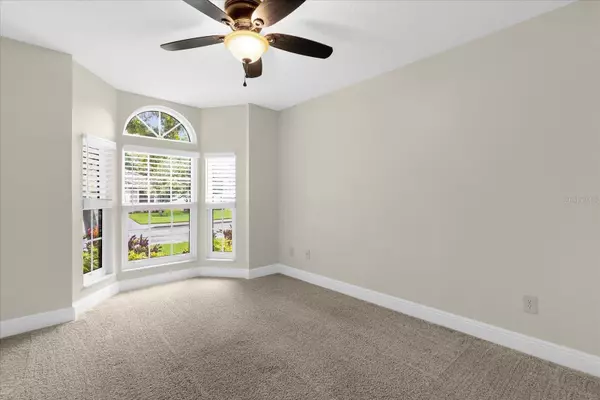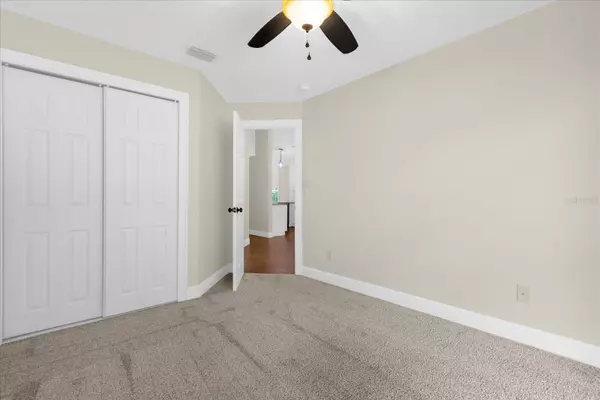$340,000
$360,000
5.6%For more information regarding the value of a property, please contact us for a free consultation.
3 Beds
2 Baths
1,147 SqFt
SOLD DATE : 08/30/2024
Key Details
Sold Price $340,000
Property Type Single Family Home
Sub Type Single Family Residence
Listing Status Sold
Purchase Type For Sale
Square Footage 1,147 sqft
Price per Sqft $296
Subdivision La Vita Villas A Rep
MLS Listing ID O6230046
Sold Date 08/30/24
Bedrooms 3
Full Baths 2
Construction Status Inspections
HOA Fees $170/mo
HOA Y/N Yes
Originating Board Stellar MLS
Year Built 2000
Annual Tax Amount $1,061
Lot Size 4,791 Sqft
Acres 0.11
Property Description
This BEAUTIFULLY RENOVATED home is located in the desirable gated community of LA VITA and with so few of these homes that become available, this one will move quickly! This community offers a low maintenance lifestyle with yard care covered by the HOA. Almost everything has been updated with beautiful finishes such as: fresh paint (exterior/interior) new LVP/carpet flooring throughout, black hardware and contemporary lighting. In the kitchen you will find new white cabinets, quartz counters and new Frigidaire appliances. The owner’s suite is spacious with a large walk in closet and a walk-in shower. Other upgrades include new windows and sliding glass door with blinds, A/C 2018 and just serviced, roof cleaned and new hot water heater 2024. There is a back lanai that overlooks a lush tropical garden area and the saltwater community pool which creates a serene and tranquil setting. The community is located with easy access to Wekiva Trail, Whole Foods, Publix, restaurants and shopping. This stunning home is sure to check all your boxes so don’t wait, make an appointment to see it today!
Location
State FL
County Seminole
Community La Vita Villas A Rep
Zoning PUD-RES
Interior
Interior Features Ceiling Fans(s), Crown Molding, Eat-in Kitchen, Living Room/Dining Room Combo, Open Floorplan, Primary Bedroom Main Floor, Solid Surface Counters, Solid Wood Cabinets, Walk-In Closet(s)
Heating Heat Pump
Cooling Central Air
Flooring Carpet, Ceramic Tile
Fireplace false
Appliance Dishwasher, Dryer, Microwave, Range, Refrigerator, Washer
Laundry In Garage
Exterior
Exterior Feature Irrigation System, Lighting, Sidewalk, Sliding Doors
Garage Spaces 1.0
Community Features Deed Restrictions, Gated Community - No Guard, Irrigation-Reclaimed Water, Pool, Sidewalks
Utilities Available Cable Available, Public
Roof Type Tile
Porch Front Porch, Rear Porch
Attached Garage true
Garage true
Private Pool No
Building
Story 1
Entry Level One
Foundation Slab
Lot Size Range 0 to less than 1/4
Sewer Public Sewer
Water Public
Structure Type Block,Stucco
New Construction false
Construction Status Inspections
Schools
Elementary Schools Forest City Elementary
Middle Schools Milwee Middle
High Schools Lyman High
Others
Pets Allowed Yes
HOA Fee Include Pool,Maintenance Structure,Maintenance Grounds,Private Road
Senior Community No
Pet Size Small (16-35 Lbs.)
Ownership Fee Simple
Monthly Total Fees $170
Acceptable Financing Cash, Conventional, FHA, VA Loan
Membership Fee Required Required
Listing Terms Cash, Conventional, FHA, VA Loan
Num of Pet 2
Special Listing Condition None
Read Less Info
Want to know what your home might be worth? Contact us for a FREE valuation!

Our team is ready to help you sell your home for the highest possible price ASAP

© 2024 My Florida Regional MLS DBA Stellar MLS. All Rights Reserved.
Bought with COLDWELL BANKER REALTY

10011 Pines Boulevard Suite #103, Pembroke Pines, FL, 33024, USA






