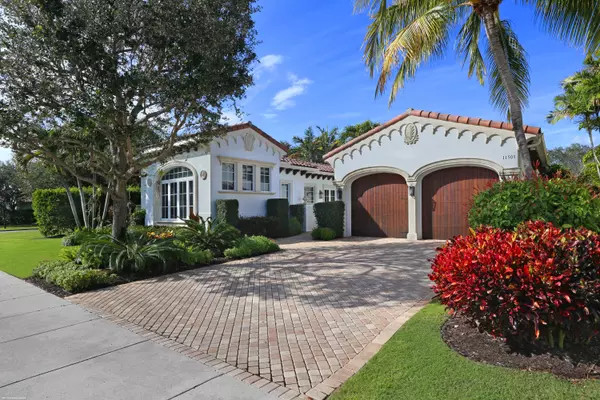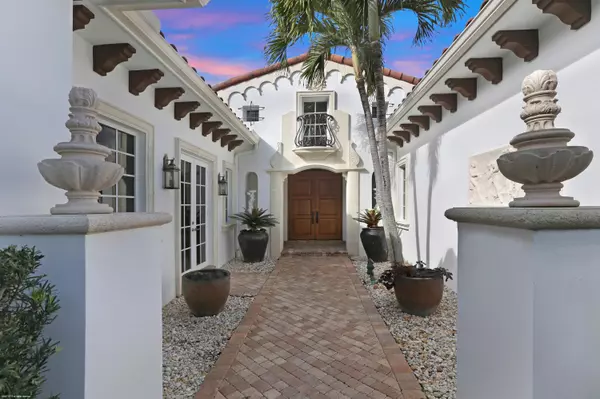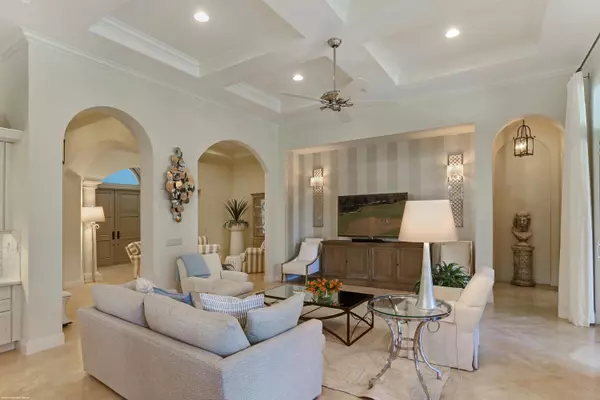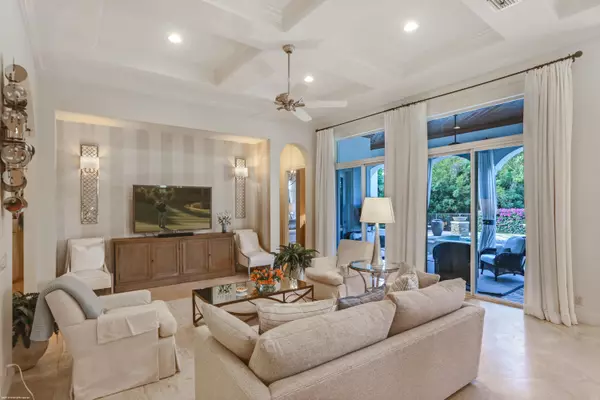Bought with EXP Realty LLC
$3,400,000
$3,990,000
14.8%For more information regarding the value of a property, please contact us for a free consultation.
4 Beds
4.2 Baths
3,787 SqFt
SOLD DATE : 08/23/2024
Key Details
Sold Price $3,400,000
Property Type Single Family Home
Sub Type Single Family Detached
Listing Status Sold
Purchase Type For Sale
Square Footage 3,787 sqft
Price per Sqft $897
Subdivision Old Palm
MLS Listing ID RX-10944264
Sold Date 08/23/24
Style Mediterranean
Bedrooms 4
Full Baths 4
Half Baths 2
Construction Status Resale
Membership Fee $350,000
HOA Fees $1,600/mo
HOA Y/N Yes
Min Days of Lease 90
Year Built 2005
Annual Tax Amount $45,343
Tax Year 2023
Lot Size 1.560 Acres
Property Description
Luxury abounds in this Serena floor plan with beautiful golf course and sunset views! This impeccable home boasts an open living and family room plan with 4 bedrooms, 4 full plus 2 half bathrooms, and an office/library. Relax and unwind in the casual family room that is open to the kitchen, breakfast area and formal living space, and overlooks the covered lanai and tropically landscaped backyard. Soaring ceilings, crown molding & detailed ceilings are found throughout the home. Guests will be spoiled in the VIP guest suite featuring a morning bar and beverage refrigerator. The lavish master suite boasts double sinks, spa like tub, his & her walk in closets, plus a sitting area to soak in the beautiful view. The backyard is the perfect place to enjoy a BBQ at the built in summer kitchen
Location
State FL
County Palm Beach
Community Old Palm Golf Club
Area 5310
Zoning PCD(ci
Rooms
Other Rooms Cabana Bath, Den/Office, Family, Laundry-Inside
Master Bath Bidet, Dual Sinks, Separate Shower, Separate Tub
Interior
Interior Features Built-in Shelves, Foyer, Kitchen Island, Split Bedroom, Volume Ceiling, Walk-in Closet
Heating Central, Electric
Cooling Central, Electric
Flooring Carpet, Marble, Tile
Furnishings Furnished
Exterior
Exterior Feature Auto Sprinkler, Built-in Grill, Covered Patio, Fence, Open Patio, Summer Kitchen
Parking Features Driveway, Garage - Attached
Garage Spaces 2.0
Pool Heated, Inground, Spa
Community Features Gated Community
Utilities Available Cable, Electric, Gas Natural, Public Sewer, Public Water, Underground
Amenities Available Beach Club Available, Bike - Jog, Cafe/Restaurant, Clubhouse, Fitness Center, Golf Course, Pool, Putting Green, Sidewalks, Spa-Hot Tub
Waterfront Description None
View Golf, Pool
Roof Type S-Tile
Exposure East
Private Pool Yes
Building
Lot Description 1/4 to 1/2 Acre
Story 1.00
Unit Features On Golf Course
Foundation CBS
Construction Status Resale
Schools
Elementary Schools Timber Trace Elementary School
Middle Schools Watson B. Duncan Middle School
High Schools Palm Beach Gardens High School
Others
Pets Allowed Yes
HOA Fee Include Cable,Common Areas,Security
Senior Community No Hopa
Restrictions Lease OK,Lease OK w/Restrict,No Boat,No RV,No Truck
Security Features Gate - Manned,Security Patrol
Acceptable Financing Cash, Conventional
Horse Property No
Membership Fee Required Yes
Listing Terms Cash, Conventional
Financing Cash,Conventional
Read Less Info
Want to know what your home might be worth? Contact us for a FREE valuation!

Our team is ready to help you sell your home for the highest possible price ASAP
10011 Pines Boulevard Suite #103, Pembroke Pines, FL, 33024, USA






