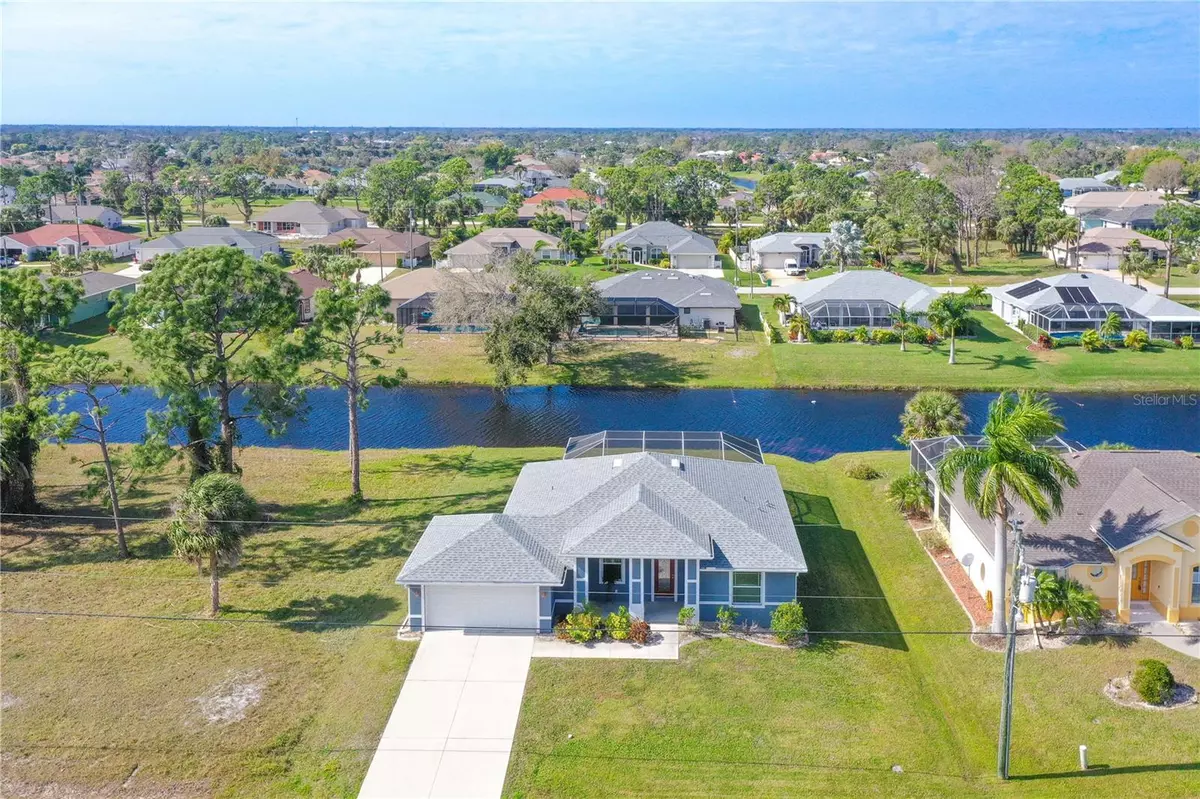$415,000
$424,000
2.1%For more information regarding the value of a property, please contact us for a free consultation.
3 Beds
2 Baths
1,612 SqFt
SOLD DATE : 08/22/2024
Key Details
Sold Price $415,000
Property Type Single Family Home
Sub Type Single Family Residence
Listing Status Sold
Purchase Type For Sale
Square Footage 1,612 sqft
Price per Sqft $257
Subdivision Rotanda West Long Mdw
MLS Listing ID C7488066
Sold Date 08/22/24
Bedrooms 3
Full Baths 2
Construction Status Financing,Inspections
HOA Fees $15/ann
HOA Y/N Yes
Originating Board Stellar MLS
Year Built 2017
Annual Tax Amount $3,701
Lot Size 9,583 Sqft
Acres 0.22
Property Description
HOT LISTING ALERT, IMPROVED PRICE!!! Built in 2017 with newer upgrades such as a 2024 pool cage and 2023 roof, the big ticket expenses are covered for years to come. Enjoy the sunsets from the spacious paver lanai. As you enter the home you’re greeted with high ceilings, an inviting outdoor space, tiled flooring throughout and ample natural light. The open floor plan makes the space inviting, emphasized by the tray ceiling in the living room. The master bedroom features two walk-in closets, an en-suite bathroom with granite countertop, double sinks and a walk-in shower with tile surround. The spacious kitchen is equipped with stainless steel appliances, granite countertops, making it both functional and stylish. The dining area comfortably seats six with room for eight. Two spacious guest bedrooms. The guest bathroom also features granite countertop and tile tub surround. This 3 bedroom 2 bathroom home is the perfect investment for the person looking for a primary home or vacation home. Rotonda West is a fantastic community offering easy access to 5 premier golf courses, nature trails, fishing, tennis, and community social events. A short 20 minute drive to enjoy the beaches along the Gulf of Mexico.
Location
State FL
County Charlotte
Community Rotanda West Long Mdw
Zoning RSF5
Interior
Interior Features Ceiling Fans(s), Kitchen/Family Room Combo, Primary Bedroom Main Floor, Tray Ceiling(s), Walk-In Closet(s), Window Treatments
Heating Central
Cooling Central Air
Flooring Tile
Furnishings Negotiable
Fireplace false
Appliance Dishwasher, Disposal, Dryer, Microwave, Range, Refrigerator, Washer
Laundry Laundry Room
Exterior
Exterior Feature Hurricane Shutters, Outdoor Shower
Garage Spaces 2.0
Pool Heated, In Ground, Screen Enclosure
Community Features Deed Restrictions, Park, Playground, Tennis Courts
Utilities Available BB/HS Internet Available, Electricity Connected, Sewer Connected, Water Connected
Waterfront Description Canal - Freshwater
View Y/N 1
Water Access 1
Water Access Desc Canal - Freshwater
View Water
Roof Type Shingle
Porch Screened
Attached Garage true
Garage true
Private Pool Yes
Building
Story 1
Entry Level One
Foundation Slab
Lot Size Range 0 to less than 1/4
Sewer Public Sewer
Water Public
Architectural Style Florida
Structure Type Block,Concrete,Stucco
New Construction false
Construction Status Financing,Inspections
Schools
Elementary Schools Vineland Elementary
Middle Schools L.A. Ainger Middle
High Schools Lemon Bay High
Others
Pets Allowed Yes
HOA Fee Include Common Area Taxes
Senior Community No
Ownership Fee Simple
Monthly Total Fees $15
Acceptable Financing Cash, Conventional, FHA, VA Loan
Membership Fee Required Required
Listing Terms Cash, Conventional, FHA, VA Loan
Special Listing Condition None
Read Less Info
Want to know what your home might be worth? Contact us for a FREE valuation!

Our team is ready to help you sell your home for the highest possible price ASAP

© 2024 My Florida Regional MLS DBA Stellar MLS. All Rights Reserved.
Bought with MVP REALTY ASSOCIATES, LLC

10011 Pines Boulevard Suite #103, Pembroke Pines, FL, 33024, USA






