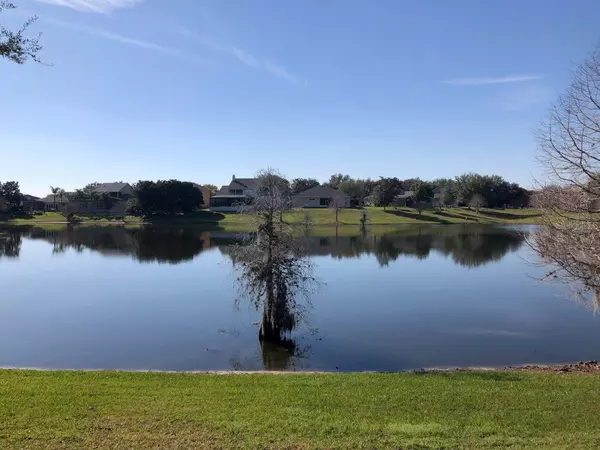$590,000
$599,900
1.7%For more information regarding the value of a property, please contact us for a free consultation.
5 Beds
4 Baths
3,980 SqFt
SOLD DATE : 08/22/2024
Key Details
Sold Price $590,000
Property Type Single Family Home
Sub Type Single Family Residence
Listing Status Sold
Purchase Type For Sale
Square Footage 3,980 sqft
Price per Sqft $148
Subdivision Johns Landing Ph 02 48 138
MLS Listing ID O6182707
Sold Date 08/22/24
Bedrooms 5
Full Baths 3
Half Baths 1
HOA Fees $41
HOA Y/N Yes
Originating Board Stellar MLS
Year Built 2003
Annual Tax Amount $5,438
Lot Size 9,583 Sqft
Acres 0.22
Property Description
Beautiful, spacious luxury home with serene pond view & located at the highly sought after John's Landing lake-front community on the edge of Oakland & Winter Garden. Over 4,000 sqft. of living space with open layout, formal dining, upstairs loft, laundry room, garden bath, 2 car garage, & so much more! Home backs up to a sizeable pond & has in-ground pool with screened enclosure. Interior has nice touches including utility sinks in laundry room & garage, kitchen island, soaring foyer, 2nd bedroom on ground floor & bathroom accessible directly from pool patio. Master suite is located upstairs along with the 3rd, 4th & 5th bedrooms & an extensive loft. Johns Landing is gated, deed-restricted community. Major thoroughfares are conveniently located nearby including Florida Turnpike, Hwy 50/W Colonial, & SR-429 western beltway. Disney World theme parks only about 30 minutes south by highway. West Orange High School is only 10-15 minutes east. Other area attractions include the Oakland Nature Preserve, West Orange Cycling Trail, Plant Street Market, downtown Winter Garden, Tucker Ranch Recreation Complex & world class golfing at Stoneybrook West & Bella Collina. W Colonial Drive offers an abundance of dining, banking, supermarkets, big boxes stores, schools, libraries, post office, movie theater & more within 15 minutes' drive. House is Duke Energy & Town of Oakland water. Sold as-is, where-is. No Seller's disclosures. Seller is making no warranties or representations of property condition. Room dimensions are approximate & should be independently verified. Proof of funds/pre-approval letter required with all offers. Buying party is responsible for verifying whether or not property condition will qualify for buyer's specific loan program. HOA dues may be subject to change, special assessments & must be verified by buyer. MLS information deemed reliable, but not guaranteed. Parties are advised to verify. *Per our seller, please ensure all potential buyers view the interior of the property prior to submitting offers. Agents must always accompany buyers during showings. Seller will not entertain sight-unseen offers. If applicable, please factor any repair estimates into the offer.* There's a 5-minutes video walk-through available under MLS Virtual Tour. **Update March 2024 -- HOA Violation Courtesy Notices in MLS Attachments due to front yard/grass condition. Seller advising house is sold as-is, where-is, no repairs.
Location
State FL
County Orange
Community Johns Landing Ph 02 48 138
Zoning R-1
Rooms
Other Rooms Bonus Room, Inside Utility
Interior
Interior Features Ceiling Fans(s), Open Floorplan, PrimaryBedroom Upstairs, Stone Counters, Thermostat, Walk-In Closet(s)
Heating Central
Cooling Central Air
Flooring Carpet, Ceramic Tile, Laminate
Furnishings Unfurnished
Fireplace false
Appliance Dishwasher, Electric Water Heater, Microwave, Range, Range Hood
Laundry Electric Dryer Hookup, Inside, Laundry Room, Washer Hookup
Exterior
Exterior Feature Sidewalk
Parking Features Ground Level, Off Street, Parking Pad
Garage Spaces 2.0
Pool Gunite, In Ground
Utilities Available Electricity Connected, Water Connected
Waterfront Description Pond
View Y/N 1
Roof Type Shingle
Porch Covered, Enclosed, Screened
Attached Garage true
Garage true
Private Pool Yes
Building
Lot Description Paved
Story 2
Entry Level Two
Foundation Slab
Lot Size Range 0 to less than 1/4
Sewer Other
Water Public
Architectural Style Contemporary
Structure Type Block,Stucco,Wood Frame
New Construction false
Others
Pets Allowed Breed Restrictions
Senior Community No
Ownership Fee Simple
Monthly Total Fees $83
Membership Fee Required Required
Special Listing Condition Real Estate Owned
Read Less Info
Want to know what your home might be worth? Contact us for a FREE valuation!

Our team is ready to help you sell your home for the highest possible price ASAP

© 2025 My Florida Regional MLS DBA Stellar MLS. All Rights Reserved.
Bought with CENTURY 21 PROFESSIONAL GROUP
10011 Pines Boulevard Suite #103, Pembroke Pines, FL, 33024, USA






