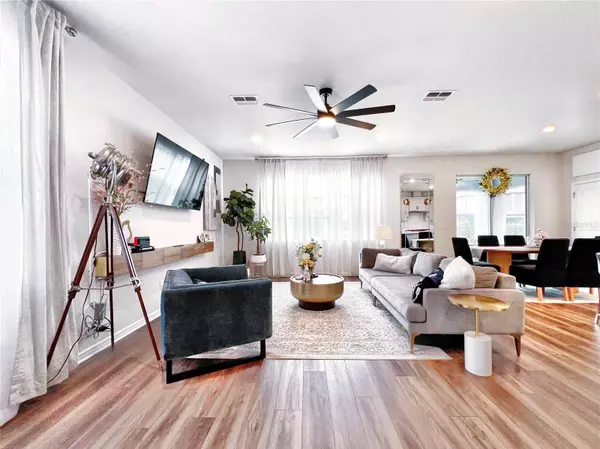$580,300
$587,000
1.1%For more information regarding the value of a property, please contact us for a free consultation.
4 Beds
3 Baths
2,203 SqFt
SOLD DATE : 08/22/2024
Key Details
Sold Price $580,300
Property Type Single Family Home
Sub Type Single Family Residence
Listing Status Sold
Purchase Type For Sale
Square Footage 2,203 sqft
Price per Sqft $263
Subdivision Bexley South 4-4 & North 3-1 P
MLS Listing ID T3522084
Sold Date 08/22/24
Bedrooms 4
Full Baths 3
HOA Fees $32
HOA Y/N Yes
Originating Board Stellar MLS
Year Built 2022
Annual Tax Amount $8,579
Lot Size 4,791 Sqft
Acres 0.11
Property Description
This spacious 2022 residence boasts 4 bedrooms, 3 full bathrooms, a large Loft, and a 2-car garage. Luxurious upgrades throughout include VINYL PLANK flooring, quartz countertops, and CAFÉ appliances in the chef's kitchen. The main floor features a guest room and full bath, while the upstairs offers a loft space and three bedrooms, including an oversized primary suite with a Super Shower. Additional features include a Water Softener, whole-house Water Filtration System, Tankless Water Heater, and hurricane shutters. Situated on a corner lot in the Bexley community, amenities include pools, a clubhouse, playgrounds, a BMX bike park, dog parks, soccer field and more. Conveniently located near TOP RATED schools, shops, and restaurants, with easy access to the Suncoast Parkway, Tampa International Airport, and Tampa attractions. Note: Furniture in the pictures is not included.
Location
State FL
County Pasco
Community Bexley South 4-4 & North 3-1 P
Zoning MPUD
Interior
Interior Features Cathedral Ceiling(s), Crown Molding, Living Room/Dining Room Combo
Heating Central
Cooling Central Air
Flooring Carpet, Ceramic Tile, Vinyl
Fireplace false
Appliance Built-In Oven, Cooktop, Dishwasher, Dryer, Gas Water Heater, Microwave, Range, Range Hood, Refrigerator, Tankless Water Heater, Washer, Water Filtration System, Water Softener, Whole House R.O. System
Laundry Inside
Exterior
Exterior Feature Irrigation System, Sidewalk, Sliding Doors
Garage Spaces 2.0
Community Features Clubhouse, Community Mailbox, Deed Restrictions, Dog Park, Fitness Center, Golf Carts OK, Irrigation-Reclaimed Water, Park, Playground, Pool, Restaurant, Sidewalks, Wheelchair Access
Utilities Available Cable Connected, Electricity Connected, Natural Gas Connected
Amenities Available Clubhouse, Fitness Center, Maintenance, Park, Playground, Pool, Trail(s), Wheelchair Access
Roof Type Shingle
Attached Garage true
Garage true
Private Pool No
Building
Story 2
Entry Level Two
Foundation Slab
Lot Size Range 0 to less than 1/4
Sewer Public Sewer
Water Public
Structure Type Block,Wood Frame
New Construction false
Schools
Elementary Schools Bexley Elementary School
Middle Schools Charles S. Rushe Middle-Po
High Schools Sunlake High School-Po
Others
Pets Allowed Cats OK, Dogs OK
HOA Fee Include Pool,Maintenance Grounds,Recreational Facilities
Senior Community No
Ownership Fee Simple
Monthly Total Fees $65
Acceptable Financing Assumable, Cash, Conventional, FHA
Membership Fee Required Required
Listing Terms Assumable, Cash, Conventional, FHA
Special Listing Condition None
Read Less Info
Want to know what your home might be worth? Contact us for a FREE valuation!

Our team is ready to help you sell your home for the highest possible price ASAP

© 2024 My Florida Regional MLS DBA Stellar MLS. All Rights Reserved.
Bought with KELLER WILLIAMS ST PETE REALTY

10011 Pines Boulevard Suite #103, Pembroke Pines, FL, 33024, USA






