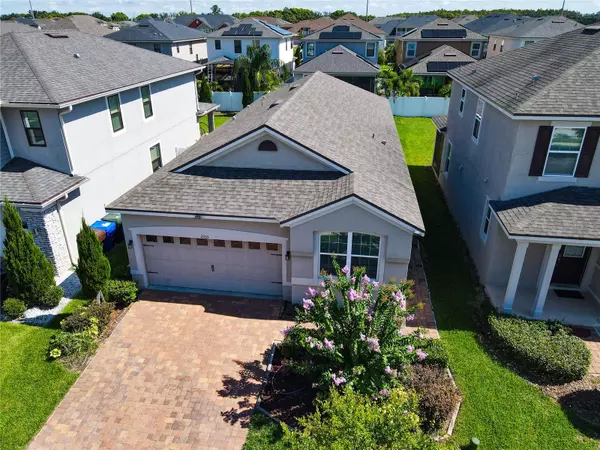$420,000
$430,000
2.3%For more information regarding the value of a property, please contact us for a free consultation.
4 Beds
2 Baths
1,706 SqFt
SOLD DATE : 08/21/2024
Key Details
Sold Price $420,000
Property Type Single Family Home
Sub Type Single Family Residence
Listing Status Sold
Purchase Type For Sale
Square Footage 1,706 sqft
Price per Sqft $246
Subdivision Tapestry Ph 4
MLS Listing ID S5107705
Sold Date 08/21/24
Bedrooms 4
Full Baths 2
Construction Status Financing
HOA Fees $177/qua
HOA Y/N Yes
Originating Board Stellar MLS
Year Built 2018
Annual Tax Amount $4,409
Lot Size 4,791 Sqft
Acres 0.11
Property Description
Welcome to the beautiful Tapestry community and this four-bedroom, two-bath home offering the perfect blend of comfort and style. As you enter, you’re greeted by an inviting open concept living space, perfect for both everyday living and entertaining. The living, kitchen and dining area has wood look tile floors, and large windows that flood the space with natural light making this home feel larger than it is. The state-of-the-art kitchen is a culinary delight, featuring a center island large enough for seating up to 4, stainless steel appliances, gleaming white quartz countertops, and an abundance of cabinetry. This adjacent 10 x 13 dining area with sliding doors opens to the covered patio. The master suite offers a generous bedroom space, a large walk-in closet, and an en-suite bathroom with dual sinks and tiled walk-in shower. Three additional bedrooms share a beautifully appointed second bathroom. Step outside to find a lush green backyard, perfect for outdoor fun and relaxation. A covered patio area is ideal for alfresco dining or simply enjoying the tropical Florida weather. The community itself enhances the lifestyle with exclusive amenities, including a resort-style pool, fitness center, clubhouse, playground and a 24 hour manned guard gate. Located near The Loop with its many shops and restaurants, Publix supermarket. Area attractions and the Orlando International airport are less than 30 minutes away. Don’t miss the opportunity to make this exceptional property your new home.
Location
State FL
County Osceola
Community Tapestry Ph 4
Zoning RES
Interior
Interior Features Ceiling Fans(s), Eat-in Kitchen, Primary Bedroom Main Floor, Solid Surface Counters, Walk-In Closet(s)
Heating Central, Electric
Cooling Central Air
Flooring Carpet, Ceramic Tile
Fireplace false
Appliance Dishwasher, Electric Water Heater, Microwave, Range, Refrigerator
Laundry Inside, Laundry Room
Exterior
Exterior Feature Irrigation System, Sidewalk, Sliding Doors
Garage Spaces 2.0
Community Features Clubhouse, Fitness Center, Gated Community - Guard, Irrigation-Reclaimed Water, Playground, Pool, Sidewalks
Utilities Available Cable Available, Electricity Connected, Public, Sewer Connected, Sprinkler Recycled, Underground Utilities, Water Connected
Roof Type Shingle
Attached Garage true
Garage true
Private Pool No
Building
Lot Description In County, Landscaped, Level, Paved
Entry Level One
Foundation Slab
Lot Size Range 0 to less than 1/4
Sewer Public Sewer
Water Public
Structure Type Block,Stucco
New Construction false
Construction Status Financing
Schools
Elementary Schools Floral Ridge Elementary
Middle Schools Kissimmee Middle
High Schools Osceola High School
Others
Pets Allowed Yes
HOA Fee Include Guard - 24 Hour,Pool
Senior Community No
Pet Size Large (61-100 Lbs.)
Ownership Fee Simple
Monthly Total Fees $177
Acceptable Financing Cash, Conventional, FHA, VA Loan
Membership Fee Required Required
Listing Terms Cash, Conventional, FHA, VA Loan
Num of Pet 3
Special Listing Condition None
Read Less Info
Want to know what your home might be worth? Contact us for a FREE valuation!

Our team is ready to help you sell your home for the highest possible price ASAP

© 2024 My Florida Regional MLS DBA Stellar MLS. All Rights Reserved.
Bought with PREMIUM PROPERTIES R.E. SERVICE

10011 Pines Boulevard Suite #103, Pembroke Pines, FL, 33024, USA






