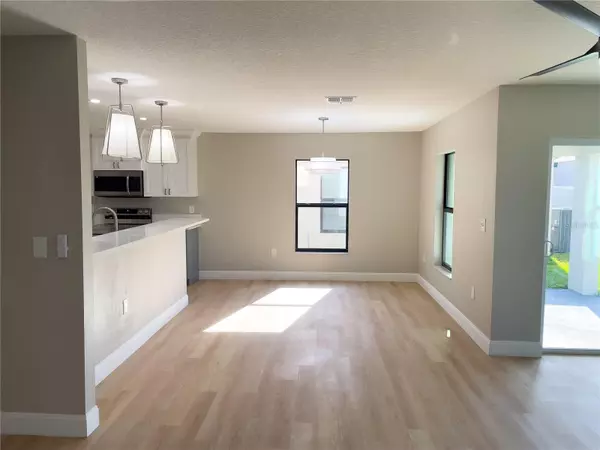$385,000
$399,900
3.7%For more information regarding the value of a property, please contact us for a free consultation.
5 Beds
3 Baths
2,464 SqFt
SOLD DATE : 08/21/2024
Key Details
Sold Price $385,000
Property Type Single Family Home
Sub Type Single Family Residence
Listing Status Sold
Purchase Type For Sale
Square Footage 2,464 sqft
Price per Sqft $156
Subdivision Wynnmere West Ph 2 & 3
MLS Listing ID T3514867
Sold Date 08/21/24
Bedrooms 5
Full Baths 2
Half Baths 1
HOA Fees $14/ann
HOA Y/N Yes
Originating Board Stellar MLS
Year Built 2020
Annual Tax Amount $3,432
Lot Size 5,662 Sqft
Acres 0.13
Lot Dimensions 50x110
Property Description
Fully remodeled gem in the heart of Ruskin located within the scenic community of Chatham Walk. This 5-year-old, two-story residence combines modern luxury with unmatched functionality. With an expansive layout featuring 5 bedrooms, 2.5 baths, a dedicated office space for the work-from-home professional, and a spacious 2-car garage, this home caters to a variety of lifestyles. The recent top-to-bottom renovation means everything is brand new, ensuring peace of mind for the new homeowners. From a brand-new roof safeguarding the structure to updated electrical and plumbing systems for modern efficiency, and a state-of-the-art HVAC system for year-round comfort, every detail has been meticulously addressed. The heart of the home, the kitchen, features new shaker cabinets offering ample storage, complemented by sparkling quartz countertops that add a touch of elegance. This design ethos is mirrored in the bathrooms, creating a cohesive and luxurious aesthetic throughout. This turnkey property is not just a house, but a canvas for creating lasting memories. In addition, residents of Chatham Walk can enjoy countless amenities such as a neighborhood pool and cabana, a playground, fenced dog park, open green spaces, and breathtaking nature preserve views. Welcome to your new home in Ruskin, where modern convenience meets style.
Location
State FL
County Hillsborough
Community Wynnmere West Ph 2 & 3
Zoning PD
Interior
Interior Features Ceiling Fans(s)
Heating Central
Cooling Central Air
Flooring Carpet, Ceramic Tile, Laminate
Fireplace false
Appliance Dishwasher, Disposal, Microwave, Range, Refrigerator
Laundry Laundry Room
Exterior
Exterior Feature Lighting, Other
Garage Spaces 2.0
Community Features Dog Park, Park, Pool
Utilities Available Public
Roof Type Shingle
Attached Garage true
Garage true
Private Pool No
Building
Story 2
Entry Level Two
Foundation Slab
Lot Size Range 0 to less than 1/4
Sewer Public Sewer
Water Public
Structure Type Block
New Construction false
Others
Pets Allowed Yes
Senior Community No
Ownership Fee Simple
Monthly Total Fees $14
Acceptable Financing Cash, Conventional, FHA
Membership Fee Required Required
Listing Terms Cash, Conventional, FHA
Special Listing Condition None
Read Less Info
Want to know what your home might be worth? Contact us for a FREE valuation!

Our team is ready to help you sell your home for the highest possible price ASAP

© 2024 My Florida Regional MLS DBA Stellar MLS. All Rights Reserved.
Bought with ERA AMERICAN SUNCOAST REALTY

10011 Pines Boulevard Suite #103, Pembroke Pines, FL, 33024, USA






