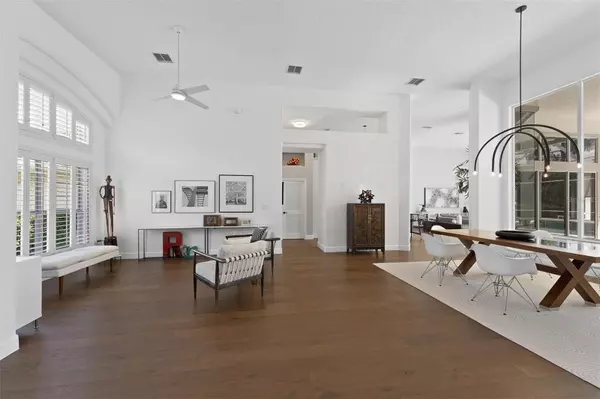$1,020,000
$1,020,000
For more information regarding the value of a property, please contact us for a free consultation.
4 Beds
4 Baths
3,072 SqFt
SOLD DATE : 08/20/2024
Key Details
Sold Price $1,020,000
Property Type Single Family Home
Sub Type Single Family Residence
Listing Status Sold
Purchase Type For Sale
Square Footage 3,072 sqft
Price per Sqft $332
Subdivision Live Oak Estates
MLS Listing ID O6209507
Sold Date 08/20/24
Bedrooms 4
Full Baths 3
Half Baths 1
HOA Fees $40/ann
HOA Y/N Yes
Originating Board Stellar MLS
Year Built 1998
Annual Tax Amount $10,407
Lot Size 1.130 Acres
Acres 1.13
Lot Dimensions 178x300x150x300
Property Description
Welcome home to this exquisitely updated custom home, where luxury meets functionality. The grandeur of soaring 14 ft ceilings and dark oak floors welcomes you into a spacious abode featuring 4 bedrooms and 3.5 bathrooms. The heart of the home is the remodeled kitchen, a chef's dream with Bosch appliances, custom quartz countertops, and elegant white wood cabinets. A breakfast bar island with a sink connects the kitchen seamlessly to the family room and breakfast nook, perfect for casual meals and entertaining. The family room features a cozy fireplace, adding warmth and ambiance. From the family room, dining room, and primary bedroom, enjoy serene views of the screened pool and wooded lot frequented by deer and cranes. The primary bedroom retreat includes an ensuite spa-like bathroom with a soaking tub and separate custom shower, creating a private oasis.The 4th bedroom has been cleverly converted into an office but can easily transform back into a bedroom as needed. Enjoy the convenience of a half bath that opens directly to the screened pool area, ideal for guests and poolside gatherings. A three-car garage provides ample space for vehicles and all your recreational gear. Lake access via Moss Park offers opportunities for boating, water skiing, and paddle boarding just moments away.
Located minutes from vibrant Lake Nona with its array of shops, restaurants, and amenities, this home offers both luxury and convenience in a picturesque setting, perfect for entertaining family and friends or simply enjoying peaceful living.
Location
State FL
County Orange
Community Live Oak Estates
Zoning P-D
Interior
Interior Features Built-in Features, Cathedral Ceiling(s), Ceiling Fans(s), Central Vaccum, Eat-in Kitchen, High Ceilings, Kitchen/Family Room Combo, Open Floorplan, Primary Bedroom Main Floor, Solid Surface Counters, Solid Wood Cabinets, Split Bedroom, Thermostat, Vaulted Ceiling(s), Walk-In Closet(s), Window Treatments
Heating Central, Electric, Heat Pump, Zoned
Cooling Central Air, Zoned
Flooring Ceramic Tile, Hardwood, Tile
Fireplaces Type Family Room
Furnishings Unfurnished
Fireplace true
Appliance Built-In Oven, Cooktop, Dishwasher, Disposal, Dryer, Microwave, Range Hood, Refrigerator, Washer, Water Filtration System
Laundry Inside, Laundry Room
Exterior
Exterior Feature Dog Run, Irrigation System, Lighting, Rain Gutters, Sliding Doors
Parking Features Covered, Driveway, Garage Door Opener, Garage Faces Side, Off Street, Oversized
Garage Spaces 3.0
Pool Gunite, In Ground, Lighting, Outside Bath Access, Screen Enclosure
Community Features Park, Playground
Utilities Available Cable Connected, Electricity Connected, Public, Sprinkler Well
Water Access 1
Water Access Desc Lake - Chain of Lakes
View Pool, Trees/Woods
Roof Type Shingle
Porch Covered, Deck, Front Porch, Patio, Screened
Attached Garage true
Garage true
Private Pool Yes
Building
Lot Description Landscaped, Oversized Lot, Paved
Story 1
Entry Level One
Foundation Slab
Lot Size Range 1 to less than 2
Sewer Septic Tank
Water Well
Architectural Style Custom
Structure Type Block,Stucco
New Construction false
Schools
Elementary Schools Moss Park Elementary
Middle Schools Innovation Middle School
High Schools Lake Nona High
Others
Pets Allowed Yes
HOA Fee Include Management,Recreational Facilities
Senior Community No
Ownership Fee Simple
Monthly Total Fees $40
Acceptable Financing Cash, Conventional
Membership Fee Required Required
Listing Terms Cash, Conventional
Special Listing Condition None
Read Less Info
Want to know what your home might be worth? Contact us for a FREE valuation!

Our team is ready to help you sell your home for the highest possible price ASAP

© 2024 My Florida Regional MLS DBA Stellar MLS. All Rights Reserved.
Bought with LPT REALTY, LLC

10011 Pines Boulevard Suite #103, Pembroke Pines, FL, 33024, USA






