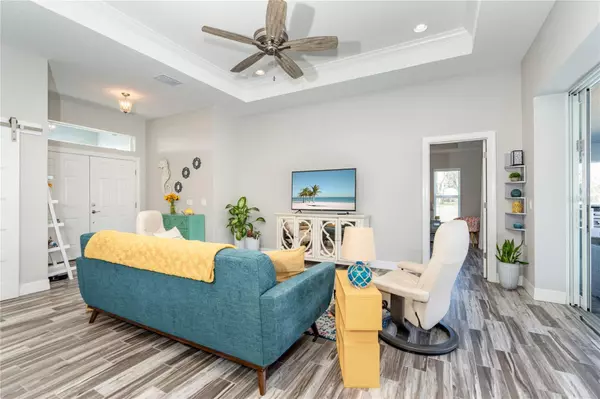$548,000
$550,000
0.4%For more information regarding the value of a property, please contact us for a free consultation.
3 Beds
2 Baths
1,774 SqFt
SOLD DATE : 08/16/2024
Key Details
Sold Price $548,000
Property Type Single Family Home
Sub Type Single Family Residence
Listing Status Sold
Purchase Type For Sale
Square Footage 1,774 sqft
Price per Sqft $308
Subdivision Rotonda West
MLS Listing ID D6134544
Sold Date 08/16/24
Bedrooms 3
Full Baths 2
Construction Status Appraisal,Financing,Inspections
HOA Fees $15/ann
HOA Y/N Yes
Originating Board Stellar MLS
Year Built 2020
Annual Tax Amount $5,351
Lot Size 0.330 Acres
Acres 0.33
Lot Dimensions 80x180x81x180
Property Description
Are you ready to embrace a sustainable lifestyle? This FULLY PAID SOLAR POWER SYSTEM home features a BATTERY BACKUP that reduces your monthly electric bill to an average of just $27—a significant savings compared to the typical $200-$300 monthly electric bills. Additionally, the low transferable flood insurance is only $1287 per year.
This meticulously maintained home boasts 3 bedrooms, 2 baths, Office/Den, a HEATER AND CHILLER ON POOL, and a 3-car garage. Enjoy peace of mind with IMPACT WINDOWS & DOORS and WHOLE-HOUSE SURGE PROTECTION. Located in the desirable golfing community of Rotonda West, this home offers modern comforts with an open concept design and split floor plan.
The spacious, bright kitchen features durable quartz countertops, soft-close cabinetry, and stainless-steel appliances. The home has Tile flooring throughout, window treatments, built-in closet systems, and barn door sliders for the office/den. Furnishings are optional under a separate bill of sale. Exterior upgrades include a paver lanai, paver driveway, low-maintenance landscaping, privacy hedge, and an irrigation system.
Conveniently located near three major airports, this home provides quick access to the array of activities that Southwest Florida is renowned for. Enjoy world-class fishing in Boca Grande, pristine Gulf of Mexico beaches (only 20 minutes away), marinas, golf, pickleball, tennis, shopping, fine dining, biking and walking trails, kayaking, and so much more!
Location
State FL
County Charlotte
Community Rotonda West
Zoning RSF5
Rooms
Other Rooms Den/Library/Office
Interior
Interior Features Ceiling Fans(s), Kitchen/Family Room Combo, Open Floorplan, Split Bedroom, Stone Counters, Thermostat, Tray Ceiling(s), Walk-In Closet(s), Window Treatments
Heating Central, Electric, Solar
Cooling Central Air
Flooring Tile
Furnishings Negotiable
Fireplace false
Appliance Dishwasher, Disposal, Dryer, Microwave, Range, Refrigerator, Washer
Laundry Inside, Laundry Room
Exterior
Exterior Feature Irrigation System, Private Mailbox, Rain Gutters, Sliding Doors
Parking Features Driveway, Garage Door Opener
Garage Spaces 3.0
Pool Gunite, Heated, In Ground, Outside Bath Access, Screen Enclosure, Solar Heat
Community Features Deed Restrictions, Golf, Park, Playground, Tennis Courts
Utilities Available Cable Connected, Electricity Connected, Public, Sewer Connected, Solar, Water Connected
View Park/Greenbelt
Roof Type Shingle
Porch Front Porch, Patio, Screened
Attached Garage true
Garage true
Private Pool Yes
Building
Lot Description Near Golf Course, Oversized Lot, Paved
Entry Level One
Foundation Slab, Stem Wall
Lot Size Range 1/4 to less than 1/2
Builder Name Walker Homes
Sewer Public Sewer
Water Public
Structure Type Block,Stucco
New Construction false
Construction Status Appraisal,Financing,Inspections
Others
Pets Allowed Yes
Senior Community No
Ownership Fee Simple
Monthly Total Fees $15
Acceptable Financing Cash, Conventional, FHA, VA Loan
Membership Fee Required Required
Listing Terms Cash, Conventional, FHA, VA Loan
Special Listing Condition None
Read Less Info
Want to know what your home might be worth? Contact us for a FREE valuation!

Our team is ready to help you sell your home for the highest possible price ASAP

© 2024 My Florida Regional MLS DBA Stellar MLS. All Rights Reserved.
Bought with FATHOM REALTY FL LLC

10011 Pines Boulevard Suite #103, Pembroke Pines, FL, 33024, USA






