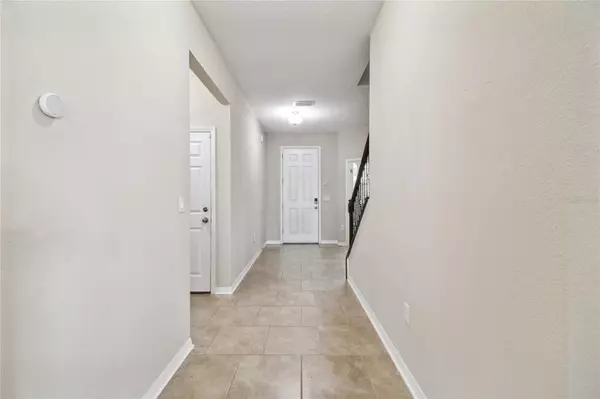$630,000
$634,900
0.8%For more information regarding the value of a property, please contact us for a free consultation.
4 Beds
3 Baths
2,848 SqFt
SOLD DATE : 08/14/2024
Key Details
Sold Price $630,000
Property Type Single Family Home
Sub Type Single Family Residence
Listing Status Sold
Purchase Type For Sale
Square Footage 2,848 sqft
Price per Sqft $221
Subdivision Epperson Ranch South Ph 2H-1
MLS Listing ID T3517625
Sold Date 08/14/24
Bedrooms 4
Full Baths 2
Half Baths 1
Construction Status Financing
HOA Fees $75/qua
HOA Y/N Yes
Originating Board Stellar MLS
Year Built 2019
Annual Tax Amount $5,214
Lot Size 9,147 Sqft
Acres 0.21
Property Description
>>>The home is equipped with 7.56 kW 24 PV Solar panels, providing both energy savings and environmental benefits. Two 40.5 kWh Tesla Power Wall Battery Backup, two electric vehicle chargers - Tesla NACS Electric Vehicle Charger and ChargePoint J1772, Hybrid Energy Efficient 80-gallon heat pump water heater ($40k value package).Welcome to this Well-appointed 4 Bedroom + den/office, 2.5 bath, 3 car garage MI Home (Salinas Model) located in the Epperson Ranch South Community of Wesley Chapel; home to first Crystal Lagoon in the USA! This beautiful home offers a comfortable and spacious living space with an incredible view of a pond from an extended screened lanai for outdoor living. The property is on an oversize lot that boasts a 91-foot front yard with superb curb appeal. The open concept home has a Chefs’ kitchen with in-wall conventional and microwave/convection oven combo for culinary enthusiasts -- with a generous 2,848 square feet of living space; it’s perfect for entertaining. In additional to the integrated Tesla Solar Power System, this home comes with a Water Softener, Nest thermostats (one on each floor), holiday light package with 4 in-soffit outlets on the front exterior of the house, surround sound hookups in living room and loft, Network and TV outlets in office, 40-amp dedicated outlet on second floor, Samsung top load washer and dryer, and comes with a transferable American Home Shield warranty (optional). Rain gutters all around first floor, in-the-wall pest control system, tray ceilings in MB, living room and loft, bonus storage space under the stairs, walk-in pantry, laminate wood stairs with railing, floor outlets in living room & loft, Jack and Jill bathroom upstairs, two smaller custom windows added to Master Bedroom for extra natural light, and an oversized walk-in shower with two showerheads. This is a must-see property that will prove to be an exceptional value well into the future! As part of your home ownership, access to the crystal-clear, 7-acre man-made Epperson Lagoon offers residents a breathtaking tropical paradise with unparalleled water adventures and Resident Only experiences, right in your backyard! Epperson is a golf cart and dog friendly community -- with two dog parks, it is conveniently located 5 minutes to/from the new I75 exit ramp at Overpass Rd, Wesley Chapel Recreational Park, Innovation Springs Publix, Starbucks, gas, daycare and medical center; 10 minutes to The Grove/KRATE outdoor mall and Tampa Premium Outlets/Mall. We’re ready when you are! ALL offers will be presented for consideration. Just schedule your showing!
Location
State FL
County Pasco
Community Epperson Ranch South Ph 2H-1
Zoning MPUD
Rooms
Other Rooms Den/Library/Office, Loft
Interior
Interior Features Ceiling Fans(s), High Ceilings, Open Floorplan, Primary Bedroom Main Floor, Thermostat, Tray Ceiling(s), Walk-In Closet(s)
Heating Central, Heat Pump, Solar
Cooling Central Air
Flooring Carpet, Ceramic Tile
Fireplace false
Appliance Built-In Oven, Convection Oven, Cooktop, Dishwasher, Disposal, Dryer, Microwave, Range Hood, Refrigerator, Solar Hot Water, Washer, Water Softener
Laundry Laundry Room, Upper Level
Exterior
Exterior Feature Irrigation System, Sidewalk, Sliding Doors
Parking Features Electric Vehicle Charging Station(s), Garage Door Opener, Golf Cart Garage, On Street
Garage Spaces 3.0
Utilities Available BB/HS Internet Available, Cable Connected, Electricity Connected, Fiber Optics, Public, Sewer Connected, Sprinkler Recycled, Street Lights, Water Connected
View Y/N 1
View Water
Roof Type Shingle
Porch Covered, Enclosed, Patio, Screened
Attached Garage true
Garage true
Private Pool No
Building
Lot Description Landscaped, Oversized Lot, Sidewalk, Paved
Story 2
Entry Level Two
Foundation Slab
Lot Size Range 0 to less than 1/4
Builder Name MI HOME
Sewer Public Sewer
Water Public
Architectural Style Contemporary
Structure Type Block,Stucco,Wood Frame
New Construction false
Construction Status Financing
Schools
Elementary Schools Wesley Chapel Elementary-Po
Middle Schools Thomas E Weightman Middle-Po
High Schools Wesley Chapel High-Po
Others
Pets Allowed Cats OK, Dogs OK
Senior Community No
Ownership Fee Simple
Monthly Total Fees $107
Acceptable Financing Cash, Conventional
Membership Fee Required Required
Listing Terms Cash, Conventional
Special Listing Condition None
Read Less Info
Want to know what your home might be worth? Contact us for a FREE valuation!

Our team is ready to help you sell your home for the highest possible price ASAP

© 2024 My Florida Regional MLS DBA Stellar MLS. All Rights Reserved.
Bought with LA ROSA REALTY PRESTIGE

10011 Pines Boulevard Suite #103, Pembroke Pines, FL, 33024, USA






