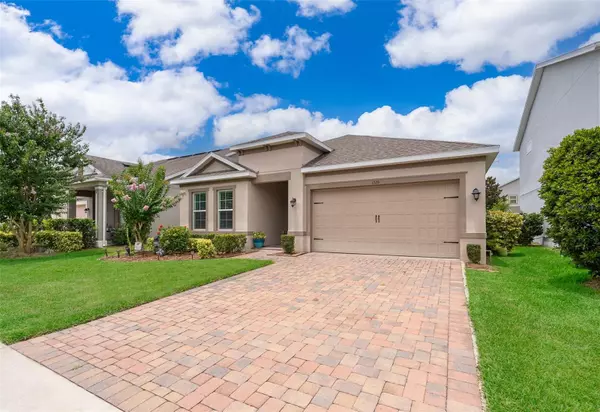$435,000
$437,000
0.5%For more information regarding the value of a property, please contact us for a free consultation.
3 Beds
2 Baths
1,971 SqFt
SOLD DATE : 08/01/2024
Key Details
Sold Price $435,000
Property Type Single Family Home
Sub Type Single Family Residence
Listing Status Sold
Purchase Type For Sale
Square Footage 1,971 sqft
Price per Sqft $220
Subdivision Preserve At Turtle Creek Ph 2
MLS Listing ID S5106811
Sold Date 08/01/24
Bedrooms 3
Full Baths 2
Construction Status Appraisal,Inspections
HOA Fees $76/qua
HOA Y/N Yes
Originating Board Stellar MLS
Year Built 2017
Annual Tax Amount $3,643
Lot Size 6,098 Sqft
Acres 0.14
Property Description
Welcome to this stunning Khovnanian home in the desirable community of Preserve at Turtle Creek in St Cloud! With many upgrades including an impressive gourmet kitchen, with 42” cabinetry, double ovens, pull-out pots and pans drawers, lazy Susan, soft close drawers, stainless steel appliances, pendant lights, and a spacious island, this area was designed to prepare quality meals for your family and guests! Other upgrades include extended living room, primary bedroom, and lanai. The primary bedroom features a tray ceiling, crown molding, oversized closet and a spacious primary bath with walk-in shower, bench, and dual vanities. Ceramic tiles throughout the entire house. Through the glass doors, you will find an oversized screened-in lanai, the perfect place to enjoy your morning coffee or make a delicious BBQ. Step out to the fenced backyard where you will find a bed garden to cultivate your favorite vegetables, fruits, and herbs! An UV reverse osmosis water filtration system also comes with the house. Enjoy the community pool and playgrounds just steps away. Great location, conveniently located close to Narcoossee Rd, Lake Nona, Medical City, Hwy 192, NeoCity, and just minutes away from shopping and restaurants. Schedule your private showing, Florida is waiting for you!
Location
State FL
County Osceola
Community Preserve At Turtle Creek Ph 2
Zoning RES
Interior
Interior Features Ceiling Fans(s), Crown Molding, Open Floorplan, Tray Ceiling(s), Walk-In Closet(s)
Heating Heat Pump
Cooling Central Air
Flooring Ceramic Tile
Fireplace false
Appliance Built-In Oven, Convection Oven, Cooktop, Dishwasher, Disposal, Dryer, Exhaust Fan, Microwave, Refrigerator, Trash Compactor, Washer
Laundry Inside
Exterior
Exterior Feature Awning(s), Garden, Irrigation System, Sliding Doors
Garage Spaces 2.0
Fence Vinyl
Community Features Deed Restrictions, Playground, Pool
Utilities Available Electricity Connected, Sewer Connected, Water Connected
Amenities Available Playground, Pool
Roof Type Shingle
Porch Covered, Screened
Attached Garage true
Garage true
Private Pool No
Building
Lot Description Landscaped
Story 1
Entry Level One
Foundation Block, Slab
Lot Size Range 0 to less than 1/4
Builder Name Khovnanian
Sewer Public Sewer
Water Public
Structure Type Concrete,Stucco
New Construction false
Construction Status Appraisal,Inspections
Others
Pets Allowed Cats OK, Dogs OK
HOA Fee Include Common Area Taxes,Pool,Insurance
Senior Community No
Ownership Fee Simple
Monthly Total Fees $76
Acceptable Financing Cash, Conventional, FHA, VA Loan
Membership Fee Required Required
Listing Terms Cash, Conventional, FHA, VA Loan
Special Listing Condition None
Read Less Info
Want to know what your home might be worth? Contact us for a FREE valuation!

Our team is ready to help you sell your home for the highest possible price ASAP

© 2025 My Florida Regional MLS DBA Stellar MLS. All Rights Reserved.
Bought with KELLER WILLIAMS LEGACY REALTY
10011 Pines Boulevard Suite #103, Pembroke Pines, FL, 33024, USA






