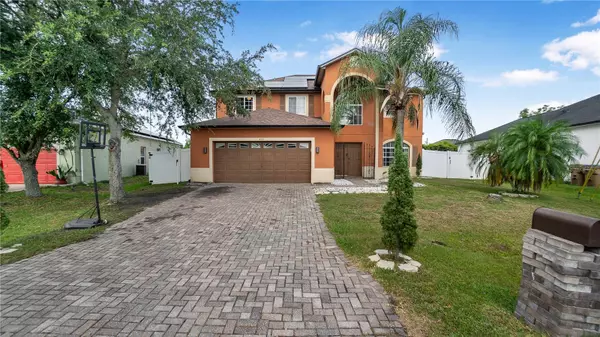$415,000
$410,000
1.2%For more information regarding the value of a property, please contact us for a free consultation.
4 Beds
3 Baths
2,778 SqFt
SOLD DATE : 08/01/2024
Key Details
Sold Price $415,000
Property Type Single Family Home
Sub Type Single Family Residence
Listing Status Sold
Purchase Type For Sale
Square Footage 2,778 sqft
Price per Sqft $149
Subdivision Poinciana Village 01 Neighborhood 03
MLS Listing ID O6211482
Sold Date 08/01/24
Bedrooms 4
Full Baths 2
Half Baths 1
HOA Fees $23/ann
HOA Y/N Yes
Originating Board Stellar MLS
Year Built 2002
Annual Tax Amount $5,410
Lot Size 8,712 Sqft
Acres 0.2
Property Description
Welcome to this exquisite 4 bed/2.5 bath pool home, nestled in a peaceful Poinciana neighborhood with low HOA fees and taxes! Experience the charm and elegance of Italy right at home, meticulously crafted by the owners. High ceilings, large tile floors, and textured columns contribute to the grand ambiance of this picturesque property. With over 2778 sq ft of living space, this two-story gem features separate living and dining rooms, a family room, and a loft. The elegant master bedroom boasts a luxury bath accompanied by three additional bedrooms perfect for guests or hobbies.
The updated kitchen and appliances enhance your culinary experience while the recently updated roof (only 4 years old) ensures peace of mind. Along with a updated guest bathroom and additionally, paid off solar panels which promote energy efficiency at low costs!
Located just 30 minutes from Disney World and only 10 minutes from The Promenade offering grocery shopping, entertainment options, restaurants as well as access to major highways - making it an ideal location for convenience.
This is more than just a house; it's your future home ready for you! Bring all offers today!
Location
State FL
County Osceola
Community Poinciana Village 01 Neighborhood 03
Zoning OPUD
Rooms
Other Rooms Loft
Interior
Interior Features Ceiling Fans(s), High Ceilings, PrimaryBedroom Upstairs
Heating Central
Cooling Central Air
Flooring Tile, Wood
Fireplace false
Appliance Dishwasher, Disposal, Microwave, Range, Refrigerator
Laundry Inside, Laundry Room
Exterior
Exterior Feature Lighting
Parking Features Driveway
Garage Spaces 2.0
Pool Gunite, In Ground
Utilities Available BB/HS Internet Available, Cable Connected, Public
Roof Type Shingle
Attached Garage true
Garage true
Private Pool Yes
Building
Story 2
Entry Level Two
Foundation Slab
Lot Size Range 0 to less than 1/4
Sewer Public Sewer
Water Public
Structure Type Block,Wood Frame
New Construction false
Schools
Elementary Schools Koa Elementary
Middle Schools Discovery Intermediate
High Schools Liberty High
Others
Pets Allowed Yes
Senior Community No
Ownership Fee Simple
Monthly Total Fees $23
Acceptable Financing Cash, Conventional, FHA, VA Loan
Membership Fee Required Required
Listing Terms Cash, Conventional, FHA, VA Loan
Special Listing Condition None
Read Less Info
Want to know what your home might be worth? Contact us for a FREE valuation!

Our team is ready to help you sell your home for the highest possible price ASAP

© 2024 My Florida Regional MLS DBA Stellar MLS. All Rights Reserved.
Bought with EXP REALTY LLC

10011 Pines Boulevard Suite #103, Pembroke Pines, FL, 33024, USA






