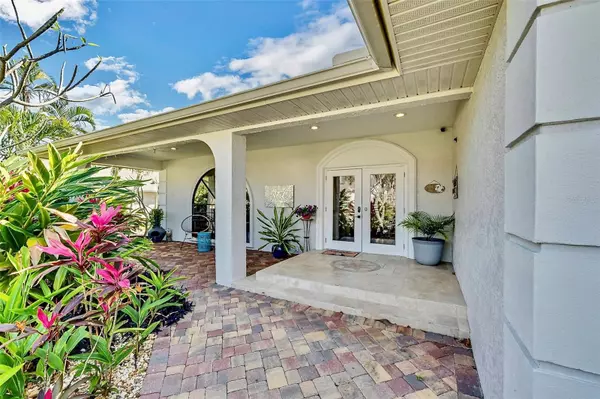$1,563,000
$1,674,900
6.7%For more information regarding the value of a property, please contact us for a free consultation.
4 Beds
4 Baths
3,728 SqFt
SOLD DATE : 07/29/2024
Key Details
Sold Price $1,563,000
Property Type Single Family Home
Sub Type Single Family Residence
Listing Status Sold
Purchase Type For Sale
Square Footage 3,728 sqft
Price per Sqft $419
Subdivision Tortoise Island Ph 2 Unit 2 P.U.D.
MLS Listing ID O6209829
Sold Date 07/29/24
Bedrooms 4
Full Baths 4
Construction Status Appraisal,Financing,Inspections
HOA Fees $338/mo
HOA Y/N Yes
Originating Board Stellar MLS
Year Built 1986
Annual Tax Amount $11,412
Lot Size 0.340 Acres
Acres 0.34
Property Description
Experience waterfront luxury living at its absolute finest… WATERCRAFT INCLUDED! Imagine choosing between your 21’ Sea Ray Sundeck sport boat, laser sailboat or dual kayaks in the early evening to take an Indian River sunset cruise with the dolphins! Then return to your stunning, two-story pool home nestled in the heart of prestigious Tortoise Island. You’ll walk into a magnificent bright and airy floor plan, boasting a gorgeous, modern chef’s kitchen at the center of it all. An incredible Master Suite occupies the entire 2nd floor of the home, with its own spa-like ensuite, enormous walk-in closet and private, water-facing balconies. This is truly one of the nicest properties on the island – complete with water toys to enjoy a turnkey Florida lifestyle – a must see!
Motivated seller will pay a one-point buydown for financed buyers. 21’ Sea Ray sport boat with trailer, laser sailboat and dual kayaks included, and interior furnishings are negotiable.
Location
State FL
County Brevard
Community Tortoise Island Ph 2 Unit 2 P.U.D.
Zoning RESI
Interior
Interior Features Ceiling Fans(s), Crown Molding, Eat-in Kitchen, High Ceilings, Open Floorplan, PrimaryBedroom Upstairs, Solid Surface Counters, Solid Wood Cabinets, Stone Counters, Walk-In Closet(s)
Heating Central
Cooling Central Air
Flooring Tile
Fireplaces Type Electric
Furnishings Negotiable
Fireplace true
Appliance Built-In Oven, Dishwasher, Dryer, Electric Water Heater, Microwave, Range, Refrigerator, Washer
Laundry Inside
Exterior
Exterior Feature Balcony, French Doors, Hurricane Shutters, Rain Gutters, Sliding Doors
Parking Features Driveway, Garage Door Opener, Oversized, Parking Pad
Garage Spaces 2.0
Fence Other
Pool Heated, In Ground, Salt Water, Screen Enclosure, Solar Heat
Community Features Clubhouse, Gated Community - Guard, Pool, Tennis Courts
Utilities Available Cable Connected, Electricity Connected, Public, Sewer Connected, Solar, Water Connected
Amenities Available Clubhouse, Gated, Pickleball Court(s), Pool, Recreation Facilities, Security, Tennis Court(s)
Waterfront Description Canal - Freshwater
View Y/N 1
Water Access 1
Water Access Desc Canal - Freshwater,River
View Water
Roof Type Shingle,Tile
Porch Covered, Enclosed, Rear Porch, Screened
Attached Garage true
Garage true
Private Pool Yes
Building
Entry Level Two
Foundation Slab
Lot Size Range 1/4 to less than 1/2
Sewer Public Sewer
Water Public
Structure Type Stucco
New Construction false
Construction Status Appraisal,Financing,Inspections
Others
Pets Allowed No
HOA Fee Include Common Area Taxes,Pool,Maintenance Structure,Maintenance Grounds,Maintenance,Recreational Facilities,Security
Senior Community No
Ownership Fee Simple
Monthly Total Fees $338
Acceptable Financing Cash, Conventional
Membership Fee Required Required
Listing Terms Cash, Conventional
Special Listing Condition None
Read Less Info
Want to know what your home might be worth? Contact us for a FREE valuation!

Our team is ready to help you sell your home for the highest possible price ASAP

© 2024 My Florida Regional MLS DBA Stellar MLS. All Rights Reserved.
Bought with STELLAR NON-MEMBER OFFICE

10011 Pines Boulevard Suite #103, Pembroke Pines, FL, 33024, USA






