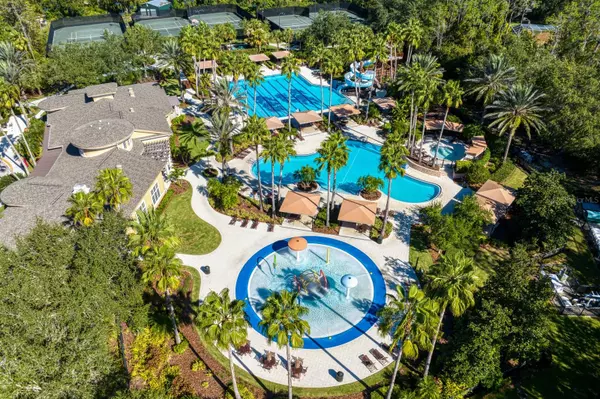$445,000
$450,000
1.1%For more information regarding the value of a property, please contact us for a free consultation.
3 Beds
2 Baths
1,751 SqFt
SOLD DATE : 07/25/2024
Key Details
Sold Price $445,000
Property Type Single Family Home
Sub Type Villa
Listing Status Sold
Purchase Type For Sale
Square Footage 1,751 sqft
Price per Sqft $254
Subdivision Seven Oaks Prcl S-8B2
MLS Listing ID T3540273
Sold Date 07/25/24
Bedrooms 3
Full Baths 2
HOA Fees $320/mo
HOA Y/N Yes
Originating Board Stellar MLS
Year Built 2005
Annual Tax Amount $4,851
Lot Size 6,098 Sqft
Acres 0.14
Property Description
Welcome to your oasis of refined living in the esteemed Seven Oaks community, nestled within the gated sanctuary of Edenfield. Among the exclusive enclave of 40 luxury villa homes, this meticulously maintained waterfront residence embodies the pinnacle of elegance and comfort.
Graced with a captivating exterior of brick-paved driveways and side-loading garages, this 3-bedroom, 2-bathroom villa exudes sophistication. As you step inside, be embraced by an inviting, sunlit floor plan boasting exquisite architectural details: Cafferty custom-made bookcase, soaring ceilings, graceful archways adorned with columns, and elegant tray ceilings. Every inch of this home is adorned with top-tier upgrades, from the high-quality laminate wood flooring that unifies the space to the tasteful plantation shutters adorning the windows.
The expansive kitchen, featuring Corian countertops with an integrated sink, maple wood cabinets, a countertop cooktop, and a charming eat-in area, invites culinary inspiration.
A haven of relaxation awaits in the owner's retreat, boasting a Cafferty custom-made bench window seating with additional storage. The lavish ensuite bath beckons with its seamless glass shower, garden bathtub, quartz countertops, wooden cabinets, and an oversized walk-in closet impeccably designed by Closets By Design. The two generously sized guest bedrooms share a well-appointed bath, ensuring comfort and privacy for family or visitors.
Step outside to your screened and covered brick-paved lanai, where tranquil views of the serene pond create an ideal setting for peaceful moments.
Experience the epitome of a maintenance-free lifestyle with a low monthly fee covering exterior painting, roof replacement, driveway maintenance, termite control, and pressure washing.
Seven Oaks stands as a pinnacle of community living, offering an array of coveted amenities: a clubhouse, pool, splash park, Jr. Olympic size pool, café, Hard-clay tennis courts, sand volleyball, basketball court, soccer field, nature trails, playgrounds, movie theater, gym, and aerobics room. Conveniently positioned in Wesley Chapel, Seven Oaks provides easy access to major thoroughfares like Bruce B. Downs, I-75, I-275, and proximity to premier shopping at Wiregrass Mall and Tampa Premium Outlets. Nearby, renowned healthcare facilities, including Advent Health, BayCare, VA, and Moffitt Hospitals, cater to your wellness needs. Enjoy the diverse culinary landscape, entertainment, and attractions of the vibrant Tampa Bay area within reach. Experience the pinnacle of luxury living in Seven Oaks - your new chapter awaits.
Location
State FL
County Pasco
Community Seven Oaks Prcl S-8B2
Zoning MPUD
Rooms
Other Rooms Family Room, Inside Utility
Interior
Interior Features Ceiling Fans(s), Central Vaccum, High Ceilings, Living Room/Dining Room Combo, Open Floorplan, Solid Surface Counters, Solid Wood Cabinets, Split Bedroom, Window Treatments
Heating Central, Heat Pump
Cooling Central Air
Flooring Laminate, Tile
Furnishings Unfurnished
Fireplace false
Appliance Cooktop, Dishwasher, Disposal, Dryer, Microwave, Range, Refrigerator, Washer
Laundry Inside, Laundry Room
Exterior
Exterior Feature Irrigation System, Sliding Doors
Garage Spaces 2.0
Community Features Clubhouse, Deed Restrictions, Fitness Center, Gated Community - No Guard, Irrigation-Reclaimed Water, Park, Playground, Sidewalks, Special Community Restrictions
Utilities Available BB/HS Internet Available, Cable Available, Electricity Connected, Fire Hydrant, Sewer Connected, Sprinkler Recycled, Street Lights, Underground Utilities, Water Connected
Amenities Available Basketball Court, Clubhouse, Fitness Center, Park, Pickleball Court(s), Playground, Pool, Tennis Court(s), Vehicle Restrictions
View Y/N 1
View Water
Roof Type Shingle
Porch Covered, Rear Porch, Screened
Attached Garage true
Garage true
Private Pool No
Building
Lot Description Street Dead-End, Private
Story 1
Entry Level One
Foundation Slab
Lot Size Range 0 to less than 1/4
Sewer Public Sewer
Water Public
Architectural Style Contemporary
Structure Type Block
New Construction false
Schools
Elementary Schools Seven Oaks Elementary-Po
Middle Schools Cypress Creek Middle School
High Schools Cypress Creek High-Po
Others
Pets Allowed Yes
HOA Fee Include Common Area Taxes,Maintenance Structure,Maintenance Grounds,Private Road
Senior Community No
Ownership Fee Simple
Monthly Total Fees $331
Acceptable Financing Cash, Conventional, Trade, FHA, VA Loan
Membership Fee Required Required
Listing Terms Cash, Conventional, Trade, FHA, VA Loan
Special Listing Condition None
Read Less Info
Want to know what your home might be worth? Contact us for a FREE valuation!

Our team is ready to help you sell your home for the highest possible price ASAP

© 2024 My Florida Regional MLS DBA Stellar MLS. All Rights Reserved.
Bought with PEOPLE'S CHOICE REALTY SVC LLC

10011 Pines Boulevard Suite #103, Pembroke Pines, FL, 33024, USA






