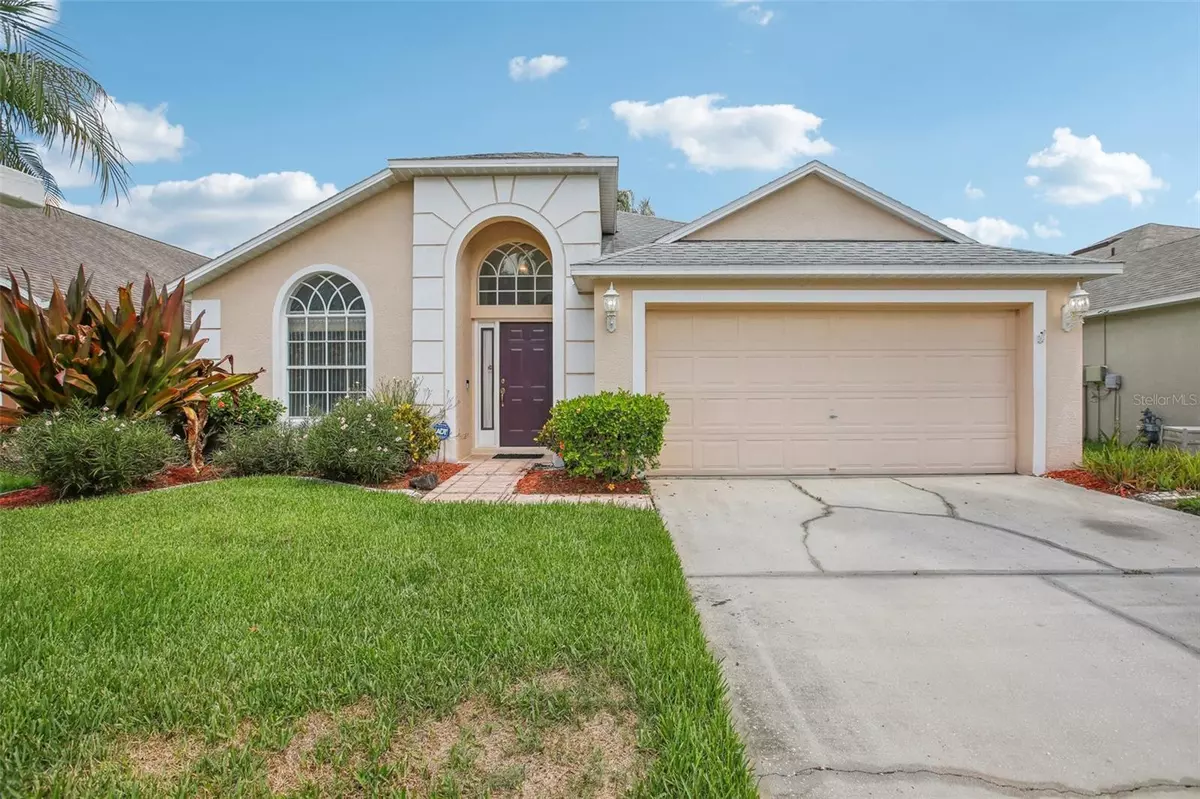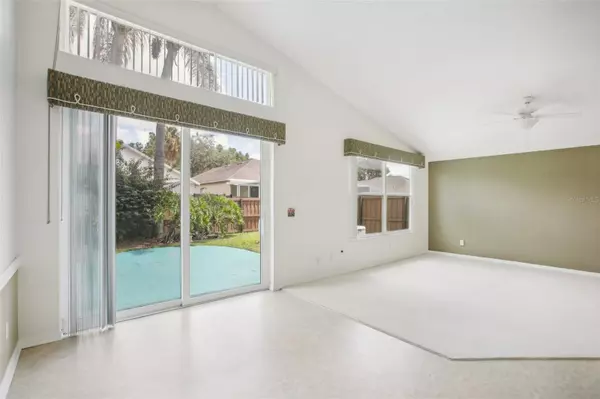$399,900
$399,900
For more information regarding the value of a property, please contact us for a free consultation.
3 Beds
2 Baths
1,914 SqFt
SOLD DATE : 07/23/2024
Key Details
Sold Price $399,900
Property Type Single Family Home
Sub Type Single Family Residence
Listing Status Sold
Purchase Type For Sale
Square Footage 1,914 sqft
Price per Sqft $208
Subdivision Summerbrook
MLS Listing ID T3533457
Sold Date 07/23/24
Bedrooms 3
Full Baths 2
Construction Status Appraisal,Financing,Inspections
HOA Y/N No
Originating Board Stellar MLS
Year Built 1997
Annual Tax Amount $2,675
Lot Size 5,662 Sqft
Acres 0.13
Property Description
Nestled in the serene Summerbrook community, this charming three-bedroom, two-bath single-family home stands proudly at the end of a quiet cul-de-sac. The house, with its 1,914 square feet of heated and air-conditioned living space, is more than just a structure of block, stucco and beams—it is a haven of comfort, convenience, and joy. The house itself is a testament to modern living, equipped with a 22 kW Generac natural gas full home generator. This impressive feature ensures that even during power outages, the entire house remains functional, including the powerful 5-ton air conditioner that keeps the home refreshingly cool at 65 degrees during the scorching summer months. The home's exterior is inviting, with mature landscaping that showcases vibrant flowerbeds bordered by concrete curbing. The fully fenced backyard, with pedestrian gates on each side, provides a safe and private sanctuary for the family. The 13 x 28-foot concrete patio, pre-wired for a 220-volt spa, is perfect for outdoor gatherings or quiet evenings under the stars. As the sun filters through the oversized windows, the interior of the house is bathed in bright, ambient light. The family room, with its 8-foot sliding doors and double-pane glass, opens up to the backyard, creating a seamless indoor-outdoor living experience. The master bedroom also features double-pane windows, ensuring a quiet & serene retreat. Inside, ceiling fans in every room keep the air circulating, complementing the home's efficient 5-ton cooling system. The third bedroom, pre-wired for business applications, is ideal for a home office or study, offering a private space for work or creativity. The kitchen is the heart of the home, remodeled in 2010 with 42-inch cabinets and sleek quartz countertops. The new refrigerator & gas stove add a touch of modernity, while the spacious formal living room and dining room provide ample space for family gatherings. Every detail of the home is designed with convenience in mind. The laundry room, equipped with storage cabinets and clothes bar, makes laundry days a breeze. The large sink in the garage and additional storage cabinets offer practical solutions for everyday needs. Safety and security are paramount in this household. The Ring doorbell at the front door and the home security alarm system ensures peace of mind. The roof, replaced in 2015 with 50-year warranty shingles is built to last. The cul-de-sac is perfect for families, providing limited traffic. A+ elementary school in the wait-listed Sandpine school district makes an ideal choice for families. The Community Development District (CDD) is $873.00 per year and is included in your real estate taxes. Summerbrook's amenities are amazing. Pinedale Park features a playground, basketball courts, picnic tables, and a serene pond teeming with wildlife. The Meadow Pointe I clubhouse offers an Olympic size pool, water slide, 2 kiddie pools, spa, indoor climate-controlled gym & racquetball court and a variety of pickleball, tennis, and basketball courts. There's even a biannual food truck festival. The clubhouse offers year-round classes and events. Living in the heart of Wesley Chapel means being close to essential services and recreational opportunities. Advent Health hospital nearby ensures excellent healthcare access. Shopping and dining at Wiregrass Mall is just minutes away. This house is more than just a place to live; it is a place to create memories, build dreams, and enjoy life to the fullest.
Location
State FL
County Pasco
Community Summerbrook
Zoning PUD
Interior
Interior Features Chair Rail, High Ceilings, Living Room/Dining Room Combo, Open Floorplan, Pest Guard System, Primary Bedroom Main Floor, Split Bedroom, Stone Counters, Thermostat, Walk-In Closet(s), Wet Bar, Window Treatments
Heating Central
Cooling Central Air
Flooring Carpet, Ceramic Tile, Vinyl
Fireplace false
Appliance Dishwasher, Disposal, Dryer, Exhaust Fan, Gas Water Heater, Microwave, Range, Refrigerator, Washer
Laundry Electric Dryer Hookup, Laundry Room, Washer Hookup
Exterior
Exterior Feature Garden, Lighting, Other, Rain Gutters, Sidewalk, Sliding Doors, Sprinkler Metered
Garage Spaces 2.0
Community Features Clubhouse, Deed Restrictions, Fitness Center, Playground, Pool, Racquetball, Sidewalks, Tennis Courts
Utilities Available BB/HS Internet Available, Cable Connected, Electricity Connected, Natural Gas Connected, Public, Sewer Connected, Sprinkler Meter, Sprinkler Recycled, Street Lights, Underground Utilities, Water Connected
Roof Type Shingle
Attached Garage true
Garage true
Private Pool No
Building
Story 1
Entry Level One
Foundation Slab
Lot Size Range 0 to less than 1/4
Sewer Public Sewer
Water Public
Structure Type Block,Concrete
New Construction false
Construction Status Appraisal,Financing,Inspections
Schools
Elementary Schools Sand Pine Elementary-Po
Middle Schools John Long Middle-Po
High Schools Wesley Chapel High-Po
Others
Pets Allowed Breed Restrictions
HOA Fee Include Pool
Senior Community No
Ownership Fee Simple
Acceptable Financing Cash, Conventional, FHA, VA Loan
Membership Fee Required Required
Listing Terms Cash, Conventional, FHA, VA Loan
Special Listing Condition None
Read Less Info
Want to know what your home might be worth? Contact us for a FREE valuation!

Our team is ready to help you sell your home for the highest possible price ASAP

© 2025 My Florida Regional MLS DBA Stellar MLS. All Rights Reserved.
Bought with BHHS FLORIDA PROPERTIES GROUP
10011 Pines Boulevard Suite #103, Pembroke Pines, FL, 33024, USA






