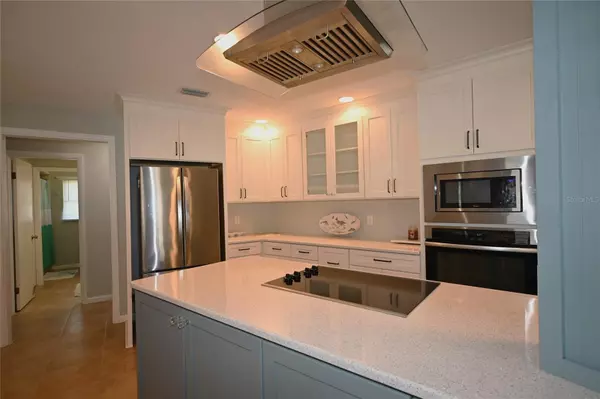$660,000
$689,000
4.2%For more information regarding the value of a property, please contact us for a free consultation.
3 Beds
2 Baths
2,200 SqFt
SOLD DATE : 07/17/2024
Key Details
Sold Price $660,000
Property Type Single Family Home
Sub Type Single Family Residence
Listing Status Sold
Purchase Type For Sale
Square Footage 2,200 sqft
Price per Sqft $300
Subdivision Crystal Water Estates Unrec Sub
MLS Listing ID T3469482
Sold Date 07/17/24
Bedrooms 3
Full Baths 2
Construction Status Appraisal,Financing
HOA Y/N No
Originating Board Stellar MLS
Year Built 1980
Annual Tax Amount $6,263
Lot Size 0.370 Acres
Acres 0.37
Property Description
CRYSTAL RIVER FLORIDA - KINGS BAY offers the waterfront lifestyle you always wanted in a vacation-ready resort home. It is truly turn-key. From your private dock you have access to down a short canal to Kings Bay on Crystal River and to the Gulf or to the marina and restaurants. Three large bedrooms in a split floor plan layout on a .37-acre lot is very well maintained. Ceramic tile throughout this home. The study can be used as a fourth bedroom. The large master ensuite opens up to the rear lanai and features 2 walk in closets. Sliding glass doors pocket opening both the living room and dining room to the rear covered porch and screened lanai over an inviting pool area covered with large attractive pavers. The large open kitchen splits the living room and dining room allowing for a comfortable setting for family, friends, and food. The kitchen is the center of this great home, loaded with extras, yards of quartz countertops, stainless steel appliances, a chefs cook island, beverage frig and plenty of cabinetry for storage. What is a vacation resort home without a covered boat house featuring an 8000lb lift and floating dock for the jet ski. The town of Crystal River offers a river walk, restaurants, bars, shopping, and many festive events throughout the year. No HOA, No CDD’s, No Covenants or By-Laws...Live your Life!
Location
State FL
County Citrus
Community Crystal Water Estates Unrec Sub
Zoning CLR
Rooms
Other Rooms Bonus Room, Den/Library/Office
Interior
Interior Features Ceiling Fans(s), Eat-in Kitchen, Primary Bedroom Main Floor, Open Floorplan, Solid Surface Counters, Split Bedroom, Thermostat, Walk-In Closet(s), Window Treatments
Heating Central, Electric
Cooling Central Air
Flooring Ceramic Tile
Fireplaces Type Family Room, Stone, Wood Burning
Furnishings Turnkey
Fireplace true
Appliance Built-In Oven, Cooktop, Dishwasher, Dryer, Electric Water Heater, Exhaust Fan, Ice Maker, Microwave, Range Hood, Refrigerator, Washer, Wine Refrigerator
Laundry Inside, Laundry Room
Exterior
Exterior Feature Sliding Doors
Garage Spaces 2.0
Pool In Ground
Utilities Available Cable Connected, Electricity Connected, Phone Available, Public
Waterfront Description Canal - Brackish
View Y/N 1
Water Access 1
Water Access Desc Canal - Brackish
View Water
Roof Type Shingle
Porch Covered, Rear Porch, Screened
Attached Garage true
Garage true
Private Pool Yes
Building
Lot Description Conservation Area, In County, Paved
Entry Level One
Foundation Slab
Lot Size Range 1/4 to less than 1/2
Sewer Septic Tank
Water Public
Architectural Style Ranch
Structure Type Block
New Construction false
Construction Status Appraisal,Financing
Others
Senior Community No
Ownership Fee Simple
Acceptable Financing Cash, Conventional
Listing Terms Cash, Conventional
Special Listing Condition None
Read Less Info
Want to know what your home might be worth? Contact us for a FREE valuation!

Our team is ready to help you sell your home for the highest possible price ASAP

© 2024 My Florida Regional MLS DBA Stellar MLS. All Rights Reserved.
Bought with RESOLUTE REAL ESTATE LLC

10011 Pines Boulevard Suite #103, Pembroke Pines, FL, 33024, USA






