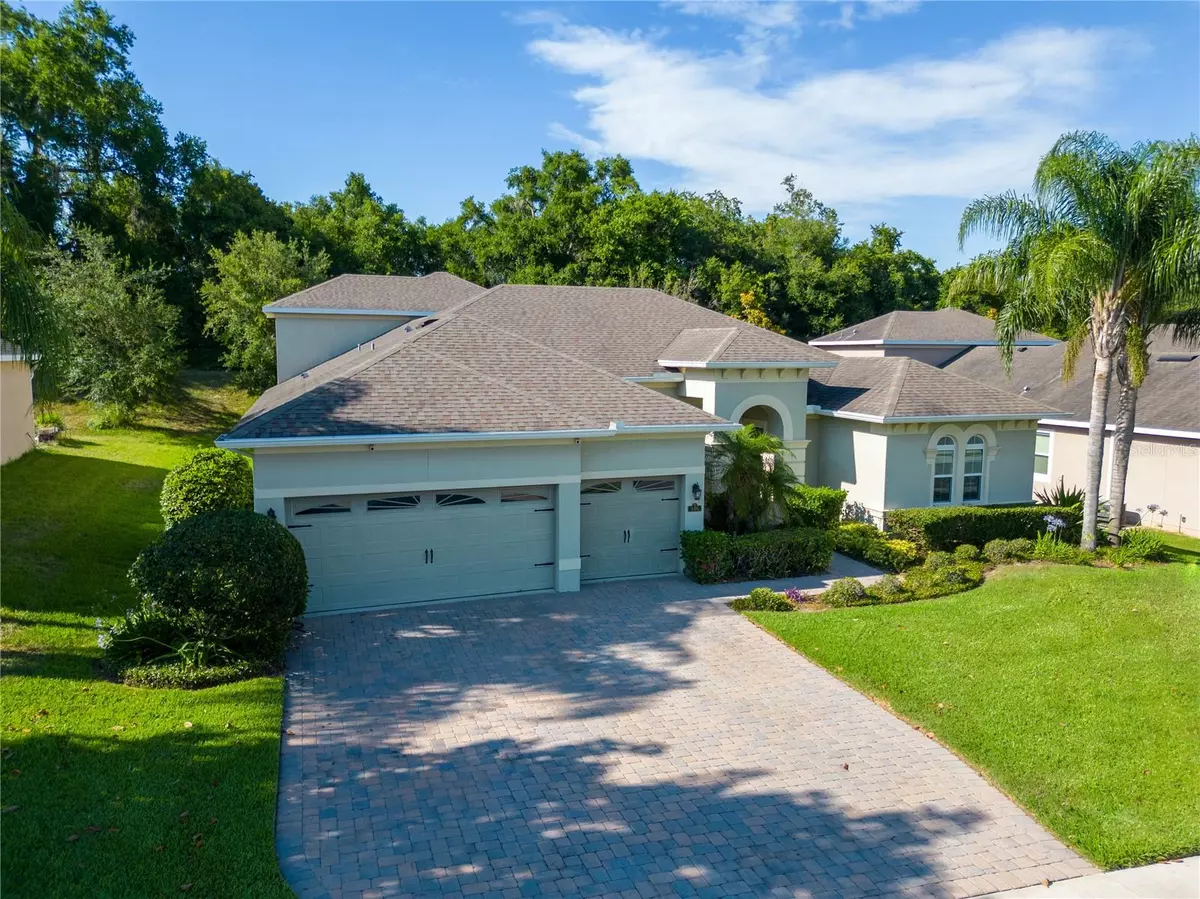$672,000
$675,000
0.4%For more information regarding the value of a property, please contact us for a free consultation.
5 Beds
4 Baths
3,576 SqFt
SOLD DATE : 07/18/2024
Key Details
Sold Price $672,000
Property Type Single Family Home
Sub Type Single Family Residence
Listing Status Sold
Purchase Type For Sale
Square Footage 3,576 sqft
Price per Sqft $187
Subdivision Bridger Estates
MLS Listing ID U8245006
Sold Date 07/18/24
Bedrooms 5
Full Baths 4
Construction Status Inspections
HOA Fees $55/qua
HOA Y/N Yes
Originating Board Stellar MLS
Year Built 2015
Annual Tax Amount $4,792
Lot Size 0.280 Acres
Acres 0.28
Property Description
Welcome to Bridger Trail Estates, where this charming single-family residence is nestled inside the tranquil and welcoming single street Minneola neighborhood. The property boasts a spacious layout with 5 bedrooms and 4 bathrooms, offering an expansive space for comfortable living. As you step inside, you'll be greeted by an inviting foyer that flows openly to an open-concept formal living area, ideal for both entertaining and everyday relaxation. The kitchen features updated modern appliances, granite countertops, and endless cabinet and pantry space. Enjoy your Dual GE Ovens, Brand new Whirlpool Stovetop, and a Four Door GE Refrigerator. Overlook the beautifully landscaped backyard all from your kitchen, breakfast nook, and primary living room space that provides the ideal setting for family moments.
The master suite is specifically separated from the remainder of the home, and is complete with walk-in closets, an ensuite bathroom featuring a double vanity, soaking tub, and larger spa shower. Each additional bedroom is very generously sized, perfect for family members or guests. The tree-lined outdoor space is equally impressive, with a covered patio ideal for outdoor dining, and ready for a future pool enclosure surrounded by complete privacy. Patio space is easily accessible with the double sliding glass doors from both the main living room, as well as the master bedroom. Directly behind the wooded backyard, you'll find a neighborhood walking trail, perfect for morning jogs or dog walks. The property also includes a three-car garage and a driveway with expansive additional parking space.
The intimate Bridger Trail community is inclusive of just 17 Homes in total, and is very local to top-rated schools, including Lake Minneola High School, Grassy Lake Elementary and the Minneola Athletic Complex. Just seconds away, residents also enjoy the brand new Publix shopping and dining plaza, along with the future Crooked Can brewery location just north on Hancock Road. Easy access to major highways is very convenient, and ensures a quick commute to all nearby cities and attractions.
Don’t miss the opportunity to make Bridger Trail Court your new home. Schedule a showing today and experience all the charm and comfort this property has to offer.
Location
State FL
County Lake
Community Bridger Estates
Interior
Interior Features Ceiling Fans(s), Eat-in Kitchen, Kitchen/Family Room Combo, Living Room/Dining Room Combo, Open Floorplan, Pest Guard System, Solid Wood Cabinets, Split Bedroom, Thermostat
Heating Zoned
Cooling Central Air, Zoned
Flooring Luxury Vinyl
Fireplace false
Appliance Built-In Oven, Cooktop, Dishwasher, Dryer, Microwave, Range, Refrigerator, Washer
Laundry Laundry Room
Exterior
Exterior Feature Garden, Irrigation System, Lighting, Private Mailbox, Rain Gutters, Sidewalk, Sliding Doors, Sprinkler Metered
Garage Spaces 3.0
Utilities Available BB/HS Internet Available, Electricity Connected, Public, Sprinkler Meter, Street Lights, Water Connected
Roof Type Shingle
Attached Garage true
Garage true
Private Pool No
Building
Story 1
Entry Level Two
Foundation Slab
Lot Size Range 1/4 to less than 1/2
Sewer Septic Tank
Water None
Structure Type Stucco
New Construction false
Construction Status Inspections
Others
Pets Allowed Yes
Senior Community No
Ownership Fee Simple
Monthly Total Fees $55
Membership Fee Required Required
Special Listing Condition None
Read Less Info
Want to know what your home might be worth? Contact us for a FREE valuation!

Our team is ready to help you sell your home for the highest possible price ASAP

© 2024 My Florida Regional MLS DBA Stellar MLS. All Rights Reserved.
Bought with STELLAR NON-MEMBER OFFICE

10011 Pines Boulevard Suite #103, Pembroke Pines, FL, 33024, USA


