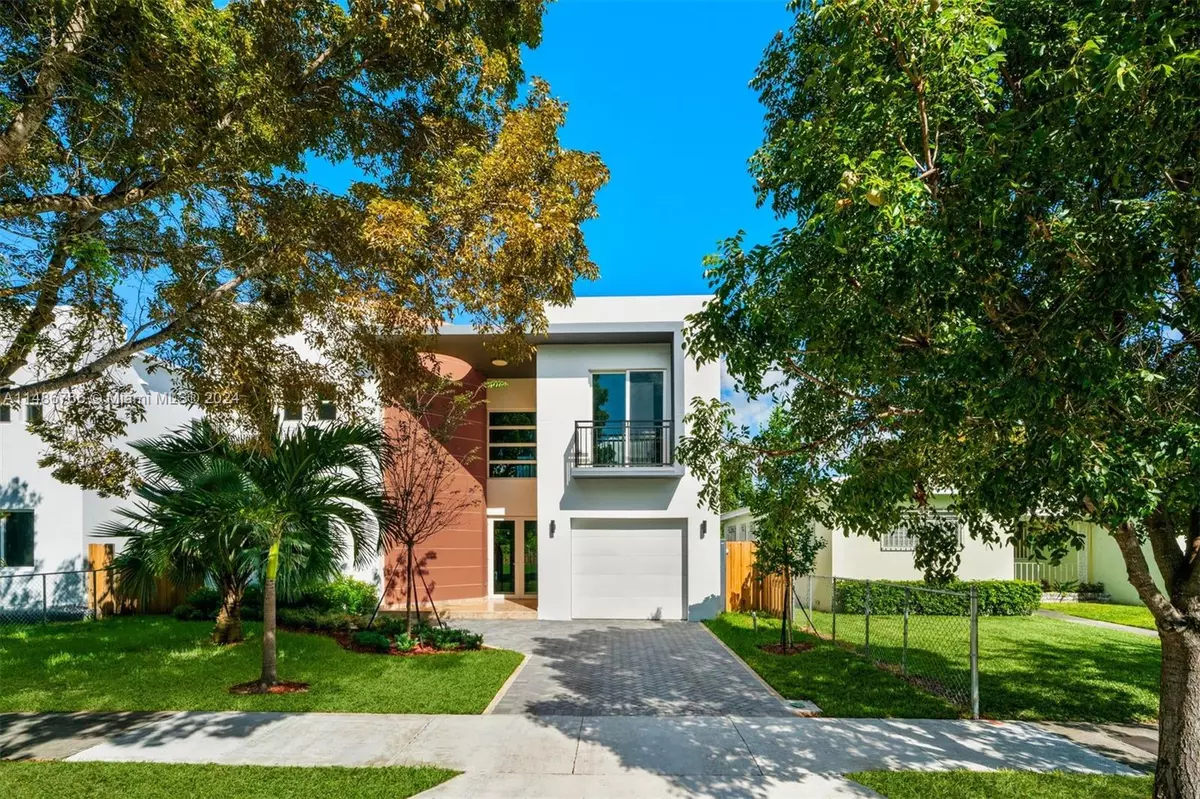$1,988,000
$2,290,000
13.2%For more information regarding the value of a property, please contact us for a free consultation.
4 Beds
4 Baths
2,950 SqFt
SOLD DATE : 07/17/2024
Key Details
Sold Price $1,988,000
Property Type Single Family Home
Sub Type Single Family Residence
Listing Status Sold
Purchase Type For Sale
Square Footage 2,950 sqft
Price per Sqft $673
Subdivision Shenandoah
MLS Listing ID A11486766
Sold Date 07/17/24
Style Two Story
Bedrooms 4
Full Baths 4
Construction Status New Construction
HOA Y/N No
Year Built 2023
Annual Tax Amount $7,301
Tax Year 2023
Contingent Pending Inspections
Lot Size 7,250 Sqft
Property Description
Experience the epitome of this bright, and elegant brand-new residence nestled in the vibrant heart of Miami! This stunning two-story property boasts 2,950 Sq Ft under a/c plus terraces, garage and is situated on an expansive 7,250+ Sq Ft lot. Enjoy a well-designed open floor plan, 4 bedrooms,4 full bathrooms, large impact windows & doors throughout providing tons of natural light, state-of-the art modern kitchen with high-end finishes, quartz countertops and stainless-steel appliances. The master suite is a retreat with a walk-in closet and luxurious spa-like bathroom. The upstairs offers a family room which can also serve as a 5th bedroom/office & terrace overlooking the lush backyard for enjoyment and relaxation to the overall allure of this residence. Enjoy living in a prime location!
Location
State FL
County Miami-dade County
Community Shenandoah
Area 41
Interior
Interior Features Bidet, Bedroom on Main Level, Breakfast Area, Dual Sinks, Family/Dining Room, First Floor Entry, Separate Shower, Vaulted Ceiling(s)
Heating Electric
Cooling Electric
Flooring Ceramic Tile
Furnishings Unfurnished
Appliance Built-In Oven, Dishwasher, Electric Range, Electric Water Heater, Refrigerator
Exterior
Exterior Feature Fence, Security/High Impact Doors, Porch
Parking Features Attached
Garage Spaces 1.0
Pool In Ground, Pool
Utilities Available Cable Available
View Garden
Roof Type Concrete
Porch Open, Porch
Garage Yes
Building
Lot Description < 1/4 Acre
Faces South
Story 2
Sewer Public Sewer
Water Public
Architectural Style Two Story
Level or Stories Two
Structure Type Block
Construction Status New Construction
Others
Pets Allowed No Pet Restrictions, Yes
Senior Community No
Tax ID 01-41-10-012-0485
Ownership Limited Partnership
Acceptable Financing Cash, Conventional
Listing Terms Cash, Conventional
Financing Conventional
Special Listing Condition Listed As-Is
Pets Allowed No Pet Restrictions, Yes
Read Less Info
Want to know what your home might be worth? Contact us for a FREE valuation!

Our team is ready to help you sell your home for the highest possible price ASAP
Bought with NON MEMBER MLS

10011 Pines Boulevard Suite #103, Pembroke Pines, FL, 33024, USA






