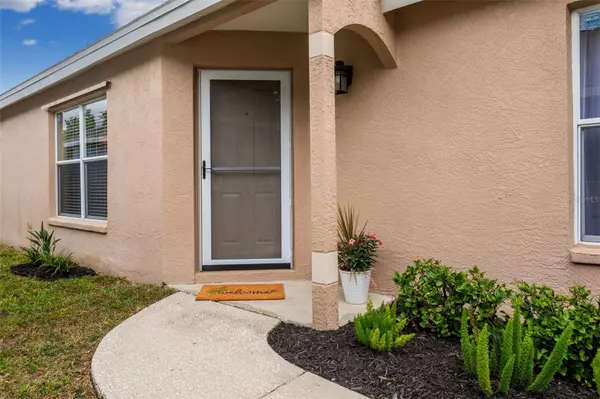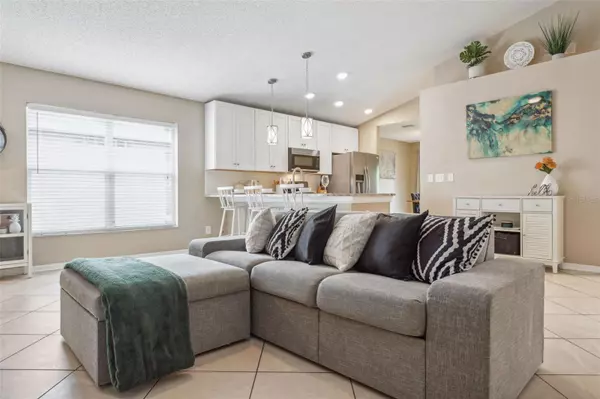$420,000
$400,000
5.0%For more information regarding the value of a property, please contact us for a free consultation.
4 Beds
2 Baths
1,381 SqFt
SOLD DATE : 07/17/2024
Key Details
Sold Price $420,000
Property Type Single Family Home
Sub Type Single Family Residence
Listing Status Sold
Purchase Type For Sale
Square Footage 1,381 sqft
Price per Sqft $304
Subdivision Carrollwood Creek
MLS Listing ID T3533480
Sold Date 07/17/24
Bedrooms 4
Full Baths 2
Construction Status Inspections
HOA Fees $19/ann
HOA Y/N Yes
Originating Board Stellar MLS
Year Built 2000
Annual Tax Amount $5,132
Lot Size 3,920 Sqft
Acres 0.09
Lot Dimensions 40x100
Property Description
4 Bedroom/2 Bathroom Single Family Home in Carrollwood Creek! This is a move-in ready home in a prime Tampa location. Fenced-in yard that backs up to a pond and conservation so there are no backyard neighbors. NEW ROOF was installed in 2020. Kitchen appliances including GAS STOVE and washer/dryer convey (washer is newer). No CDD & HOA is only $230 per year. Enjoy events, concerts and farmer's markets at the Carrollwood Cultural Center just down the street! Walk, ride a bike or skateboard over to the Carrollwood Village Park (there is a back pedestrian entrance). This is a fantastic park with a dog park, splash pad, skate park, picnic shelters, walking trails, outdoor fitness equipment, ping pong and chess boards.
Location
State FL
County Hillsborough
Community Carrollwood Creek
Zoning PD
Interior
Interior Features Ceiling Fans(s), Eat-in Kitchen, High Ceilings, Kitchen/Family Room Combo, Open Floorplan, Primary Bedroom Main Floor, Split Bedroom, Stone Counters, Thermostat, Vaulted Ceiling(s), Walk-In Closet(s), Window Treatments
Heating Central, Natural Gas
Cooling Central Air
Flooring Tile, Wood
Fireplace false
Appliance Dishwasher, Disposal, Dryer, Gas Water Heater, Microwave, Range, Refrigerator, Washer
Laundry In Garage
Exterior
Exterior Feature Sidewalk
Garage Spaces 1.0
Utilities Available Electricity Connected, Natural Gas Available, Public, Water Connected
Waterfront Description Pond
View Y/N 1
Water Access 1
Water Access Desc Pond
View Trees/Woods, Water
Roof Type Shingle
Porch Patio, Rear Porch, Screened
Attached Garage true
Garage true
Private Pool No
Building
Lot Description Conservation Area, In County, Sidewalk, Paved
Story 1
Entry Level One
Foundation Slab
Lot Size Range 0 to less than 1/4
Sewer Public Sewer
Water Public
Structure Type Block,Stucco
New Construction false
Construction Status Inspections
Others
Pets Allowed Cats OK, Dogs OK, Number Limit
Senior Community No
Ownership Fee Simple
Monthly Total Fees $19
Acceptable Financing Cash, Conventional, Trade, FHA, VA Loan
Membership Fee Required Required
Listing Terms Cash, Conventional, Trade, FHA, VA Loan
Num of Pet 3
Special Listing Condition None
Read Less Info
Want to know what your home might be worth? Contact us for a FREE valuation!

Our team is ready to help you sell your home for the highest possible price ASAP

© 2025 My Florida Regional MLS DBA Stellar MLS. All Rights Reserved.
Bought with CHARLES RUTENBERG REALTY INC
10011 Pines Boulevard Suite #103, Pembroke Pines, FL, 33024, USA






