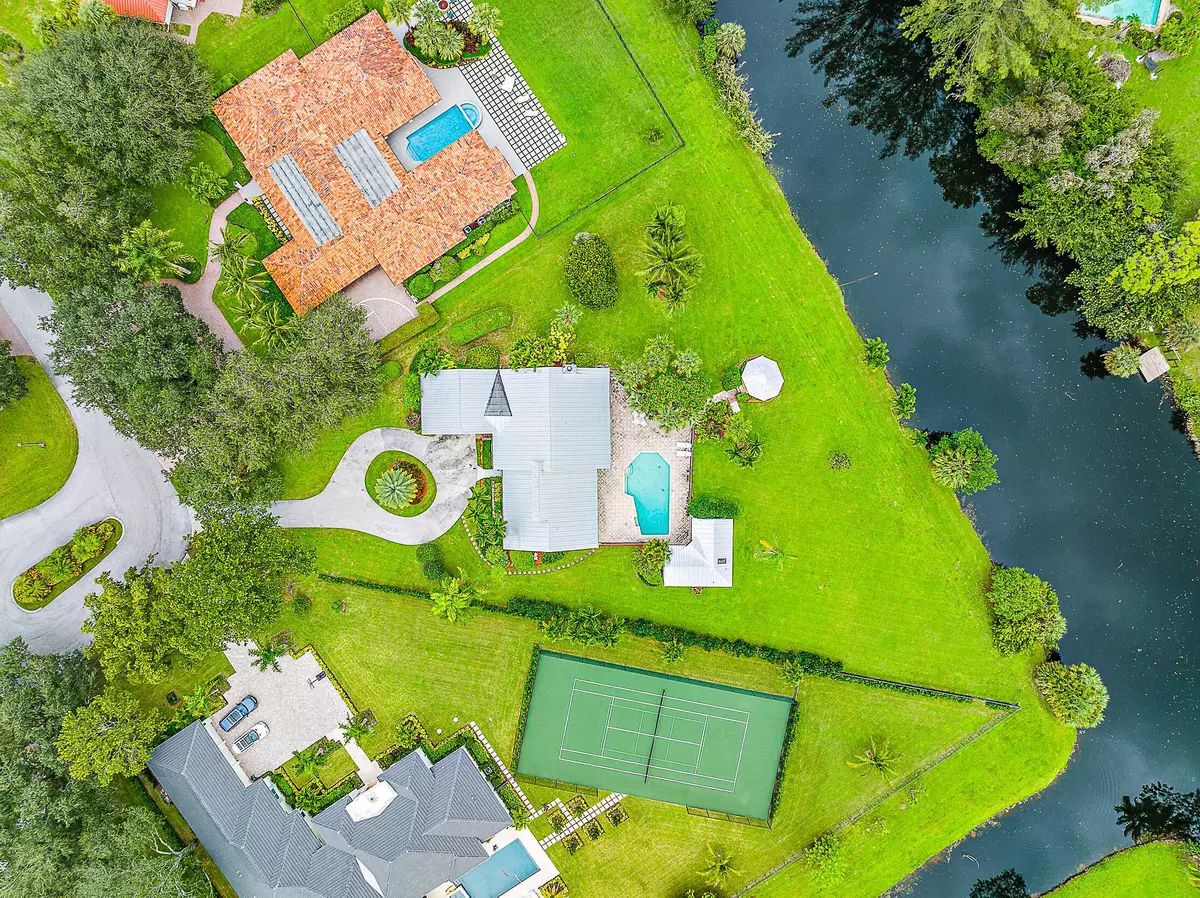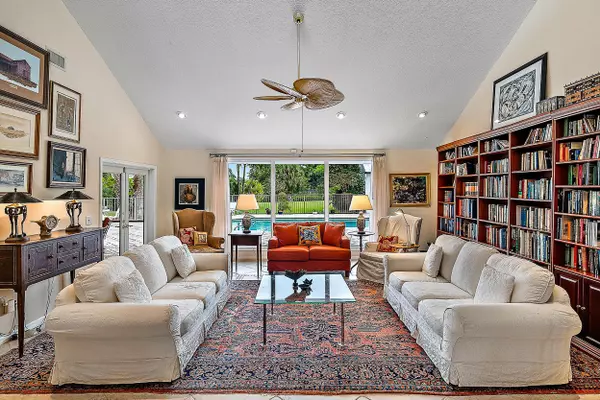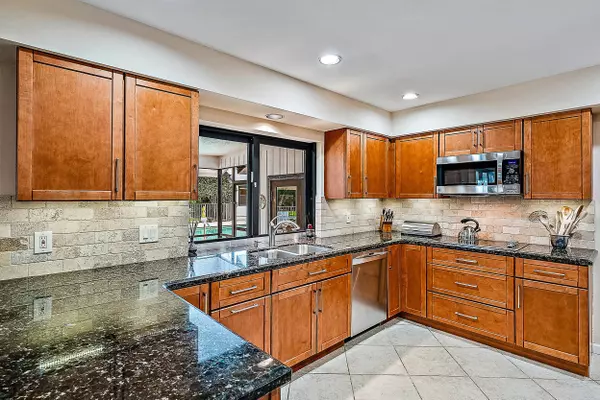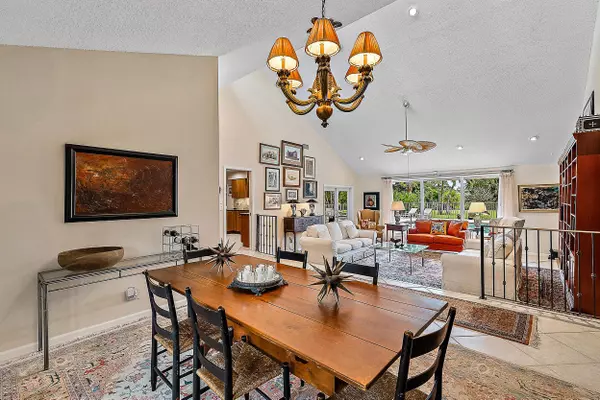Bought with Waterfront Properties & Club C
$1,450,000
$1,699,900
14.7%For more information regarding the value of a property, please contact us for a free consultation.
6 Beds
3.1 Baths
3,326 SqFt
SOLD DATE : 07/11/2024
Key Details
Sold Price $1,450,000
Property Type Single Family Home
Sub Type Single Family Detached
Listing Status Sold
Purchase Type For Sale
Square Footage 3,326 sqft
Price per Sqft $435
Subdivision Steeplechase
MLS Listing ID RX-10928028
Sold Date 07/11/24
Style Ranch
Bedrooms 6
Full Baths 3
Half Baths 1
Construction Status Resale
HOA Fees $316/mo
HOA Y/N Yes
Year Built 1982
Annual Tax Amount $8,518
Tax Year 2023
Lot Size 1.030 Acres
Property Description
Here's your chance to own a home within the manned-gated community of Steeplechase! Located on a very private 1+ acre cul-de-sac homesite & wide canal. This 1-story home features a split bedroom floorplan, wood & tile floors, newer X/L impact windows & metal roof, vaulted & wood ceilings w/ blown-in R-30 insulation, Trane A/C, wood burning fireplace, kitchen w/ granite countertops, oak cabinets & all newer S/S appliances, A/C laundry rm w/ plenty of storage. Outside is an outlet connection for a generator, covered & screened rear patio w/ pavers leading to a huge open pool/patio area, & gazebo. The home includes a must-see, detached, cozy 2-bedrm, 1-bath guesthouse w/ kitchenette. Huge, lush yard w/ mature palms, assorted trees & landscaping w/ lighting. Call to preview before it's gone!
Location
State FL
County Palm Beach
Community Steeplechase
Area 5290
Zoning Resd.
Rooms
Other Rooms Family, Laundry-Inside, Laundry-Util/Closet, Storage
Master Bath Bidet, Dual Sinks, Mstr Bdrm - Ground, Separate Shower, Separate Tub, Whirlpool Spa
Interior
Interior Features Built-in Shelves, Ctdrl/Vault Ceilings, Fireplace(s), Foyer, French Door, Laundry Tub, Pantry, Pull Down Stairs, Split Bedroom, Walk-in Closet
Heating Central, Electric, Heat Strip
Cooling Ceiling Fan, Central, Electric
Flooring Carpet, Tile, Wood Floor
Furnishings Unfurnished
Exterior
Exterior Feature Auto Sprinkler, Screened Patio, Zoned Sprinkler
Parking Features 2+ Spaces, Drive - Circular, Driveway, Garage - Attached
Garage Spaces 2.0
Pool Autoclean, Concrete
Community Features Gated Community
Utilities Available Cable, Electric, Public Water, Septic, Underground
Amenities Available Bike - Jog, Sidewalks, Street Lights
Waterfront Description Canal Width 1 - 80,Canal Width 81 - 120,Navigable,Point Lot
View Canal, Other, Pool
Roof Type Metal
Exposure Northwest
Private Pool Yes
Building
Lot Description 1 to < 2 Acres, Cul-De-Sac, Irregular Lot, Paved Road, West of US-1
Story 1.00
Foundation Frame, Woodside
Construction Status Resale
Schools
Elementary Schools Grove Park Elementary School
Middle Schools John F. Kennedy Middle School
High Schools Palm Beach Gardens High School
Others
Pets Allowed Yes
HOA Fee Include Common Areas,Legal/Accounting,Management Fees,Manager,Reserve Funds,Security
Senior Community No Hopa
Restrictions Buyer Approval,Lease OK
Security Features Burglar Alarm,Gate - Manned,Security Sys-Owned
Acceptable Financing Cash, Conventional
Horse Property No
Membership Fee Required No
Listing Terms Cash, Conventional
Financing Cash,Conventional
Pets Allowed No Aggressive Breeds
Read Less Info
Want to know what your home might be worth? Contact us for a FREE valuation!

Our team is ready to help you sell your home for the highest possible price ASAP

10011 Pines Boulevard Suite #103, Pembroke Pines, FL, 33024, USA






