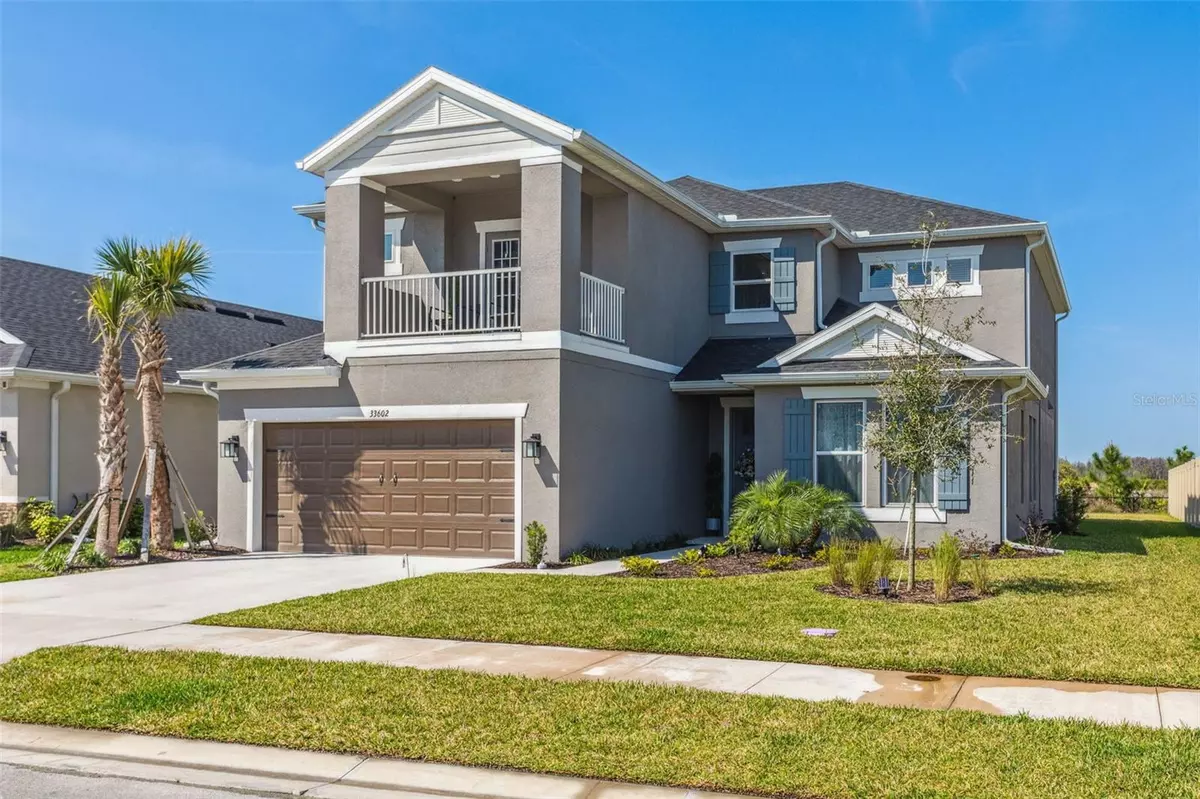$720,000
$739,990
2.7%For more information regarding the value of a property, please contact us for a free consultation.
5 Beds
4 Baths
3,422 SqFt
SOLD DATE : 07/15/2024
Key Details
Sold Price $720,000
Property Type Single Family Home
Sub Type Single Family Residence
Listing Status Sold
Purchase Type For Sale
Square Footage 3,422 sqft
Price per Sqft $210
Subdivision River Lndg Ph 1A1-1A2
MLS Listing ID T3511269
Sold Date 07/15/24
Bedrooms 5
Full Baths 4
Construction Status No Contingency
HOA Fees $216/mo
HOA Y/N Yes
Originating Board Stellar MLS
Year Built 2023
Annual Tax Amount $2,660
Lot Size 7,840 Sqft
Acres 0.18
Property Description
Beautiful two-story home in Wesley Chapel's newest privately gated luxury home community, River Landing! This very popular and amazing Barbados floor plan offers 3,422 square feet of open living space with 5 bedrooms, 4 full baths, study, game room and a two-car garage. Stunning entrance leads into the home's formal dining room, kitchen and great room. The study/den with french doors and a tray ceiling is directly located across the front entrance and could serve as the perfect home office. This home offers a spacious gourmet kitchen with generous cabinet space, double door pantry, stainless steel appliances, and a large island with kitchen sink eat-in bar space. The kitchen dinette features a bay window and sliding doors that lead out to the lanai. Large great room has sliding glass doors overlooking the covered and extended screened lanai. The downstairs bedroom is located just off the great room and has it's own full bath, perfect for an in-law suite or overnight guests. The owner's suite is upstairs which features a balcony, walk-in closets and luxurious bath with dual sinks, a garden tub, and a walk-in shower. Additional rooms upstairs include the loft/game room, 3 more bedrooms featuring walk-in closets and two full baths. Two of the bedrooms are connected with a bathroom. The third bedroom offers a beautiful bay window setting. This home is loaded with builder upgrades including outdoor kitchen hook-up, laundry room pre-sink hook-up, garage floor epoxy paint, sliding doors in the kitchen dinette and great room, the first floor bedroom with full bath and 8ft door openings throughout the home. Additional upgrades completed by the owner after closing include seamless gutters, crown molding, living room wall, banisters, brick fireplace with electric fireplace insert and mantel, great room and stairs carpet, custom painting, extended lanai with travertine floor and screen enclosure, light fixtures and ceiling fans, water softener, and glass shower door in the owner's suite bathroom. This is an incredible home and a must see! River Landing is an amazing community with first class amenities. Located just off SR-56, River Landing is the perfect location with easy access to downtown via I-75 and excellent shopping, entertaining and dining opportunities. Make an appointment to see this beautiful home today!
Location
State FL
County Pasco
Community River Lndg Ph 1A1-1A2
Zoning MPUD
Interior
Interior Features Built-in Features, Cathedral Ceiling(s), Ceiling Fans(s), Chair Rail, Crown Molding, Eat-in Kitchen, High Ceilings, Kitchen/Family Room Combo, Open Floorplan, PrimaryBedroom Upstairs, Stone Counters, Thermostat, Tray Ceiling(s), Walk-In Closet(s), Window Treatments
Heating Central
Cooling Central Air
Flooring Carpet, Ceramic Tile
Fireplaces Type Electric, Family Room
Fireplace true
Appliance Built-In Oven, Cooktop, Dishwasher, Disposal, Dryer, Exhaust Fan, Microwave, Range Hood, Refrigerator, Washer
Laundry Inside, Laundry Room
Exterior
Exterior Feature Balcony, French Doors, Irrigation System, Rain Gutters, Sidewalk, Sliding Doors
Parking Features Driveway, Garage Door Opener
Garage Spaces 2.0
Community Features Clubhouse, Deed Restrictions, Dog Park, Fitness Center, Gated Community - No Guard, Park, Playground, Pool, Sidewalks, Tennis Courts
Utilities Available BB/HS Internet Available, Cable Connected, Electricity Connected, Natural Gas Connected, Public, Sewer Connected, Sprinkler Meter, Street Lights
Roof Type Shingle
Porch Patio, Screened
Attached Garage true
Garage true
Private Pool No
Building
Lot Description Landscaped, Sidewalk, Paved
Entry Level Two
Foundation Slab
Lot Size Range 0 to less than 1/4
Builder Name Taylor Morrison
Sewer Public Sewer
Water Public
Structure Type Block,Stucco
New Construction false
Construction Status No Contingency
Schools
Elementary Schools Chester W Taylor Elemen-Po
Middle Schools Raymond B Stewart Middle-Po
High Schools Zephryhills High School-Po
Others
Pets Allowed Yes
Senior Community No
Ownership Fee Simple
Monthly Total Fees $216
Acceptable Financing Cash, Conventional
Membership Fee Required Required
Listing Terms Cash, Conventional
Special Listing Condition None
Read Less Info
Want to know what your home might be worth? Contact us for a FREE valuation!

Our team is ready to help you sell your home for the highest possible price ASAP

© 2025 My Florida Regional MLS DBA Stellar MLS. All Rights Reserved.
Bought with RE/MAX REALTY UNLIMITED
10011 Pines Boulevard Suite #103, Pembroke Pines, FL, 33024, USA






