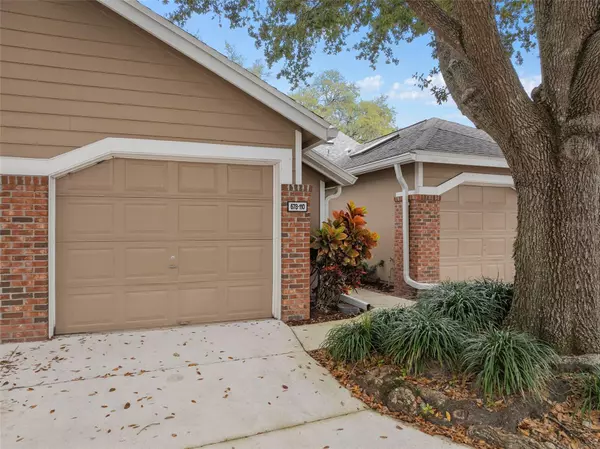$207,000
$249,000
16.9%For more information regarding the value of a property, please contact us for a free consultation.
2 Beds
2 Baths
878 SqFt
SOLD DATE : 07/10/2024
Key Details
Sold Price $207,000
Property Type Condo
Sub Type Condominium
Listing Status Sold
Purchase Type For Sale
Square Footage 878 sqft
Price per Sqft $235
Subdivision Oak Harbour Sec 4
MLS Listing ID O6169708
Sold Date 07/10/24
Bedrooms 2
Full Baths 2
Condo Fees $575
Construction Status Inspections
HOA Y/N No
Originating Board Stellar MLS
Year Built 1994
Annual Tax Amount $412
Lot Size 1,742 Sqft
Acres 0.04
Property Description
One or more photo(s) has been virtually staged. SELLER OFFERING A CONCESSION FOR 6 MONTHS HOA ASSESSEMENTS AT CLOSING!!! MOVE IN READY 2 bedroom / 2 bath SINGLE FLOOR Townhouse Style Condo with a Single Car Garage in the wonderful Gated Community of Oak Harbour! As you enter, you are welcomed by an open floor plan and vaulted ceilings. You will enjoy preparing meals in this kitchen with solid wood cabinets, tile backsplash, under counter lighting, and a breakfast nook overlooking the entry! The primary suite is large and bright with vaulted ceilings, an ensuite bathroom, and large walk-in closet. The second bedroom is nice and bright with a sizable closet and provides access to the screened-in back porch. You will enjoy relaxing in your Screened-In Back Porch overlooking a nicely landscaped common area with beautiful mature oaks. Roof (2021) The amenities in this community leave you feeling like you are permanently on vacation including 2 pools, boat ramp, boat/kayak storage, club house, game room, tennis/pickleball courts, basketball courts, and fitness center! All of this including easy access to Uptown Altamonte/Altamonte Mall, Maitland City Center, Park Ave/Winter Park Restaurants and Shopping, and Downtown Orlando... Who could ask for more!?!
Location
State FL
County Seminole
Community Oak Harbour Sec 4
Zoning PUD-RES
Rooms
Other Rooms Attic
Interior
Interior Features Ceiling Fans(s), Eat-in Kitchen, High Ceilings, Living Room/Dining Room Combo, Solid Surface Counters, Solid Wood Cabinets, Vaulted Ceiling(s), Walk-In Closet(s)
Heating Central
Cooling Central Air
Flooring Laminate, Tile
Furnishings Unfurnished
Fireplace false
Appliance Dishwasher, Disposal, Dryer, Microwave, Range, Refrigerator, Washer
Laundry In Garage
Exterior
Exterior Feature Irrigation System, Private Mailbox, Rain Gutters, Sidewalk
Garage Spaces 1.0
Community Features Buyer Approval Required, Clubhouse, Community Mailbox, Deed Restrictions, Fitness Center, Gated Community - No Guard, Irrigation-Reclaimed Water, Pool, Sidewalks, Tennis Courts
Utilities Available BB/HS Internet Available, Cable Available, Electricity Connected
Amenities Available Basketball Court, Clubhouse, Fitness Center, Gated, Maintenance, Pickleball Court(s), Pool, Sauna, Shuffleboard Court, Tennis Court(s)
Roof Type Shingle
Porch Covered, Rear Porch
Attached Garage true
Garage true
Private Pool No
Building
Lot Description Landscaped, Sidewalk, Paved
Story 1
Entry Level One
Foundation Slab
Lot Size Range 0 to less than 1/4
Sewer Public Sewer
Water Public
Architectural Style Florida, Traditional
Structure Type HardiPlank Type,Wood Frame
New Construction false
Construction Status Inspections
Others
Pets Allowed Number Limit
HOA Fee Include Pool,Escrow Reserves Fund,Insurance,Maintenance Structure,Maintenance Grounds,Management,Pest Control,Private Road,Recreational Facilities
Senior Community No
Pet Size Medium (36-60 Lbs.)
Ownership Condominium
Monthly Total Fees $575
Acceptable Financing Cash, Conventional, VA Loan
Membership Fee Required Required
Listing Terms Cash, Conventional, VA Loan
Num of Pet 2
Special Listing Condition None
Read Less Info
Want to know what your home might be worth? Contact us for a FREE valuation!

Our team is ready to help you sell your home for the highest possible price ASAP

© 2025 My Florida Regional MLS DBA Stellar MLS. All Rights Reserved.
Bought with SOUTHERN REALTY ENTERPRISES
10011 Pines Boulevard Suite #103, Pembroke Pines, FL, 33024, USA






