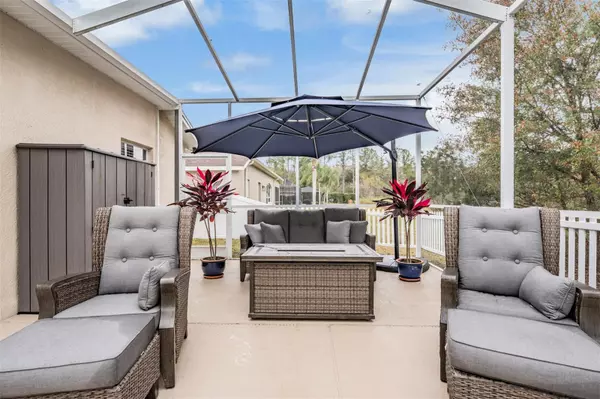$550,000
$550,000
For more information regarding the value of a property, please contact us for a free consultation.
4 Beds
2 Baths
2,534 SqFt
SOLD DATE : 07/01/2024
Key Details
Sold Price $550,000
Property Type Single Family Home
Sub Type Single Family Residence
Listing Status Sold
Purchase Type For Sale
Square Footage 2,534 sqft
Price per Sqft $217
Subdivision Lexington Oaks
MLS Listing ID T3494626
Sold Date 07/01/24
Bedrooms 4
Full Baths 2
HOA Fees $80/mo
HOA Y/N Yes
Originating Board Stellar MLS
Year Built 1999
Annual Tax Amount $7,590
Lot Size 7,840 Sqft
Acres 0.18
Property Description
Casual Elegance in this LEXINGTON OAKS POOL HOME, on Conservation, with OVER $30,000 in Upgraded features! PRIME LOCATION in Wesley Chapel, near State Road 54 and I 75, tucked away in an established neighborhood, this tastefully decorated home with newly painted ($4000) neutral interior, remodeled 4 bedroom, 2 bath home with 3 car garage, is STUNNING! Extra wide driveway welcomes you to covered front entry. Once inside, notice the expansive Foyer, Arches, Niches and SPACIOUS formal living and dining rooms that can be used as flex space should you prefer a home office, pool table or fitness area. Ceramic Tile in the wet areas, walkways and kitchen with wood laminate floors in the living areas and carpeted bedrooms. Kitchen is the Heart of this home in the Center and features Gleaming CUSTOM Granite Counters ($10,000), LARGE Center Island and breakfast bar. Wood cabinets were professionally painted white with new hardware and a desk area when the Island was expanded. Additional cabinets added on opposite side of the kitchen so there are LOADS of cabinets in this dream kitchen! Open concept with Kitchen OPEN to Great Room and formal areas for ease in entertaining. Owners retreat is on one side of the home and has sliding door access to pool area, sitting area and bath ensuite boasting a soaking tub, separate shower and dual sinks in the vanity along with dual closets. Secondary bedrooms, with updated ceiling fans, are located on the opposite side of the home for privacy along with the guest bathroom which doubles as a pool bath. SPACIOUS pool deck, newly painted, offers great space to entertain poolside with picket fenced yard ($6300) offering Conservation views beyond! Covered Patio under roof to entertain guests, out of the elements... Swim year round in your large, inground SOLAR HEATED pool where Privacy abounds and watch for occasional deer seen at dusk! This home is situated in the Belmont Village of Lexington Oaks Golf Community which is a deed restricted community with numerous amenities! Private 18 hole golf course, Clubhouse, Tennis, Basketball, sand Volleyball, large heated pool, walking trails, dog park, fishing, Fitness center, Community center with planned activities & events plus 3 Day care Early learning centers located in the community! Easy access to the GROVE, The KRATE, WIREGRASS Mall, Premium OUTLETS, Medical facilities, Restaurants, Grocery stores, Fitness centers, Downtown, Airports and the Beaches! CALL TODAY!
Location
State FL
County Pasco
Community Lexington Oaks
Zoning MPUD
Interior
Interior Features Cathedral Ceiling(s), Ceiling Fans(s), Eat-in Kitchen, Kitchen/Family Room Combo, Living Room/Dining Room Combo, Open Floorplan, Solid Wood Cabinets, Split Bedroom, Walk-In Closet(s)
Heating Central
Cooling Central Air
Flooring Ceramic Tile, Laminate
Fireplace false
Appliance Dishwasher, Disposal, Dryer, Electric Water Heater, Microwave, Range, Refrigerator, Washer
Laundry Inside, Laundry Room
Exterior
Exterior Feature French Doors, Irrigation System, Lighting, Sidewalk, Sliding Doors
Parking Features Driveway, Garage Door Opener, Golf Cart Garage, Oversized, Split Garage, Workshop in Garage
Garage Spaces 3.0
Fence Vinyl
Pool Gunite, Heated, In Ground, Pool Sweep, Screen Enclosure
Community Features Clubhouse, Deed Restrictions, Golf Carts OK, Golf, Playground, Pool, Tennis Courts
Utilities Available Cable Available, Electricity Available, Electricity Connected, Public, Sewer Connected, Street Lights, Water Connected
Amenities Available Clubhouse, Fence Restrictions, Golf Course, Playground, Pool, Recreation Facilities, Tennis Court(s)
View Pool, Trees/Woods
Roof Type Shingle
Porch Covered, Front Porch, Rear Porch, Screened
Attached Garage true
Garage true
Private Pool Yes
Building
Lot Description In County, Landscaped, Paved
Story 1
Entry Level One
Foundation Slab
Lot Size Range 0 to less than 1/4
Sewer Public Sewer
Water Public
Architectural Style Florida
Structure Type Block,Stucco
New Construction false
Schools
Elementary Schools Veterans Elementary School
Middle Schools Cypress Creek Middle School
High Schools Cypress Creek High-Po
Others
Pets Allowed Yes
HOA Fee Include Pool,Recreational Facilities
Senior Community No
Ownership Fee Simple
Monthly Total Fees $80
Acceptable Financing Cash, Conventional, FHA, VA Loan
Membership Fee Required Required
Listing Terms Cash, Conventional, FHA, VA Loan
Special Listing Condition None
Read Less Info
Want to know what your home might be worth? Contact us for a FREE valuation!

Our team is ready to help you sell your home for the highest possible price ASAP

© 2024 My Florida Regional MLS DBA Stellar MLS. All Rights Reserved.
Bought with LPT REALTY, LLC.

10011 Pines Boulevard Suite #103, Pembroke Pines, FL, 33024, USA






