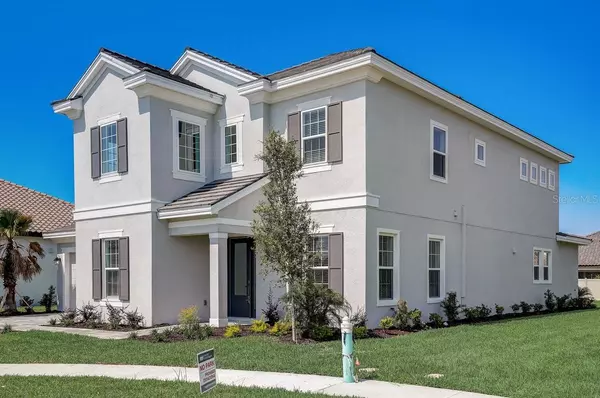$855,000
$885,000
3.4%For more information regarding the value of a property, please contact us for a free consultation.
4 Beds
4 Baths
4,006 SqFt
SOLD DATE : 06/27/2024
Key Details
Sold Price $855,000
Property Type Single Family Home
Sub Type Single Family Residence
Listing Status Sold
Purchase Type For Sale
Square Footage 4,006 sqft
Price per Sqft $213
Subdivision River'S Edge
MLS Listing ID U8199777
Sold Date 06/27/24
Bedrooms 4
Full Baths 3
Half Baths 1
HOA Fees $217/ann
HOA Y/N Yes
Originating Board Stellar MLS
Year Built 2023
Annual Tax Amount $2,553
Lot Size 0.280 Acres
Acres 0.28
Lot Dimensions 60x37x202x44x15
Property Description
One or more photo(s) has been virtually staged. Price Reduced! Seller motivated! Welcome to this brand new Taylor Morrison home in River’s edge, one of Wesley Chapel’s most desirable communities, where your Florida luxury resort life is ready to begin. No more waiting! The community offers a resort pool with spa, tennis courts, a luxurious clubhouse, a pet park, walking trails, fitness studio, game room and a Lifestyle manager who coordinates fun activities throughout the year.
This east facing Acadia model includes more than $60,000 in upgrades to complete your Floridian dream home. The open kitchen plan offers upgraded counters and a large central island that is a chef's dream. A butler's pantry connects the kitchen to a separate formal dining room for all the holiday gatherings.
Friends and family can lounge in the spacious gathering room with two story high ceilings and plenty of natural light, opening through three sliding doors to a o a back porch plumbed for an outdoor kitchen. The backyard is large enough to add a pool and design a private retreat surrounded by a tropical landscape. The master bedroom is conveniently located on the first floor, away from the second floor loft/game room and exuberant gamers.
The en suite bathroom boasts an extra large shower stall with tiles to the ceiling, dual sinks and a separate water closet. A large walk-in closet will accommodate any wardrobe.
The remaining three bedrooms are upstairs along with a large loft and a special small reading space overlooking the study downstairs. The house is located on CUL-DE-SAC, so less traffic and more privacy. Come and see this incredible home with all the essential features in a beautiful community close to USF, Advent and Baycare Hospitals, Wiregrass Mall, Tampa Premium Outlets, big box retailers (Sams and Costco), public Charter schools, private academies and quick highway access for your commuting and traveling needs.
Location
State FL
County Pasco
Community River'S Edge
Zoning MPUD
Rooms
Other Rooms Den/Library/Office, Formal Dining Room Separate, Great Room, Inside Utility, Loft
Interior
Interior Features Eat-in Kitchen, High Ceilings, Kitchen/Family Room Combo, Primary Bedroom Main Floor, Open Floorplan, Stone Counters, Thermostat
Heating Central, Electric, Zoned
Cooling Central Air
Flooring Carpet, Ceramic Tile
Furnishings Unfurnished
Fireplace false
Appliance Built-In Oven, Dishwasher, Disposal, Microwave, Range, Range Hood, Refrigerator, Tankless Water Heater
Laundry Inside, Laundry Room
Exterior
Exterior Feature Irrigation System, Rain Gutters, Sidewalk, Sliding Doors
Parking Features Driveway, Garage Door Opener, Ground Level
Garage Spaces 2.0
Fence Vinyl
Community Features Community Mailbox, Deed Restrictions, Sidewalks
Utilities Available Cable Available, Electricity Connected, Natural Gas Connected, Public, Sprinkler Recycled, Water Connected
Amenities Available Clubhouse, Fitness Center, Gated, Pool, Recreation Facilities, Tennis Court(s)
View Garden
Roof Type Tile
Porch Covered
Attached Garage true
Garage true
Private Pool No
Building
Lot Description Cul-De-Sac, Irregular Lot, Landscaped, Level, Sidewalk
Entry Level Two
Foundation Block
Lot Size Range 1/4 to less than 1/2
Builder Name Taylor Morrison
Sewer Public Sewer
Water None
Architectural Style Other
Structure Type Stucco
New Construction true
Schools
Elementary Schools Chester W Taylor Elemen-Po
Middle Schools Raymond B Stewart Middle-Po
High Schools Zephryhills High School-Po
Others
Pets Allowed Number Limit, Yes
Senior Community No
Ownership Fee Simple
Monthly Total Fees $217
Acceptable Financing Cash, Conventional, FHA, VA Loan
Membership Fee Required Required
Listing Terms Cash, Conventional, FHA, VA Loan
Num of Pet 3
Special Listing Condition None
Read Less Info
Want to know what your home might be worth? Contact us for a FREE valuation!

Our team is ready to help you sell your home for the highest possible price ASAP

© 2024 My Florida Regional MLS DBA Stellar MLS. All Rights Reserved.
Bought with STAR BAY REALTY CORP.

10011 Pines Boulevard Suite #103, Pembroke Pines, FL, 33024, USA






