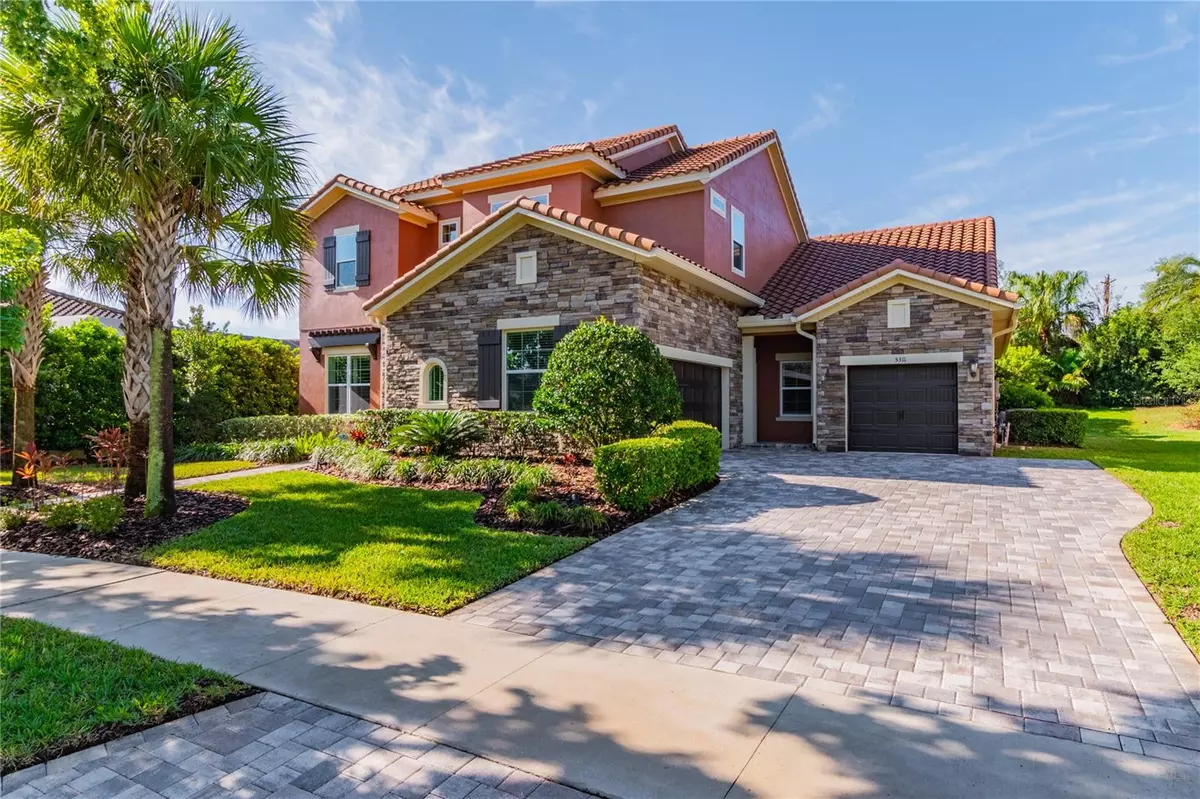$1,030,000
$1,125,000
8.4%For more information regarding the value of a property, please contact us for a free consultation.
5 Beds
6 Baths
4,017 SqFt
SOLD DATE : 06/26/2024
Key Details
Sold Price $1,030,000
Property Type Single Family Home
Sub Type Single Family Residence
Listing Status Sold
Purchase Type For Sale
Square Footage 4,017 sqft
Price per Sqft $256
Subdivision Fishhawk Ranch Preserve
MLS Listing ID T3515491
Sold Date 06/26/24
Bedrooms 5
Full Baths 5
Half Baths 1
Construction Status Inspections
HOA Fees $161/ann
HOA Y/N Yes
Originating Board Stellar MLS
Year Built 2015
Annual Tax Amount $12,802
Lot Size 0.330 Acres
Acres 0.33
Property Description
Builders Model Home Replica - Welcome to 5311 Granite Ridge! Dressed to Impress located in the highly coveted and Gated FISHHAWK PRESERVE. This executive home features 4,017 SQFT. of living space with ** 5 BEDROOMS + ** 5 1/2 BATHROOMS, tile roof, cathedral ceilings, hardwood floors, plantation shutters, 8’ doors on the 1st floor, larger base molding, stylish light fixtures and ceiling fans in all rooms including the lanai. The GOURMET kitchen features a huge island with a granite top, a double oven, 5 burner gas cooktop, custom cabinetry which includes a side by side refrigerator and dishwasher. The dining area features a Built-in desk area. The first floor master bedroom features a vaulted ceiling with wood beam, large walk-in closet with custom built ins, custom vanities, soaker tub and walk-in shower. The 1st floor also features a 2nd bedroom w/en-suite great for guests or in-laws, as well as a custom laundry room with cabinets and large closet. The second floor features 3 lg bedrooms. One of which offers an en-suite bath, large loft area and a 5th bedroom that is currently being used as a media room with surround sound speakers. Once you venture out the custom screened in lanai, you will notice a custom saltwater pool which includes a large seating area, spa, and water features. The pool is heated via a gas heater which heats the spa and an electric heater was added to heat the pool. The private lanai also features an outdoor summer kitchen and an expansive deck for entertaining. The new residents will enjoy Top Rated schools, numerous parks and Resort Style amenities. Fishhawk Ranch Community offers Over 30+ Miles of Paved Trails, POOLS, pickle ball courts, Fitness Centers, Tennis Courts, Basketball Courts, Resort style Aquatic Club, and More! Call Today and Schedule Your Private Tour!
Location
State FL
County Hillsborough
Community Fishhawk Ranch Preserve
Zoning PD
Rooms
Other Rooms Bonus Room, Den/Library/Office, Formal Dining Room Separate, Great Room, Inside Utility
Interior
Interior Features Built-in Features, Ceiling Fans(s), Crown Molding, Kitchen/Family Room Combo, Open Floorplan, Primary Bedroom Main Floor, Stone Counters, Vaulted Ceiling(s), Walk-In Closet(s), Window Treatments
Heating Natural Gas
Cooling Central Air
Flooring Carpet, Ceramic Tile, Wood
Fireplace false
Appliance Built-In Oven, Dishwasher, Disposal, Microwave, Refrigerator
Laundry Laundry Room
Exterior
Exterior Feature Outdoor Kitchen, Private Mailbox, Rain Gutters, Sidewalk, Sliding Doors, Sprinkler Metered
Parking Features Driveway, Garage Door Opener, Garage Faces Side, Guest, Split Garage
Garage Spaces 3.0
Pool Chlorine Free, Gunite, Heated, In Ground, Lighting, Salt Water, Screen Enclosure
Community Features Clubhouse, Fitness Center, Gated Community - No Guard, Park, Playground, Pool, Restaurant, Sidewalks, Tennis Courts
Utilities Available BB/HS Internet Available, Cable Available, Electricity Connected, Natural Gas Connected, Public, Sewer Connected, Sprinkler Meter, Street Lights, Water Connected
Amenities Available Basketball Court, Clubhouse, Fitness Center, Gated, Park, Pickleball Court(s), Playground, Pool, Recreation Facilities, Security, Tennis Court(s), Trail(s)
View Pool
Roof Type Tile
Porch Covered, Rear Porch, Screened
Attached Garage true
Garage true
Private Pool Yes
Building
Lot Description Landscaped, Level, Sidewalk
Story 2
Entry Level Two
Foundation Slab
Lot Size Range 1/4 to less than 1/2
Sewer Public Sewer
Water Public
Architectural Style Craftsman
Structure Type Block,Stucco
New Construction false
Construction Status Inspections
Schools
Elementary Schools Bevis-Hb
Middle Schools Barrington Middle
High Schools Newsome-Hb
Others
Pets Allowed Yes
HOA Fee Include Pool,Recreational Facilities,Security
Senior Community No
Ownership Fee Simple
Monthly Total Fees $161
Acceptable Financing Cash, Conventional, FHA, VA Loan
Membership Fee Required Required
Listing Terms Cash, Conventional, FHA, VA Loan
Special Listing Condition None
Read Less Info
Want to know what your home might be worth? Contact us for a FREE valuation!

Our team is ready to help you sell your home for the highest possible price ASAP

© 2024 My Florida Regional MLS DBA Stellar MLS. All Rights Reserved.
Bought with RE/MAX REALTY UNLIMITED

10011 Pines Boulevard Suite #103, Pembroke Pines, FL, 33024, USA






