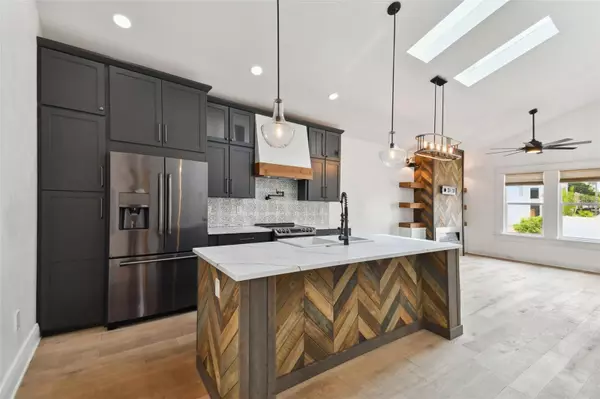$535,000
$575,000
7.0%For more information regarding the value of a property, please contact us for a free consultation.
2 Beds
2 Baths
954 SqFt
SOLD DATE : 06/21/2024
Key Details
Sold Price $535,000
Property Type Single Family Home
Sub Type Single Family Residence
Listing Status Sold
Purchase Type For Sale
Square Footage 954 sqft
Price per Sqft $560
Subdivision West Highlands
MLS Listing ID U8242035
Sold Date 06/21/24
Bedrooms 2
Full Baths 2
HOA Y/N No
Originating Board Stellar MLS
Year Built 1918
Annual Tax Amount $6,564
Lot Size 3,920 Sqft
Acres 0.09
Lot Dimensions 66x62.5
Property Description
This charming 2-bedroom, 2-bathroom updated home is in the highly sought-after area of TAMPA HEIGHTS. Did I mention the desirable location? It’s just .5 miles from Armature Works, a historic mixed-use hub with over 14 local eateries, shops, and monthly events. If that weren’t enough, Tampa Riverwalk, Downtown Tampa, Amalie Arena, and Julian B. Lane Riverfront Park are all within 2 miles. When you are home, you’ll enjoy the numerous features that this home has to offer. The classic bungalow front porch with slate flooring is the perfect place to relax with a good book, enjoy a beverage or welcome neighbors walking by. Stepping through the front door, you’ll notice the open floor plan and the inviting fireside living room. The secondary bedroom faces the front of the home and has a generous closet. Pass the dining space to the spacious kitchen with Quartz countertops, stainless steel appliances, and a rustic-modern island with a breakfast bar. The primary bedroom suite has a rustic wood accent wall, a beautiful modern bathroom, and a walk-in closet. The secondary bathroom is beyond the kitchen and includes a closet with a washer and dryer. Step out the back door, and you’ll find a large wooden deck, a fenced-in backyard, and plenty of space for grilling, outdoor dining, or entertaining. The security cameras and ring doorbells run off solar and connects to the Wi-Fi. Don't miss out on this unique opportunity to own a piece of historic charm with modern comforts in one of the most exciting and fast-growing cities in the US.
Location
State FL
County Hillsborough
Community West Highlands
Zoning RM-16
Interior
Interior Features Ceiling Fans(s), High Ceilings, Living Room/Dining Room Combo, Open Floorplan, Solid Surface Counters, Thermostat, Walk-In Closet(s), Window Treatments
Heating Central
Cooling Central Air
Flooring Wood
Furnishings Unfurnished
Fireplace true
Appliance Dishwasher, Disposal, Dryer, Electric Water Heater, Microwave, Range, Refrigerator, Washer
Laundry Inside, Laundry Closet
Exterior
Exterior Feature Sidewalk
Utilities Available Public
Roof Type Shingle
Garage false
Private Pool No
Building
Story 1
Entry Level One
Foundation Crawlspace
Lot Size Range 0 to less than 1/4
Sewer Public Sewer
Water Public
Structure Type Stucco
New Construction false
Schools
Elementary Schools Graham-Hb
Middle Schools Madison-Hb
High Schools Hillsborough-Hb
Others
Pets Allowed Yes
Senior Community No
Ownership Fee Simple
Acceptable Financing Cash, Conventional, FHA, VA Loan
Listing Terms Cash, Conventional, FHA, VA Loan
Special Listing Condition None
Read Less Info
Want to know what your home might be worth? Contact us for a FREE valuation!

Our team is ready to help you sell your home for the highest possible price ASAP

© 2024 My Florida Regional MLS DBA Stellar MLS. All Rights Reserved.
Bought with PINEYWOODS REALTY LLC

10011 Pines Boulevard Suite #103, Pembroke Pines, FL, 33024, USA






