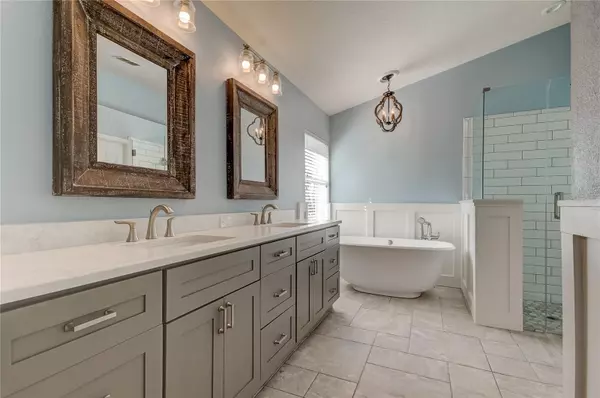$467,500
$475,000
1.6%For more information regarding the value of a property, please contact us for a free consultation.
4 Beds
3 Baths
2,380 SqFt
SOLD DATE : 06/20/2024
Key Details
Sold Price $467,500
Property Type Single Family Home
Sub Type Single Family Residence
Listing Status Sold
Purchase Type For Sale
Square Footage 2,380 sqft
Price per Sqft $196
Subdivision Lake St Charles Unit 3
MLS Listing ID T3528275
Sold Date 06/20/24
Bedrooms 4
Full Baths 3
Construction Status Financing,Inspections
HOA Fees $9/ann
HOA Y/N Yes
Originating Board Stellar MLS
Year Built 1998
Annual Tax Amount $6,407
Lot Size 9,147 Sqft
Acres 0.21
Lot Dimensions 74x122
Property Description
Welcome to Lake St Charles! You'll love the split floor plan in this 4 bed, 3 bath home with vaulted ceilings and beautiful engineered hardwood flooring. Like to entertain? Everything flows seamlessly from the living and dining areas at the front to the open kitchen and family area leading to the triple sliders. You can spend your evenings relaxing on the large screened in patio as little ones or pets roam the back yard. The primary suite offers plenty of space for a sitting area for morning coffee or late night reading. The 3 car garage is great for extra storage, golf cart or workshop. Location is key and from this home you'll have just a couple miles to Publix, I-75 and many of the local restaurants including Fred's Market, some of the best southern dining you'll find. Come see this one today!
Location
State FL
County Hillsborough
Community Lake St Charles Unit 3
Zoning PD
Interior
Interior Features Open Floorplan, Split Bedroom, Vaulted Ceiling(s), Walk-In Closet(s)
Heating Central
Cooling Central Air
Flooring Carpet, Ceramic Tile, Hardwood
Fireplace false
Appliance Dishwasher, Dryer, Microwave, Range, Refrigerator, Washer
Laundry Laundry Room
Exterior
Exterior Feature Irrigation System, Sidewalk
Garage Spaces 3.0
Community Features Clubhouse, Deed Restrictions, Park, Playground, Pool, Tennis Courts
Utilities Available Public
Amenities Available Basketball Court, Clubhouse, Recreation Facilities, Trail(s)
Roof Type Shingle
Attached Garage true
Garage true
Private Pool No
Building
Story 1
Entry Level One
Foundation Slab
Lot Size Range 0 to less than 1/4
Sewer Public Sewer
Water Public
Structure Type Block,Stucco
New Construction false
Construction Status Financing,Inspections
Schools
Elementary Schools Riverview Elem School-Hb
Middle Schools Giunta Middle-Hb
High Schools Spoto High-Hb
Others
Pets Allowed Breed Restrictions, Cats OK, Dogs OK, Number Limit
HOA Fee Include Pool,Recreational Facilities
Senior Community No
Ownership Fee Simple
Monthly Total Fees $9
Acceptable Financing Cash, Conventional, FHA, VA Loan
Membership Fee Required Required
Listing Terms Cash, Conventional, FHA, VA Loan
Num of Pet 4
Special Listing Condition None
Read Less Info
Want to know what your home might be worth? Contact us for a FREE valuation!

Our team is ready to help you sell your home for the highest possible price ASAP

© 2024 My Florida Regional MLS DBA Stellar MLS. All Rights Reserved.
Bought with KELLER WILLIAMS SUBURBAN TAMPA

10011 Pines Boulevard Suite #103, Pembroke Pines, FL, 33024, USA






