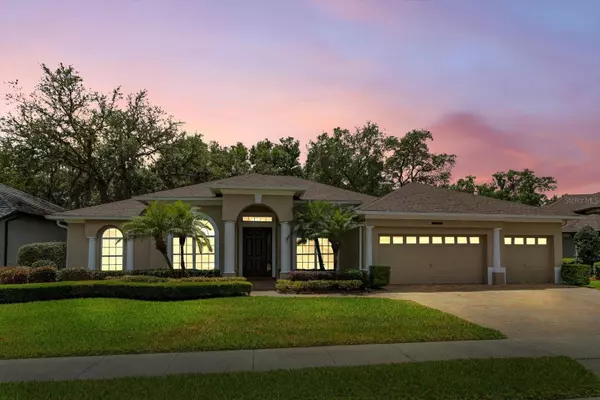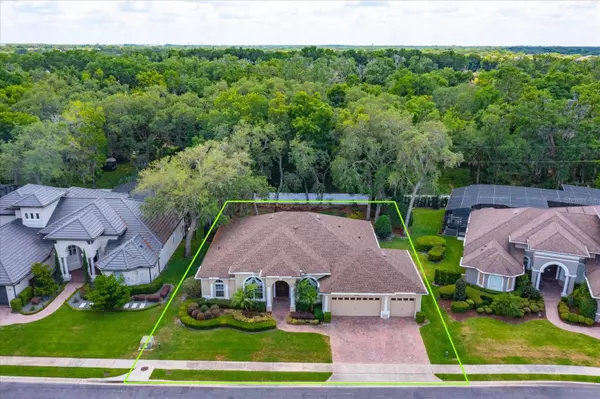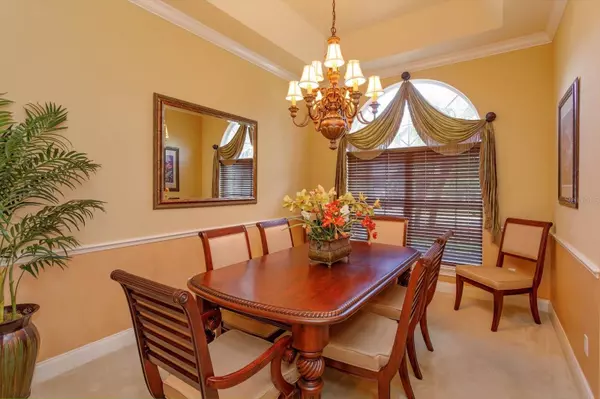$699,000
$699,000
For more information regarding the value of a property, please contact us for a free consultation.
4 Beds
3 Baths
2,590 SqFt
SOLD DATE : 06/18/2024
Key Details
Sold Price $699,000
Property Type Single Family Home
Sub Type Single Family Residence
Listing Status Sold
Purchase Type For Sale
Square Footage 2,590 sqft
Price per Sqft $269
Subdivision Buckingham Estates Ph 2
MLS Listing ID O6202789
Sold Date 06/18/24
Bedrooms 4
Full Baths 3
Construction Status Appraisal,Financing,Inspections
HOA Fees $195/qua
HOA Y/N Yes
Originating Board Stellar MLS
Year Built 2005
Annual Tax Amount $3,863
Lot Size 0.280 Acres
Acres 0.28
Property Description
This Arlington custom home in the highly sought after street of Bordeaux Circle in guard gated Buckingham Estates is a dream come true! From the meticulously maintained interior, it's clear that this property has been lovingly cared for. Recent improvements, such as new roof (2022), new HVAC system (2023) , & water heater (2018) ensure that the home is efficient and comfortable. The layout is ideal for both everyday living and entertaining, with spacious living areas and a well-appointed kitchen for the culinary enthusiasts. The kitchen is equipped with a breakfast bar, island, large pantry, a gas range with electric oven plus, built-in wall oven with microwave and, a 2 year old refrigerator. The presence of an eat-in kitchen nook with 2 large picture windows offers a view of the garden with no rear neighbors. The addition of an office space with a built-in desk and cabinets is a fantastic bonus, providing a dedicated area for work or study. The family room with beautiful built-in media center opens up to the screened in lanai with a BBQ island perfect for enjoying the Florida weather and hosting gatherings with friends and family. The back yard offers a sanctuary away from the hustle and bustle of daily life amidst the tranquil setting of the paved patio and tall trees. The primary suite is a true retreat with a tray ceiling, French doors leading to the lanai, and luxurious ensuite bathroom with dual vanities, a large tub, and a separate shower with dual shower heads. With three additional bedrooms and two more bathrooms tucked away on the other side of the home, there's plenty of space for family members or guests to have their own private retreats. This layout offers a great balance of privacy and communal living, ensuring everyone has their own space while still being connected to the main living areas. The inclusion of crown molding throughout the main living areas and the primary suite adds a touch of elegance and sophistication to the home.
Additionally, the home's convenient location near major highways, dining, shopping, and top-rated Seminole County schools makes it an ideal place to call home. With so much to offer, this property is sure to impress. Don't miss out on the opportunity to make this your new home! May be under audio/visual surveillance.
Location
State FL
County Seminole
Community Buckingham Estates Ph 2
Zoning PUD
Interior
Interior Features Built-in Features, Ceiling Fans(s), Crown Molding, Eat-in Kitchen, High Ceilings, Kitchen/Family Room Combo, Living Room/Dining Room Combo, Open Floorplan, Primary Bedroom Main Floor, Solid Wood Cabinets, Split Bedroom, Thermostat, Tray Ceiling(s), Walk-In Closet(s), Window Treatments
Heating Central
Cooling Central Air
Flooring Carpet, Ceramic Tile
Fireplace false
Appliance Built-In Oven, Cooktop, Dishwasher, Disposal, Electric Water Heater, Microwave, Range, Range Hood, Refrigerator
Laundry Electric Dryer Hookup, Inside, Laundry Room
Exterior
Exterior Feature French Doors, Garden, Irrigation System, Outdoor Grill, Sidewalk
Parking Features Garage Door Opener
Garage Spaces 3.0
Community Features Clubhouse, Community Mailbox, Deed Restrictions, Gated Community - Guard, Playground, Pool, Sidewalks
Utilities Available BB/HS Internet Available, Cable Available, Cable Connected, Electricity Available, Electricity Connected, Propane, Sewer Available, Sewer Connected, Street Lights, Underground Utilities, Water Available, Water Connected
Amenities Available Clubhouse, Gated, Playground, Security
View Trees/Woods
Roof Type Shingle
Attached Garage true
Garage true
Private Pool No
Building
Lot Description Landscaped, Sidewalk
Story 1
Entry Level One
Foundation Slab
Lot Size Range 1/4 to less than 1/2
Sewer Public Sewer
Water Public
Structure Type Block,Stucco
New Construction false
Construction Status Appraisal,Financing,Inspections
Others
Pets Allowed Cats OK, Dogs OK
HOA Fee Include Guard - 24 Hour,Pool,Security
Senior Community No
Ownership Fee Simple
Monthly Total Fees $195
Acceptable Financing Cash, Conventional, VA Loan
Membership Fee Required Required
Listing Terms Cash, Conventional, VA Loan
Special Listing Condition None
Read Less Info
Want to know what your home might be worth? Contact us for a FREE valuation!

Our team is ready to help you sell your home for the highest possible price ASAP

© 2025 My Florida Regional MLS DBA Stellar MLS. All Rights Reserved.
Bought with JASON MITCHELL REAL ESTATE FLO
10011 Pines Boulevard Suite #103, Pembroke Pines, FL, 33024, USA






