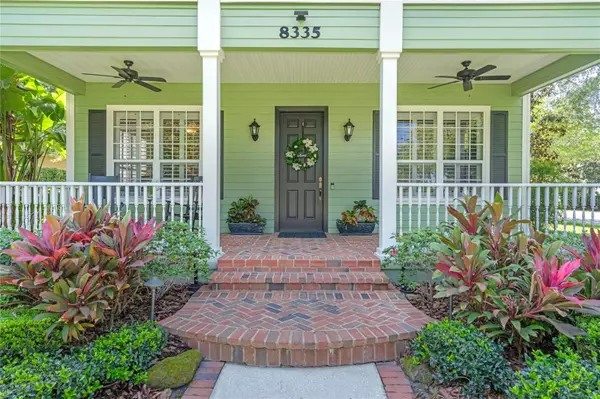$955,000
$1,100,000
13.2%For more information regarding the value of a property, please contact us for a free consultation.
4 Beds
3 Baths
2,410 SqFt
SOLD DATE : 06/15/2024
Key Details
Sold Price $955,000
Property Type Single Family Home
Sub Type Single Family Residence
Listing Status Sold
Purchase Type For Sale
Square Footage 2,410 sqft
Price per Sqft $396
Subdivision Keenes Pointe
MLS Listing ID O6193792
Sold Date 06/15/24
Bedrooms 4
Full Baths 3
HOA Fees $276/qua
HOA Y/N Yes
Originating Board Stellar MLS
Year Built 2000
Annual Tax Amount $7,149
Lot Size 0.290 Acres
Acres 0.29
Property Description
Welcome to this fabulous meticulously maintained custom home located in the 24-hour guard-gated luxury Keene’s Pointe community. This stunning single owner, 4 bed/3 bath home is situated on a beautifully landscaped corner lot. The backyard is an entertainer's dream! A screened private saltwater heated pool and spa with an oversized covered patio allow for large gatherings and enjoyment. Upon entering the home, the family room, kitchen and breakfast nook welcome you and offer ease of movement for all. The kitchen has hardwood cabinets, stainless steel appliances and a gas stove. The dining room is a separate space with French doors leading to the outdoor covered patio. There is one large bedroom on the first floor with walk-in closet and extra storage underneath the stairs. This room is perfect for a home office, craft room or private guest suite. The second floor has 3 more bedrooms.
The primary bedroom faces the front of the home and has its own large private patio perfect for morning coffee, reading and relaxing. The ensuite has dual sinks, a jacuzzi bathtub and separate shower. A custom walk-in closet provides plenty of space for clothes and personal items.
Bedrooms 2 and 3 share a bathroom with dual sinks and tub/shower combination. Laundry is no longer a chore as it is also on the 2nd floor. It is a separate room with extra storage and a window providing lots of natural light. The immaculate 3-car garage with side entry boasts more storage and is perfect for a golf cart. In addition, this home features solar panels that offer significant savings to the owner, landscape lighting, attic storage and a new omni logic pool control system.
This community has several private parks and playgrounds, a boat ramp with fishing dock to Lake Burden, a non-motorized boat ramp to the Butler chain of lakes, and clubhouse for all residents to enjoy. Inside the community Membership to Keene’s Pointe/ Golden Bear Golf Club, the 18-hole signature Jack Nicklaus golf course, is optional based on availability and approval. The club offers dining, swimming, tennis and private golf. Located close to shopping, restaurants, Disney, Universal and top rated schools, this home is a MUST SEE! Call us to schedule your private showing.
Location
State FL
County Orange
Community Keenes Pointe
Zoning P-D
Interior
Interior Features Ceiling Fans(s), Eat-in Kitchen, PrimaryBedroom Upstairs, Solid Surface Counters, Solid Wood Cabinets, Walk-In Closet(s), Window Treatments
Heating Central
Cooling Central Air
Flooring Carpet, Hardwood, Tile
Fireplace true
Appliance Dishwasher, Disposal, Dryer, Gas Water Heater, Microwave, Range, Refrigerator, Washer
Laundry Gas Dryer Hookup, Laundry Room, Upper Level
Exterior
Exterior Feature Balcony, French Doors, Irrigation System, Lighting, Rain Gutters, Sidewalk
Parking Features Garage Door Opener, Garage Faces Side, Oversized
Garage Spaces 3.0
Pool Deck, Gunite, Heated, In Ground, Lighting, Pool Alarm, Salt Water, Screen Enclosure
Community Features Association Recreation - Owned, Clubhouse, Community Mailbox, Deed Restrictions, Gated Community - Guard, Golf Carts OK, Golf, Park, Playground, Sidewalks
Utilities Available BB/HS Internet Available, Cable Available, Electricity Connected, Fire Hydrant, Natural Gas Connected, Public, Sewer Connected, Solar, Street Lights, Underground Utilities, Water Connected
Water Access 1
Water Access Desc Lake,Lake - Chain of Lakes
Roof Type Shingle
Porch Covered, Enclosed, Front Porch, Rear Porch, Screened
Attached Garage true
Garage true
Private Pool Yes
Building
Lot Description Corner Lot, Landscaped, Sidewalk, Paved
Entry Level Two
Foundation Slab
Lot Size Range 1/4 to less than 1/2
Sewer Septic Tank
Water Public
Architectural Style Traditional
Structure Type HardiPlank Type,Wood Frame
New Construction false
Schools
Elementary Schools Windermere Elem
Middle Schools Bridgewater Middle
High Schools Windermere High School
Others
Pets Allowed Breed Restrictions, Yes
HOA Fee Include Guard - 24 Hour
Senior Community No
Ownership Fee Simple
Monthly Total Fees $276
Acceptable Financing Cash, Conventional, VA Loan
Membership Fee Required Required
Listing Terms Cash, Conventional, VA Loan
Special Listing Condition None
Read Less Info
Want to know what your home might be worth? Contact us for a FREE valuation!

Our team is ready to help you sell your home for the highest possible price ASAP

© 2024 My Florida Regional MLS DBA Stellar MLS. All Rights Reserved.
Bought with PREMIER SOTHEBY'S INTL. REALTY

10011 Pines Boulevard Suite #103, Pembroke Pines, FL, 33024, USA






