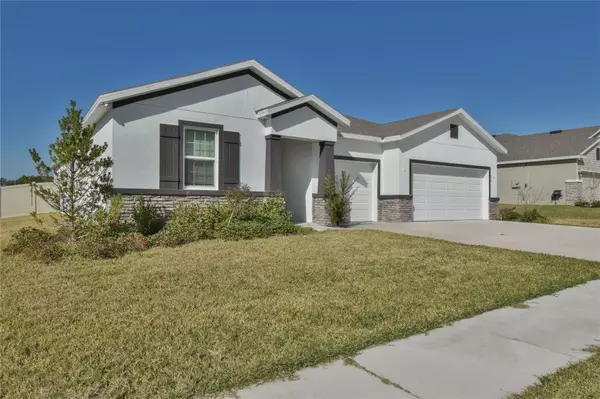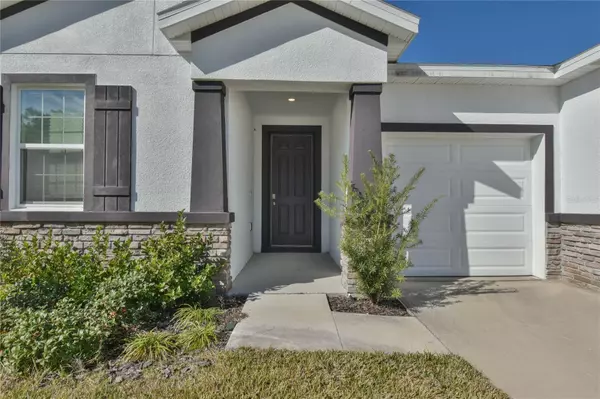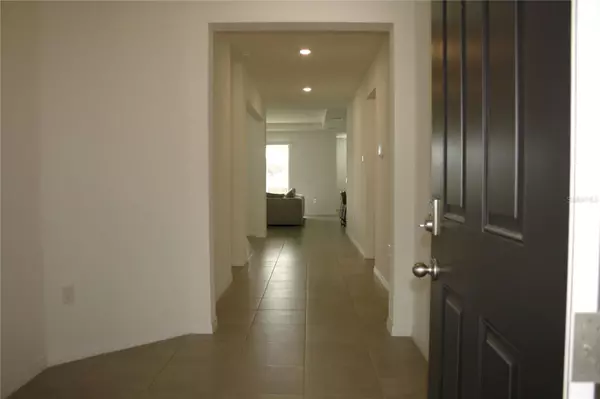$412,000
$414,900
0.7%For more information regarding the value of a property, please contact us for a free consultation.
4 Beds
4 Baths
2,787 SqFt
SOLD DATE : 06/05/2024
Key Details
Sold Price $412,000
Property Type Single Family Home
Sub Type Single Family Residence
Listing Status Sold
Purchase Type For Sale
Square Footage 2,787 sqft
Price per Sqft $147
Subdivision Deer Path North
MLS Listing ID OM671555
Sold Date 06/05/24
Bedrooms 4
Full Baths 3
Half Baths 1
HOA Fees $45/mo
HOA Y/N Yes
Originating Board Stellar MLS
Year Built 2022
Annual Tax Amount $5,650
Lot Size 10,454 Sqft
Acres 0.24
Lot Dimensions 85x125
Property Description
Back on market! (financing fell through) Beautiful 4 bedroom 3.5 bath home with 2842 sq. ft. living area and a 3 car garage, built in 2022. Open floor plan, huge great room, spacious dining room, well appointed kitchen with dining area. The owner's suite is at the rear of the home and overlooks the back yard. 2 of the bedrooms are at the front of the home and share a Jack-and-Jill full bathroom. The 4th bedroom has a full bath and a living room/flex room area, so the home might be perfect for a multigenerational family situation. Covered lanai and privacy fenced rear yard. The garage comes equipped with a Level 2 EV charging station for an electric vehicle. Convenient to Publix, Aldi, Walmart, Lowes, Restaurants, Silver Springs State Park, walking trails, etc. Less than 15 minutes from downtown Ocala. Easy access to Hwy 200 and I-75. Wonderful home!
Location
State FL
County Marion
Community Deer Path North
Zoning PUD
Interior
Interior Features Ceiling Fans(s), Eat-in Kitchen, High Ceilings, Open Floorplan
Heating Central, Electric
Cooling Central Air
Flooring Carpet, Tile
Fireplace false
Appliance Dishwasher, Microwave, Range, Refrigerator
Laundry Inside
Exterior
Exterior Feature Irrigation System, Sliding Doors
Garage Spaces 3.0
Community Features Sidewalks
Utilities Available Cable Available, Electricity Connected, Public, Underground Utilities
Roof Type Shingle
Attached Garage true
Garage true
Private Pool No
Building
Story 1
Entry Level One
Foundation Slab
Lot Size Range 0 to less than 1/4
Sewer Public Sewer
Water Public
Structure Type Block,Stucco
New Construction false
Schools
Elementary Schools Ward-Highlands Elem. School
Middle Schools Fort King Middle School
High Schools Forest High School
Others
Pets Allowed Yes
Senior Community No
Ownership Fee Simple
Monthly Total Fees $45
Acceptable Financing Cash, Conventional, FHA, VA Loan
Membership Fee Required Required
Listing Terms Cash, Conventional, FHA, VA Loan
Special Listing Condition None
Read Less Info
Want to know what your home might be worth? Contact us for a FREE valuation!

Our team is ready to help you sell your home for the highest possible price ASAP

© 2025 My Florida Regional MLS DBA Stellar MLS. All Rights Reserved.
Bought with REMAX/PREMIER REALTY
10011 Pines Boulevard Suite #103, Pembroke Pines, FL, 33024, USA






