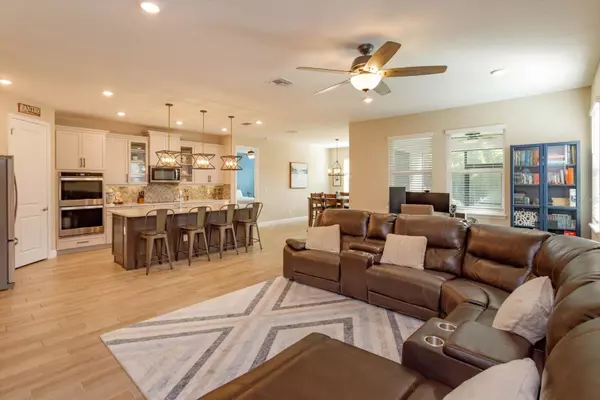$550,000
$575,000
4.3%For more information regarding the value of a property, please contact us for a free consultation.
4 Beds
3 Baths
2,192 SqFt
SOLD DATE : 06/04/2024
Key Details
Sold Price $550,000
Property Type Single Family Home
Sub Type Single Family Residence
Listing Status Sold
Purchase Type For Sale
Square Footage 2,192 sqft
Price per Sqft $250
Subdivision Oakmont Reserve Ph 2
MLS Listing ID O6193509
Sold Date 06/04/24
Bedrooms 4
Full Baths 3
Construction Status Appraisal,Financing,Inspections
HOA Fees $120/qua
HOA Y/N Yes
Originating Board Stellar MLS
Year Built 2020
Annual Tax Amount $5,082
Lot Size 7,405 Sqft
Acres 0.17
Property Description
THE BLUE DOOR SANCTUARY // This stunning 2020 built home is tucked away in the quiet gated community of Oakmont Reserve and is the epitome of comfortable living. With 4 bedrooms and 3 full bathrooms all on one level, it's the perfect space for its next owners to grow and thrive. The heart of this home is its inviting GOURMET KITCHEN, designed for everyday life and will exceed all your kitchen goals! Featuring 42" sleek cabinetry, DOUBLE ovens, WALK-IN PANTRY and QUARTZ countertops complemented by contrasting cabinetry, the kitchen is a chef's dream. An OVERSIZED ISLAND provides ample space for culinary creations and doubles as a cozy eating area, perfect for hosting and making memories. Designed with energy efficiency in mind, this home not only saves money on bills but also creates a cozy atmosphere year-round. Plus, thoughtful upgrades like fiber internet, extra attic insulation, a generator plug, and EPOXY garage floor add practical touches that make life a little easier. Retreat to the owner's suite—an OASIS of tranquility boasting a luxurious bathroom and expansive WALK-IN CLOSET. FRAMELESS shower doors in the guest bathrooms add a touch of elegance to everyday routines. Step outside to the screened lanai and take in the TRANQUIL view of green space with NO REAR NEIGHBORS. With plenty of STORAGE space, this home is perfect for ones with busy lives or those needing a home office. Located in the desirable Longwood area and zoned for EXCELLENT Seminole County schools, Oakmont Reserve offers the best of both worlds—quiet living with easy access to shopping, dining, and entertainment. And with the picturesque Lake Jesup, Cross Seminole Trail and many parks just a short drive away, there's always an opportunity for outdoor adventure not to mention the community playground just steps away. Don't miss out on the chance to make 757 Daybreak Place your next home. Schedule your showing today and discover why this house is truly better than NEW!
Location
State FL
County Seminole
Community Oakmont Reserve Ph 2
Zoning RES
Interior
Interior Features Attic Fan, Ceiling Fans(s), High Ceilings, Kitchen/Family Room Combo, Split Bedroom, Stone Counters, Walk-In Closet(s)
Heating Heat Pump
Cooling Central Air
Flooring Carpet, Ceramic Tile
Fireplace false
Appliance Built-In Oven, Convection Oven, Cooktop, Dishwasher, Disposal, Dryer, Electric Water Heater, Exhaust Fan, Microwave, Range Hood, Refrigerator, Washer
Laundry Inside, Laundry Room
Exterior
Exterior Feature Irrigation System, Rain Gutters, Sidewalk, Sliding Doors, Sprinkler Metered
Parking Features Workshop in Garage
Garage Spaces 2.0
Utilities Available BB/HS Internet Available, Cable Available, Electricity Connected, Fiber Optics, Sprinkler Meter, Street Lights, Underground Utilities, Water Connected
View Trees/Woods
Roof Type Shingle
Porch Patio, Screened
Attached Garage true
Garage true
Private Pool No
Building
Lot Description Conservation Area
Entry Level One
Foundation Slab
Lot Size Range 0 to less than 1/4
Sewer Public Sewer
Water Public
Architectural Style Contemporary
Structure Type Block,Brick,Stucco
New Construction false
Construction Status Appraisal,Financing,Inspections
Others
Pets Allowed Yes
Senior Community No
Ownership Fee Simple
Monthly Total Fees $120
Acceptable Financing Cash, Conventional, FHA, VA Loan
Membership Fee Required Required
Listing Terms Cash, Conventional, FHA, VA Loan
Special Listing Condition None
Read Less Info
Want to know what your home might be worth? Contact us for a FREE valuation!

Our team is ready to help you sell your home for the highest possible price ASAP

© 2024 My Florida Regional MLS DBA Stellar MLS. All Rights Reserved.
Bought with RE/MAX TOWN & COUNTRY REALTY

10011 Pines Boulevard Suite #103, Pembroke Pines, FL, 33024, USA






