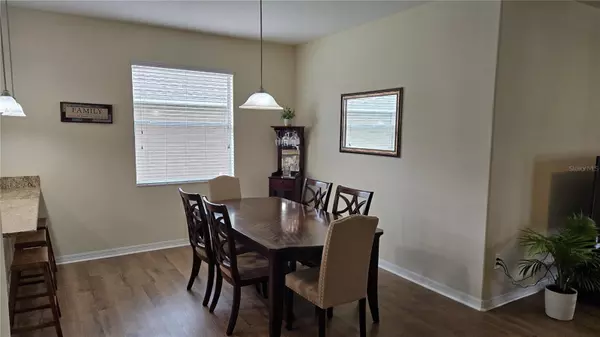$329,000
$339,900
3.2%For more information regarding the value of a property, please contact us for a free consultation.
3 Beds
2 Baths
1,675 SqFt
SOLD DATE : 05/31/2024
Key Details
Sold Price $329,000
Property Type Single Family Home
Sub Type Single Family Residence
Listing Status Sold
Purchase Type For Sale
Square Footage 1,675 sqft
Price per Sqft $196
Subdivision Hawks Point Ph S-1
MLS Listing ID T3517439
Sold Date 05/31/24
Bedrooms 3
Full Baths 2
HOA Fees $31/qua
HOA Y/N Yes
Originating Board Stellar MLS
Year Built 2016
Annual Tax Amount $4,535
Lot Size 5,662 Sqft
Acres 0.13
Property Description
Welcome to this beautifully kept Florida home located in the gated community of Hawks Point. As you enter this 3-bedroom 2-bath home, the hallway ushers you into an open living and dining room combo. *Bonus - this home features an added 4th room in the garage that is fully air conditioned. The Kitchen is appointed with granite countertops, espresso cabinets and stainless steel appliances with plenty of natural light. Ceramic tile floors are featured in the common areas while luxury vinyl plank flooring has upgraded both the family room and dining room which makes for easy entertaining. The split floor plan provides some much needed solace in the primary bedroom with a walk-in closet and an en-suite which is designed to offer a spa-like experience in the comfort of your own home and features a garden tub, walk-in shower and private restroom. You can enjoy the Florida weather in the screened-in patio or within the Hawks Point Community with access to the pool, clubhouse, fitness center, dog runs and playground. Conveniently located in the heart of Ruskin, you have access to major highways and shopping. Golfers, you are a short drive away from Cypress Creek Golf Club. Take the opportunity to make this house your home.
Location
State FL
County Hillsborough
Community Hawks Point Ph S-1
Zoning PD
Interior
Interior Features Ceiling Fans(s), Eat-in Kitchen, Open Floorplan, Solid Surface Counters, Thermostat, Walk-In Closet(s)
Heating Central, Electric
Cooling Central Air
Flooring Carpet, Ceramic Tile
Fireplace false
Appliance Dishwasher, Disposal, Dryer, Electric Water Heater, Microwave, Range, Washer, Water Filtration System, Water Softener
Laundry Corridor Access, Inside
Exterior
Exterior Feature Irrigation System, Sidewalk, Sliding Doors
Parking Features Converted Garage, Driveway, Garage Door Opener
Garage Spaces 2.0
Fence Vinyl
Community Features Clubhouse, Community Mailbox, Deed Restrictions, Dog Park, Fitness Center, Gated Community - No Guard, Playground, Pool
Utilities Available BB/HS Internet Available, Cable Connected, Electricity Connected, Fiber Optics, Public, Sewer Connected, Water Connected
Roof Type Shingle
Porch Patio, Screened
Attached Garage true
Garage true
Private Pool No
Building
Entry Level One
Foundation Slab
Lot Size Range 0 to less than 1/4
Builder Name Lennar
Sewer Public Sewer
Water Public
Structure Type Block,Stucco
New Construction false
Schools
Elementary Schools Thompson Elementary
Middle Schools Shields-Hb
High Schools Lennard-Hb
Others
Pets Allowed Breed Restrictions
HOA Fee Include Pool,Maintenance Grounds
Senior Community No
Ownership Fee Simple
Monthly Total Fees $31
Acceptable Financing Cash, Conventional, FHA, VA Loan
Membership Fee Required Required
Listing Terms Cash, Conventional, FHA, VA Loan
Special Listing Condition None
Read Less Info
Want to know what your home might be worth? Contact us for a FREE valuation!

Our team is ready to help you sell your home for the highest possible price ASAP

© 2024 My Florida Regional MLS DBA Stellar MLS. All Rights Reserved.
Bought with KELLER WILLIAMS SOUTH TAMPA

10011 Pines Boulevard Suite #103, Pembroke Pines, FL, 33024, USA






