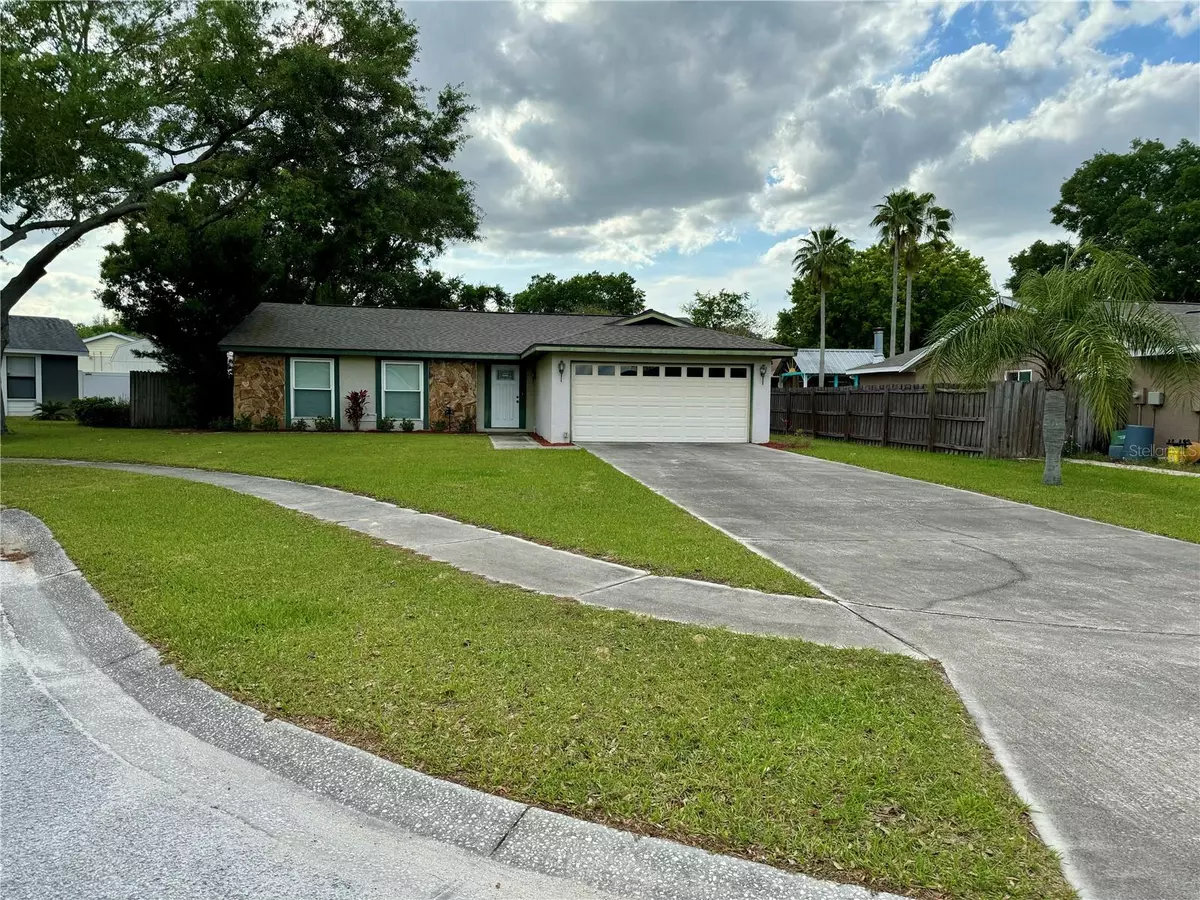$360,000
$359,900
For more information regarding the value of a property, please contact us for a free consultation.
3 Beds
2 Baths
1,420 SqFt
SOLD DATE : 05/31/2024
Key Details
Sold Price $360,000
Property Type Single Family Home
Sub Type Single Family Residence
Listing Status Sold
Purchase Type For Sale
Square Footage 1,420 sqft
Price per Sqft $253
Subdivision Mulrennan Grves North Un Ii
MLS Listing ID T3514713
Sold Date 05/31/24
Bedrooms 3
Full Baths 2
Construction Status Appraisal,Financing,Inspections
HOA Y/N No
Originating Board Stellar MLS
Year Built 1986
Annual Tax Amount $2,000
Lot Size 9,147 Sqft
Acres 0.21
Lot Dimensions 74x125
Property Description
Don't miss out on this move-in ready gem! This charming home boasts a host of desirable features that make it truly special. From the moment you arrive, you'll be captivated by its curb appeal, but the real magic lies within. Step inside to discover a meticulously maintained interior adorned with beautiful floors. The great room plan offers ample space for relaxation, accentuated by vaulted ceilings that create an inviting, open atmosphere. A dinette area adds to the functionality of the space, making it perfect for gatherings and everyday living.
The comfortable owners' suite is a retreat in itself, featuring crown molding, walk-in closet, and a beautifully remodeled bath. The two secondary bedrooms are equally appealing, with a hall bath that matches the elegance of the owners' suite. Outside, the large fenced backyard offers both sun and shade, providing the perfect setting for relaxation and entertainment. Enjoy the tiled lanai with a ceiling fan, fire up the grill for a barbecue, or simply unwind in your own private oasis. This home has been cherished for many years, evident in its lovingly maintained condition. Don't let this opportunity slip away! Schedule a showing today and experience the comfort, charm, and modern living this delightful home has to offer.
Location
State FL
County Hillsborough
Community Mulrennan Grves North Un Ii
Zoning RSC-6
Rooms
Other Rooms Attic, Inside Utility
Interior
Interior Features Ceiling Fans(s), Living Room/Dining Room Combo, Open Floorplan, Primary Bedroom Main Floor, Vaulted Ceiling(s)
Heating Central, Electric
Cooling Central Air
Flooring Ceramic Tile, Laminate
Furnishings Unfurnished
Fireplace false
Appliance Dishwasher, Dryer, Electric Water Heater, Microwave, Range, Refrigerator, Washer
Laundry Electric Dryer Hookup, Inside, Washer Hookup
Exterior
Exterior Feature Sliding Doors
Garage Spaces 2.0
Fence Wood
Utilities Available BB/HS Internet Available, Cable Available, Electricity Connected, Phone Available, Public, Sewer Connected, Water Connected
Roof Type Shingle
Porch Rear Porch, Screened
Attached Garage true
Garage true
Private Pool No
Building
Lot Description Cul-De-Sac, Level, Paved
Story 1
Entry Level One
Foundation Slab
Lot Size Range 0 to less than 1/4
Sewer Public Sewer
Water Public
Architectural Style Traditional
Structure Type Stucco,Wood Frame
New Construction false
Construction Status Appraisal,Financing,Inspections
Schools
Elementary Schools Nelson-Hb
Middle Schools Mulrennan-Hb
High Schools Durant-Hb
Others
Senior Community No
Ownership Fee Simple
Acceptable Financing Cash, Conventional, FHA, VA Loan
Listing Terms Cash, Conventional, FHA, VA Loan
Special Listing Condition None
Read Less Info
Want to know what your home might be worth? Contact us for a FREE valuation!

Our team is ready to help you sell your home for the highest possible price ASAP

© 2025 My Florida Regional MLS DBA Stellar MLS. All Rights Reserved.
Bought with JPT REALTY LLC
10011 Pines Boulevard Suite #103, Pembroke Pines, FL, 33024, USA






