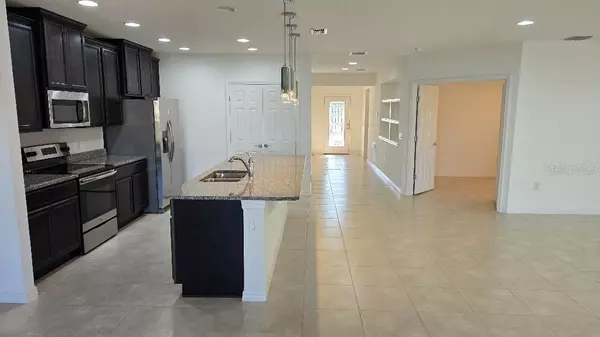$390,000
$386,000
1.0%For more information regarding the value of a property, please contact us for a free consultation.
4 Beds
2 Baths
2,116 SqFt
SOLD DATE : 05/28/2024
Key Details
Sold Price $390,000
Property Type Single Family Home
Sub Type Single Family Residence
Listing Status Sold
Purchase Type For Sale
Square Footage 2,116 sqft
Price per Sqft $184
Subdivision Waterview Ph 2A
MLS Listing ID T3513048
Sold Date 05/28/24
Bedrooms 4
Full Baths 2
Construction Status Inspections
HOA Fees $96/mo
HOA Y/N Yes
Originating Board Stellar MLS
Year Built 2017
Annual Tax Amount $4,809
Lot Size 0.330 Acres
Acres 0.33
Property Description
Waterview Estates, 2017 Built Home on oversized large lot ,2116 square feet home with 4 bedrooms or den , and 2 full baths. Spacious Master bedroom with large walk-in closet 7'8'' X 9'8'', master bath has huge shower 7'4'' X 4' and double sink vanity with large mirror with a linen closet in bathroom. 2nd bath has separate tub/shower and toilet room from vanity and sink area with a linen closets in both bathrooms. Modern open concept Kitchen, Dinning and Family room with a 4 ft. X 10 ft. granite eat at Island with undermount sink. Large Lot with panoramic water view of pond in rear, and large rear covered Lanai. Home is close to Elementary and High schools. 2 car garage. Quiet and friendly neighborhood. The home has a brand new SS side by side refrigerator and new complete A/C system put in August of 2023 with a 10 year warranty. This is a Luxury home in like new condition. Master Association Fee $500.00 one time. Administrative enrollment fee $150.00 one time.
Location
State FL
County Osceola
Community Waterview Ph 2A
Zoning RES
Rooms
Other Rooms Den/Library/Office, Family Room, Great Room, Inside Utility
Interior
Interior Features Built-in Features, High Ceilings, Open Floorplan, Stone Counters, Thermostat, Walk-In Closet(s)
Heating Electric, Heat Pump
Cooling Central Air
Flooring Carpet, Ceramic Tile
Furnishings Unfurnished
Fireplace false
Appliance Dishwasher, Disposal, Electric Water Heater, Ice Maker, Microwave, Range, Refrigerator
Laundry Inside, Laundry Room
Exterior
Exterior Feature Irrigation System, Lighting, Sidewalk, Sliding Doors
Parking Features Driveway, Garage Door Opener
Garage Spaces 2.0
Community Features Deed Restrictions, Playground, Pool, Sidewalks
Utilities Available Cable Available, Cable Connected, Electricity Available, Electricity Connected, Fiber Optics, Fire Hydrant, Public, Sewer Available, Sewer Connected, Street Lights, Underground Utilities, Water Available
Amenities Available Clubhouse, Playground, Pool
Waterfront Description Pond
View Y/N 1
View Water
Roof Type Shingle
Porch Covered, Rear Porch
Attached Garage true
Garage true
Private Pool No
Building
Lot Description Level, Near Public Transit, Oversized Lot, Sidewalk, Paved
Story 1
Entry Level One
Foundation Slab
Lot Size Range 1/4 to less than 1/2
Sewer Public Sewer
Water Public
Structure Type Block,Stucco
New Construction false
Construction Status Inspections
Others
Pets Allowed Yes
HOA Fee Include Pool,Management
Senior Community No
Pet Size Extra Large (101+ Lbs.)
Ownership Fee Simple
Monthly Total Fees $96
Acceptable Financing Cash, Conventional, FHA, VA Loan
Membership Fee Required Required
Listing Terms Cash, Conventional, FHA, VA Loan
Num of Pet 4
Special Listing Condition None
Read Less Info
Want to know what your home might be worth? Contact us for a FREE valuation!

Our team is ready to help you sell your home for the highest possible price ASAP

© 2025 My Florida Regional MLS DBA Stellar MLS. All Rights Reserved.
Bought with KELLER WILLIAMS LEGACY REALTY
10011 Pines Boulevard Suite #103, Pembroke Pines, FL, 33024, USA






