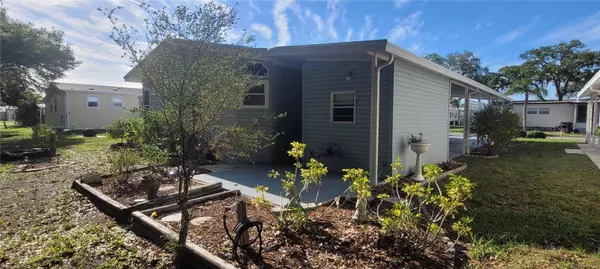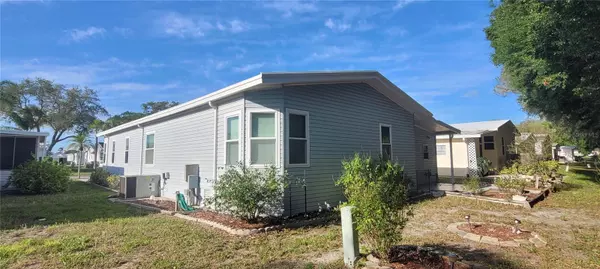$220,000
$230,000
4.3%For more information regarding the value of a property, please contact us for a free consultation.
2 Beds
2 Baths
1,409 SqFt
SOLD DATE : 05/22/2024
Key Details
Sold Price $220,000
Property Type Manufactured Home
Sub Type Manufactured Home - Post 1977
Listing Status Sold
Purchase Type For Sale
Square Footage 1,409 sqft
Price per Sqft $156
Subdivision Oakwood Manor
MLS Listing ID A4606033
Sold Date 05/22/24
Bedrooms 2
Full Baths 2
Construction Status No Contingency
HOA Fees $180/mo
HOA Y/N Yes
Originating Board Stellar MLS
Year Built 1992
Annual Tax Amount $897
Lot Size 3,920 Sqft
Acres 0.09
Property Description
Manufactured home with a private backyard located close to the Park and Clubhouse. A big appeal are the low maintenance fees and location being in the ONLY Resident Owned Park in the City limits of Sarasota!! The decorative pavers and landscape give nice curb appeal to this 2 bed 2 bath 1409sf home. Enter into the large living room that gives plenty of space for entertaining, is open to the formal dining space, and access to the breakfast room. The kitchen features plenty of storage cabinets and counter space for cooking, a pantry for additional storage and a breakfast room large enough for a table and seating for 6. The extra wide hall leads to a utility room where a desk/work area has been created and an additional exit door for easy access to the carport and shed. The primary suite is large enough for a king set and additional seating space, has a roomy walk in closet and an en suite bath that has a wrap around double sink vanity and extra storage. The shower, linen storage and stool has it's own privacy space as well. The guest bedroom is large enough for a queen set and has a walk in closet. The guest bath is full size with a tub/shower combo. The large shed houses the washer/dryer/utility sink and above shelving for added storage space. The backyard has a cozy patio space and landscaping. There is plenty of room out back to add a large patio space for semi private outdoor living/entertaining as well. The roof was replaced in 2004, updated with double pane windows. HVAC 2003, Water Heater 2008. Polybuthene plumbing.
The gated 90 acre community boast low maintenance fee with its vast amenities starting with the large Clubhouse outfitted with a full commercial cook kitchen, event stage, audio/visual, dance floor, fitness room, activities hall, library with books/movies/puzzles and a pool table. Outside recreation includes an extra large heated pool with a handicap ramp, a spacious kidney shaped hot tub, ample tables and lounge chairs and remodeled shower rooms. Oak trees shade the beautiful park area, Gazebo, picnic tables and a community grill. Additional amenities to enjoy are the community putt putt course, bocce ball, ping pong, horse shoes and corn hole. Oakwood Manor is a highly social community with many groups and activities to be a part of. We are located adjacent to Legacy Trail and 12 new pickle ball courts managed by the City. Close to downtown, shopping and dining. Please note that Oakwood is a NO pet and NO motorcycle Park.
Location
State FL
County Sarasota
Community Oakwood Manor
Zoning RMF2
Direction N
Rooms
Other Rooms Breakfast Room Separate
Interior
Interior Features Cathedral Ceiling(s), Ceiling Fans(s), Eat-in Kitchen, Primary Bedroom Main Floor, Thermostat, Walk-In Closet(s), Window Treatments
Heating Central, Electric
Cooling Central Air
Flooring Carpet, Tile
Furnishings Negotiable
Fireplace false
Appliance Dishwasher, Dryer, Electric Water Heater, Range, Range Hood, Refrigerator, Washer
Laundry Electric Dryer Hookup, In Garage, Washer Hookup
Exterior
Exterior Feature Hurricane Shutters, Private Mailbox, Rain Gutters, Storage
Parking Features Covered, Driveway
Community Features Association Recreation - Owned, Buyer Approval Required, Clubhouse, Deed Restrictions, Fitness Center, Gated Community - No Guard, Golf Carts OK, Park, Pool, Special Community Restrictions, Wheelchair Access
Utilities Available BB/HS Internet Available, Cable Connected, Electricity Connected, Public, Sewer Connected, Street Lights, Underground Utilities, Water Connected
Amenities Available Cable TV, Clubhouse, Fitness Center, Gated, Park, Pool, Recreation Facilities, Shuffleboard Court, Spa/Hot Tub, Vehicle Restrictions
Roof Type Roof Over
Porch Patio, Rear Porch
Garage false
Private Pool No
Building
Lot Description City Limits, Paved
Story 1
Entry Level One
Foundation Crawlspace
Lot Size Range 0 to less than 1/4
Sewer Public Sewer
Water Public
Structure Type Vinyl Siding
New Construction false
Construction Status No Contingency
Others
Pets Allowed No
HOA Fee Include Cable TV,Common Area Taxes,Pool,Escrow Reserves Fund,Maintenance Grounds,Management,Private Road,Recreational Facilities
Senior Community Yes
Ownership Co-op
Monthly Total Fees $180
Acceptable Financing Cash
Membership Fee Required Required
Listing Terms Cash
Special Listing Condition None
Read Less Info
Want to know what your home might be worth? Contact us for a FREE valuation!

Our team is ready to help you sell your home for the highest possible price ASAP

© 2025 My Florida Regional MLS DBA Stellar MLS. All Rights Reserved.
Bought with PALM REALTY SERVICES LLC
10011 Pines Boulevard Suite #103, Pembroke Pines, FL, 33024, USA






