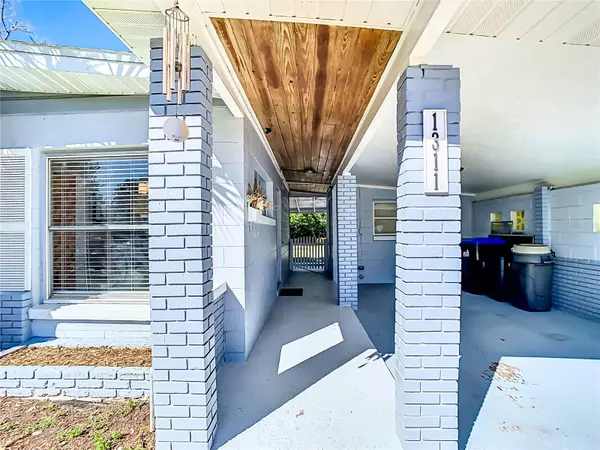$299,500
$299,500
For more information regarding the value of a property, please contact us for a free consultation.
3 Beds
1 Bath
1,056 SqFt
SOLD DATE : 05/17/2024
Key Details
Sold Price $299,500
Property Type Single Family Home
Sub Type Single Family Residence
Listing Status Sold
Purchase Type For Sale
Square Footage 1,056 sqft
Price per Sqft $283
Subdivision Kingswood Manor
MLS Listing ID O6181487
Sold Date 05/17/24
Bedrooms 3
Full Baths 1
HOA Fees $40/ann
HOA Y/N Yes
Originating Board Stellar MLS
Year Built 1959
Annual Tax Amount $2,029
Lot Size 10,454 Sqft
Acres 0.24
Property Description
Welcome to 1311 Baltimore Drive, a charming residence nestled in the peaceful Kingswood Manor subdivision of Orlando, FL. This delightful home features 3 bedrooms and a beautifully updated kitchen and bathroom, offering a perfect balance of comfort and style. The thoughtful layout maximizes living spaces, creating an inviting atmosphere for both relaxation and entertainment. The roof was replaced in 2019! The home has been re-piped and the Seller will have the exterior FPE breaker panel replaced before closing with an acceptable offer. Outside, the backyard presents a private oasis for enjoying the sunny Florida weather, whether you're hosting a barbecue or simply soaking up the tranquility. Residents of Kingswood Manor enjoy access to exclusive community amenities, adding to the allure of this enchanting home. With its convenient location, you're just a short drive from the best shopping, dining, and entertainment options in the area, as well as major highways for effortless commuting. 1311 Baltimore Drive is more than just a house—it's a place to call home.
Location
State FL
County Orange
Community Kingswood Manor
Zoning R-1A
Rooms
Other Rooms Den/Library/Office
Interior
Interior Features Ceiling Fans(s), Stone Counters, Thermostat
Heating Central, Electric
Cooling Central Air
Flooring Carpet, Laminate
Furnishings Unfurnished
Fireplace false
Appliance Dishwasher, Dryer, Range, Refrigerator, Washer
Laundry Laundry Closet
Exterior
Exterior Feature Irrigation System, Lighting
Community Features Park, Playground, Pool, Tennis Courts
Utilities Available Cable Connected, Electricity Connected, Public, Sewer Connected
Amenities Available Park, Playground
Roof Type Shingle
Porch Patio
Garage false
Private Pool No
Building
Story 1
Entry Level One
Foundation Slab
Lot Size Range 0 to less than 1/4
Sewer Public Sewer
Water Public
Architectural Style Bungalow, Florida, Ranch
Structure Type Block
New Construction false
Others
Pets Allowed Yes
HOA Fee Include Pool
Senior Community No
Ownership Fee Simple
Monthly Total Fees $40
Acceptable Financing Conventional, FHA, VA Loan
Membership Fee Required Required
Listing Terms Conventional, FHA, VA Loan
Special Listing Condition None
Read Less Info
Want to know what your home might be worth? Contact us for a FREE valuation!

Our team is ready to help you sell your home for the highest possible price ASAP

© 2024 My Florida Regional MLS DBA Stellar MLS. All Rights Reserved.
Bought with STELLAR NON-MEMBER OFFICE

10011 Pines Boulevard Suite #103, Pembroke Pines, FL, 33024, USA






