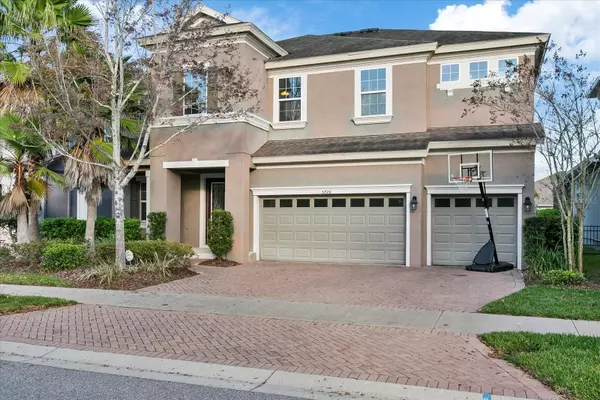$635,000
$659,900
3.8%For more information regarding the value of a property, please contact us for a free consultation.
5 Beds
4 Baths
3,515 SqFt
SOLD DATE : 05/17/2024
Key Details
Sold Price $635,000
Property Type Single Family Home
Sub Type Single Family Residence
Listing Status Sold
Purchase Type For Sale
Square Footage 3,515 sqft
Price per Sqft $180
Subdivision Fishhawk Ranch West
MLS Listing ID T3504871
Sold Date 05/17/24
Bedrooms 5
Full Baths 4
Construction Status Inspections
HOA Fees $67/ann
HOA Y/N Yes
Originating Board Stellar MLS
Year Built 2016
Annual Tax Amount $8,756
Lot Size 7,405 Sqft
Acres 0.17
Property Description
Unveil your dream home in the striking Westbay "Biscayne II" floorplan, boasting 3,515 sq ft of luxury living space with 5 bedrooms, 4 baths, a bonus room, and a 3-car garage conveniently situated across from the park. This remarkable residence in Fishhawk Ranch West emanates elegance, resembling a model home with its exquisite features including tray ceilings, crown molding, tile flooring, and a gourmet kitchen designed to inspire your culinary adventures. The master suite offers a tranquil sanctuary with custom closets, a luxurious garden tub, and a separate shower. Venture to the second floor to discover a delightful bonus room with a full bath and an additional fifth bedroom, perfect for family movie nights or hosting guests. Beyond luxurious indoor living, this home is part of the vibrant Fishhawk Ranch West community, offering nearby walking and biking trails, as well as amenities such as a fitness center, Lake House, lap pool, zero-entry pool, and multiple parks equipped with playgrounds and courts. Embrace the exceptional lifestyle awaiting you in the heart of Fishhawk Ranch West.
Location
State FL
County Hillsborough
Community Fishhawk Ranch West
Zoning PD
Rooms
Other Rooms Inside Utility
Interior
Interior Features In Wall Pest System, Solid Surface Counters, Walk-In Closet(s)
Heating Central, Natural Gas
Cooling Central Air
Flooring Carpet, Ceramic Tile
Fireplace false
Appliance Built-In Oven, Dishwasher, Disposal, Gas Water Heater, Microwave, Refrigerator
Laundry Inside
Exterior
Exterior Feature Irrigation System, Sliding Doors
Garage Spaces 3.0
Community Features Deed Restrictions, Pool
Utilities Available BB/HS Internet Available, Cable Available
View Garden, Park/Greenbelt
Roof Type Shingle
Porch Covered, Deck, Patio, Porch
Attached Garage true
Garage true
Private Pool No
Building
Lot Description Sidewalk, Paved
Entry Level Two
Foundation Slab
Lot Size Range 0 to less than 1/4
Sewer Public Sewer
Water Public
Structure Type Block,Stone,Stucco,Wood Frame
New Construction false
Construction Status Inspections
Schools
Elementary Schools Stowers Elementary
Middle Schools Barrington Middle
High Schools Newsome-Hb
Others
Pets Allowed Yes
Senior Community No
Ownership Fee Simple
Monthly Total Fees $67
Acceptable Financing Cash, Conventional, Other
Membership Fee Required Required
Listing Terms Cash, Conventional, Other
Special Listing Condition None
Read Less Info
Want to know what your home might be worth? Contact us for a FREE valuation!

Our team is ready to help you sell your home for the highest possible price ASAP

© 2024 My Florida Regional MLS DBA Stellar MLS. All Rights Reserved.
Bought with EZ CHOICE REALTY

10011 Pines Boulevard Suite #103, Pembroke Pines, FL, 33024, USA






