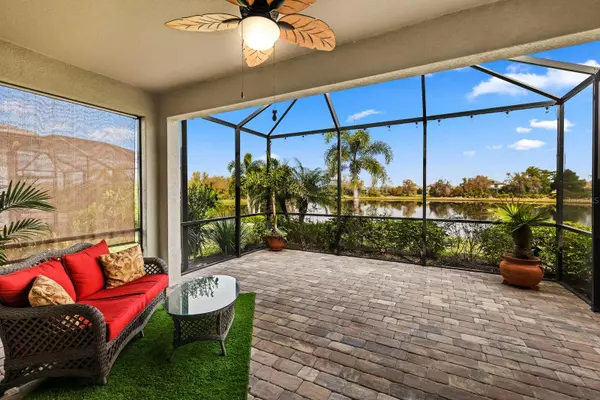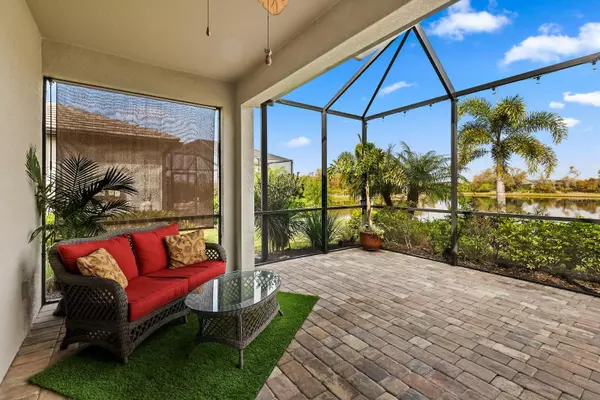$530,000
$539,000
1.7%For more information regarding the value of a property, please contact us for a free consultation.
3 Beds
3 Baths
1,857 SqFt
SOLD DATE : 05/17/2024
Key Details
Sold Price $530,000
Property Type Single Family Home
Sub Type Single Family Residence
Listing Status Sold
Purchase Type For Sale
Square Footage 1,857 sqft
Price per Sqft $285
Subdivision Polo Run Ph Iia & Iib
MLS Listing ID A4601255
Sold Date 05/17/24
Bedrooms 3
Full Baths 3
Construction Status Inspections,Other Contract Contingencies
HOA Fees $349/qua
HOA Y/N Yes
Originating Board Stellar MLS
Year Built 2019
Annual Tax Amount $5,857
Lot Size 7,405 Sqft
Acres 0.17
Property Description
RESORT LIVING Awaits at Polo Run in Lakewood Ranch! Magnificent water views abound in this meticulously maintained, Venice floorplan by Lennar. Featuring three bedrooms and three full baths, large primary suite with two walk-in closets, second en-suite bedroom and bath, and third bedroom with guest bath. Well designed open layout with all three bedrooms separated for complete privacy. Beautiful vinyl plank flooring in all three bedrooms and tile in the main living areas, NO CARPET. Open the sliding glass doors and enter your large extended paver lanai a perfect place to enjoy your cocktails, evening meal, a delicious bbq on the grill while looking out at the serene waterviews. This is one of the most beautiful homesites in all of Polo Run! Polo run is a gated amenity rich, maintenance free and Lakewood Ranch's only solar community. Amenities for your enjoyment include resort pool, clubhouse, state of the art fitness center/yoga room, bocce ball, pickleball, tennis, basketball court, trails, dog park, and more. Great location near Lakewood Ranch shopping, restaurants, Waterside, UTC Mall, short drive to the beautiful Gulf Coast beaches. Resort living at it's finest awaits!
Location
State FL
County Manatee
Community Polo Run Ph Iia & Iib
Zoning PDMU
Interior
Interior Features Ceiling Fans(s), Open Floorplan, Stone Counters, Walk-In Closet(s), Window Treatments
Heating Central
Cooling Central Air
Flooring Luxury Vinyl, Tile
Fireplace false
Appliance Dishwasher, Disposal, Dryer, Microwave, Range, Refrigerator, Washer
Laundry Laundry Room
Exterior
Exterior Feature Hurricane Shutters, Irrigation System, Rain Gutters, Sidewalk, Sliding Doors
Garage Spaces 2.0
Community Features Association Recreation - Owned, Clubhouse, Community Mailbox, Deed Restrictions, Dog Park, Fitness Center, Gated Community - No Guard, Golf Carts OK, Pool, Tennis Courts
Utilities Available BB/HS Internet Available, Electricity Connected, Natural Gas Connected, Public, Sewer Connected
Amenities Available Clubhouse, Fitness Center, Gated, Pickleball Court(s), Playground, Pool, Recreation Facilities, Tennis Court(s)
View Y/N 1
View Water
Roof Type Tile
Porch Screened
Attached Garage true
Garage true
Private Pool No
Building
Lot Description In County, Landscaped, Paved
Entry Level One
Foundation Block, Slab
Lot Size Range 0 to less than 1/4
Builder Name Lennar
Sewer Public Sewer
Water Public
Structure Type Block,Stucco
New Construction false
Construction Status Inspections,Other Contract Contingencies
Schools
Elementary Schools Gullett Elementary
Middle Schools Dr Mona Jain Middle
High Schools Lakewood Ranch High
Others
Pets Allowed Cats OK, Dogs OK
HOA Fee Include Pool,Maintenance Grounds,Management,Private Road,Recreational Facilities
Senior Community No
Ownership Fee Simple
Monthly Total Fees $349
Acceptable Financing Cash, Conventional, FHA, VA Loan
Membership Fee Required Required
Listing Terms Cash, Conventional, FHA, VA Loan
Special Listing Condition None
Read Less Info
Want to know what your home might be worth? Contact us for a FREE valuation!

Our team is ready to help you sell your home for the highest possible price ASAP

© 2024 My Florida Regional MLS DBA Stellar MLS. All Rights Reserved.
Bought with PREMIER SOTHEBYS INTL REALTY

10011 Pines Boulevard Suite #103, Pembroke Pines, FL, 33024, USA






