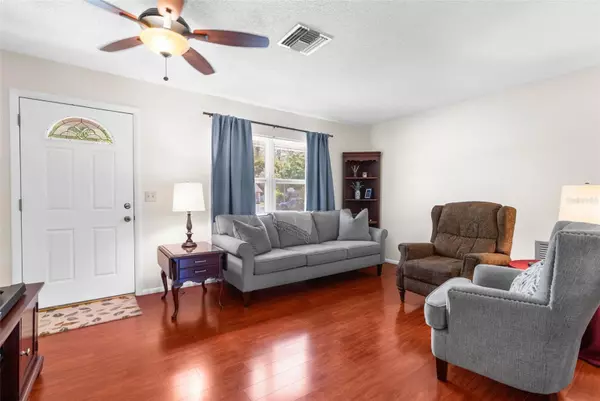$340,000
$340,000
For more information regarding the value of a property, please contact us for a free consultation.
3 Beds
2 Baths
1,500 SqFt
SOLD DATE : 05/15/2024
Key Details
Sold Price $340,000
Property Type Single Family Home
Sub Type Single Family Residence
Listing Status Sold
Purchase Type For Sale
Square Footage 1,500 sqft
Price per Sqft $226
Subdivision Park Lake Estates
MLS Listing ID T3512737
Sold Date 05/15/24
Bedrooms 3
Full Baths 2
HOA Fees $4/ann
HOA Y/N Yes
Originating Board Stellar MLS
Year Built 1981
Annual Tax Amount $972
Lot Size 8,712 Sqft
Acres 0.2
Property Description
Don't miss this meticulously maintained 3 bedroom, 2 bath home in New Port Richey. Conveniently located near parks, shopping, and dining, this home offers a warm and inviting atmosphere from the moment you step through the charming blue front door. With over 1500 sq ft of living space, this home boasts an abundance of natural light and a spacious open floor plan. Upon entering, you'll be greeted by a cozy living room to the left and a large dining and family room straight ahead. The bright and open kitchen features countertop seating, stainless steel appliances, and beautiful granite countertops. The master suite offers a generous walk-in closet and an updated en-suite bathroom. The two secondary bedrooms also provide ample space and storage, with the front bedroom conveniently located next to the second updated bathroom. Step outside through the French doors off the family room and discover your own private oasis in the backyard. Fully fenced and secluded, the backyard features a convenient grilling station, new shed, and a covered outdoor dining space. Don't miss the opportunity to make this 3 bedroom, 2 bath home your own. Come take a look and imagine yourself calling this beautiful property your new home.***NEW WATER HEATER, NEW EXTERIOR PAINT, NEW BACKYARD SHED, NEW FLOORING IN PRIMARY, NEW GARAGE DOOR OPENER, NER SOLAR ATTIC FAN
Location
State FL
County Pasco
Community Park Lake Estates
Zoning R4
Interior
Interior Features Ceiling Fans(s), Open Floorplan, Split Bedroom
Heating Central, Electric
Cooling Central Air
Flooring Laminate, Tile
Fireplace false
Appliance Range, Refrigerator
Laundry In Garage
Exterior
Exterior Feature Irrigation System
Garage Spaces 2.0
Fence Wood
Utilities Available Cable Available, Electricity Available, Public, Sewer Available, Street Lights, Underground Utilities, Water Available
Roof Type Shingle
Porch Covered, Front Porch
Attached Garage true
Garage true
Private Pool No
Building
Lot Description Corner Lot, Cul-De-Sac, Paved
Story 1
Entry Level One
Foundation Block
Lot Size Range 0 to less than 1/4
Sewer Public Sewer
Water Private
Architectural Style Florida
Structure Type Block
New Construction false
Others
Pets Allowed Yes
Senior Community No
Ownership Fee Simple
Monthly Total Fees $4
Acceptable Financing Cash, Conventional, FHA, VA Loan
Membership Fee Required Required
Listing Terms Cash, Conventional, FHA, VA Loan
Special Listing Condition None
Read Less Info
Want to know what your home might be worth? Contact us for a FREE valuation!

Our team is ready to help you sell your home for the highest possible price ASAP

© 2024 My Florida Regional MLS DBA Stellar MLS. All Rights Reserved.
Bought with CHARLES RUTENBERG REALTY INC

10011 Pines Boulevard Suite #103, Pembroke Pines, FL, 33024, USA






