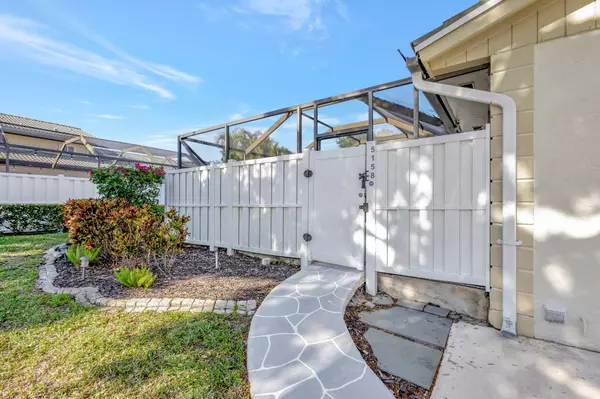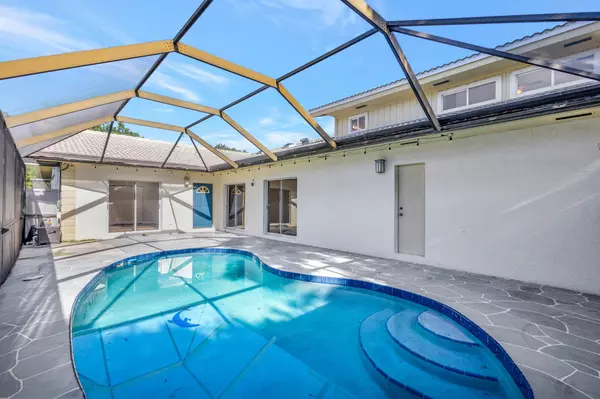Bought with Cameron Property Advisors, LLC
$455,000
$469,000
3.0%For more information regarding the value of a property, please contact us for a free consultation.
3 Beds
3.1 Baths
1,356 SqFt
SOLD DATE : 05/16/2024
Key Details
Sold Price $455,000
Property Type Townhouse
Sub Type Townhouse
Listing Status Sold
Purchase Type For Sale
Square Footage 1,356 sqft
Price per Sqft $335
Subdivision Westwood Lakes 4 Westwood Gardens
MLS Listing ID RX-10970817
Sold Date 05/16/24
Style Contemporary,Townhouse
Bedrooms 3
Full Baths 3
Half Baths 1
Construction Status Resale
HOA Fees $390/mo
HOA Y/N Yes
Leases Per Year 1
Year Built 1991
Annual Tax Amount $5,980
Tax Year 2023
Lot Size 2,400 Sqft
Property Description
Fantastic 3 bedroom, 3 full bath and a half bath, one car garage town home. This one is rare with a private, screened in pool! This amazing home offers a split floor plan and double primary bedrooms with one on the ground floor. Features include a brand new kitchen with shaker cabinets, quartz countertops and stainless steel appliances. Updated first floor en-suite bedroom/bathroom. Vaulted ceilings make this home bright and spacious. Freshly painted and ready to move in to. Low HOA fees include building insurance, cable and internet and roof maintenance. Community pool and tennis. Great Palm Beach Gardens location!
Location
State FL
County Palm Beach
Area 5310
Zoning RM(cit
Rooms
Other Rooms Laundry-Garage
Master Bath 2 Master Baths, 2 Master Suites, Combo Tub/Shower, Mstr Bdrm - Ground, Mstr Bdrm - Upstairs
Interior
Interior Features Ctdrl/Vault Ceilings, Entry Lvl Lvng Area, Split Bedroom
Heating Central, Electric
Cooling Ceiling Fan, Central, Central Individual
Flooring Carpet, Ceramic Tile, Wood Floor
Furnishings Unfurnished
Exterior
Exterior Feature Covered Patio, Screened Patio
Parking Features Driveway, Garage - Attached
Garage Spaces 1.0
Pool Equipment Included, Gunite, Screened
Utilities Available Public Sewer, Public Water
Amenities Available Clubhouse, Pool, Tennis
Waterfront Description None
View Pool
Roof Type Concrete Tile
Exposure Southwest
Private Pool Yes
Building
Lot Description < 1/4 Acre
Story 2.00
Unit Features Corner
Foundation CBS
Unit Floor 1
Construction Status Resale
Schools
Elementary Schools Timber Trace Elementary School
Middle Schools Watson B. Duncan Middle School
High Schools William T. Dwyer High School
Others
Pets Allowed Yes
HOA Fee Include Cable,Common Areas,Insurance-Bldg,Lawn Care,Roof Maintenance
Senior Community No Hopa
Restrictions Commercial Vehicles Prohibited
Security Features None
Acceptable Financing Cash, Conventional, FHA, VA
Horse Property No
Membership Fee Required No
Listing Terms Cash, Conventional, FHA, VA
Financing Cash,Conventional,FHA,VA
Pets Allowed Number Limit, Size Limit
Read Less Info
Want to know what your home might be worth? Contact us for a FREE valuation!

Our team is ready to help you sell your home for the highest possible price ASAP

10011 Pines Boulevard Suite #103, Pembroke Pines, FL, 33024, USA






