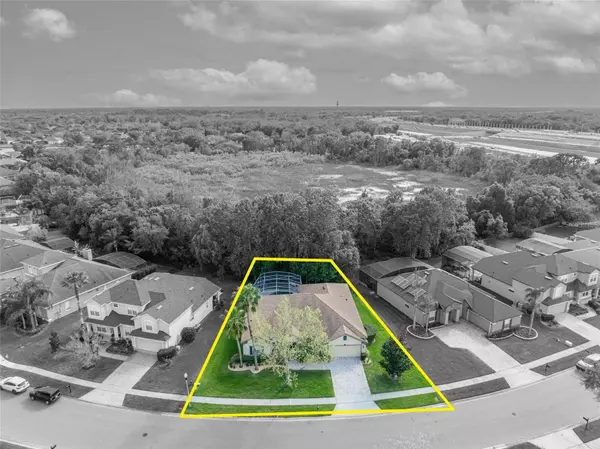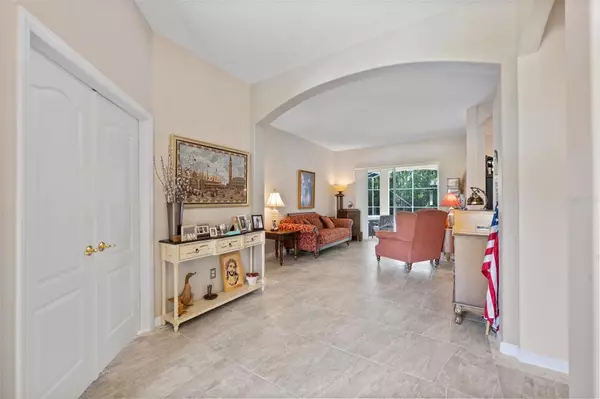$635,000
$640,000
0.8%For more information regarding the value of a property, please contact us for a free consultation.
4 Beds
3 Baths
2,501 SqFt
SOLD DATE : 05/09/2024
Key Details
Sold Price $635,000
Property Type Single Family Home
Sub Type Single Family Residence
Listing Status Sold
Purchase Type For Sale
Square Footage 2,501 sqft
Price per Sqft $253
Subdivision Brookestone Ut 03 50 113
MLS Listing ID O6186970
Sold Date 05/09/24
Bedrooms 4
Full Baths 3
Construction Status Appraisal,Financing,Inspections
HOA Fees $100/ann
HOA Y/N Yes
Originating Board Stellar MLS
Year Built 2003
Annual Tax Amount $4,069
Lot Size 10,454 Sqft
Acres 0.24
Property Description
Your home search is over! Welcome to one of the most desirable gated communities of Brookstone!! This 4 bed 3 bath POOL home is loaded with upgrades, a NEWER ROOF(2020) and is on a private CONSERVATION LOT. As you walk up to your new home you are immediately greeted with lush landscaping and outstanding curb appeal. Step inside where you have high ceilings & beautiful NEW TILE flooring throughout the floor plan. A few steps further you'll step into a tastefully designed NEW KITCHEN featuring Italian granite, stainless steel appliances & a HUGE island that overlooks your large living space. Your bedrooms also feature NEW LUXURY VINYL flooring. Step out back to your large lanai and POOL that overlooks the conservation - no rear neighbors! You will be just minutes from Disney World, Universal Orlando Resort, Downtown Windermere & the main commuter highways for that easy access to all of Central Florida. This home provides the quintessential Florida lifestyle while having outstanding location. Don't let this one get away! Bedroom Closet Type: Walk-in Closet (Primary Bedroom).
Location
State FL
County Orange
Community Brookestone Ut 03 50 113
Zoning R-1A
Interior
Interior Features High Ceilings, Open Floorplan, Split Bedroom, Stone Counters
Heating Central
Cooling Central Air
Flooring Tile, Vinyl
Fireplace true
Appliance Cooktop, Dishwasher, Disposal, Microwave, Range, Refrigerator
Laundry Laundry Room
Exterior
Exterior Feature Lighting, Sidewalk, Sliding Doors
Garage Spaces 2.0
Pool In Ground
Utilities Available Electricity Available, Sewer Available, Water Available
View Pool, Trees/Woods
Roof Type Shingle
Attached Garage true
Garage true
Private Pool Yes
Building
Story 1
Entry Level One
Foundation Slab
Lot Size Range 0 to less than 1/4
Sewer Public Sewer
Water Public
Structure Type Block
New Construction false
Construction Status Appraisal,Financing,Inspections
Others
Pets Allowed Cats OK, Dogs OK
Senior Community No
Ownership Fee Simple
Monthly Total Fees $100
Acceptable Financing Cash, Conventional, VA Loan
Membership Fee Required Required
Listing Terms Cash, Conventional, VA Loan
Special Listing Condition None
Read Less Info
Want to know what your home might be worth? Contact us for a FREE valuation!

Our team is ready to help you sell your home for the highest possible price ASAP

© 2025 My Florida Regional MLS DBA Stellar MLS. All Rights Reserved.
Bought with REDFIN CORPORATION
10011 Pines Boulevard Suite #103, Pembroke Pines, FL, 33024, USA






