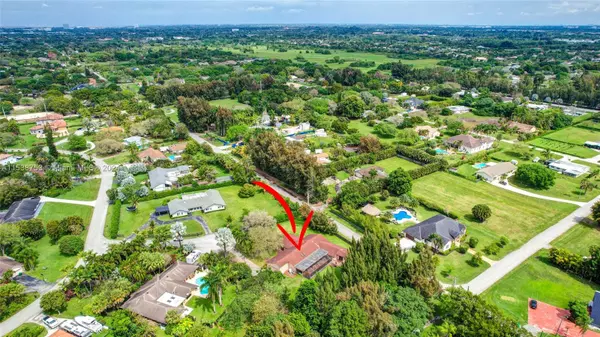$1,100,000
$1,100,000
For more information regarding the value of a property, please contact us for a free consultation.
5 Beds
4 Baths
3,908 SqFt
SOLD DATE : 05/09/2024
Key Details
Sold Price $1,100,000
Property Type Single Family Home
Sub Type Single Family Residence
Listing Status Sold
Purchase Type For Sale
Square Footage 3,908 sqft
Price per Sqft $281
Subdivision Sequoia Estates
MLS Listing ID A11538753
Sold Date 05/09/24
Style Detached,One Story
Bedrooms 5
Full Baths 3
Half Baths 1
Construction Status Resale
HOA Y/N No
Year Built 1983
Annual Tax Amount $6,210
Tax Year 2023
Contingent Pending Inspections
Lot Size 1.076 Acres
Property Description
Location, location, location! Rare opportunity to own this 1.07-acre cul-d-sac property in Sequoia Estates, Davie. Featuring a 2-car garage, spacious driveway & oversized kitchen w/ serene backyard views, this well-built 5 bedroom 3.5 bathroom ranch style home w/ volume ceilings offers endless possibilities for customization. Newly completed & permitted addition boasts an en-suite bedroom, perfect guest room, in-laws suite or office space overlooking the green front yard. Great room overlooks a covered / screened patio & lush mature tree canopy, w/ no neighbors behind the home. No HOA, equestrian-friendly, horses welcome. Live your dream in this tranquil haven! Enjoy top-rated schools in one of South Florida's sought-after districts. Home may be larger than tax roll, Buyer may verify.
Location
State FL
County Broward County
Community Sequoia Estates
Area 3880
Direction South onto SW 136th Ave. At the traffic circle, continue straight to stay on SW 136th Ave. Turn right onto SW 26th St. Turn left onto SW 141st Terrace. SW 141st Terrace turns slightly left and becomes SW 28th Ct. Turn right onto SW 139th Way
Interior
Interior Features Breakfast Bar, Bedroom on Main Level, Entrance Foyer, Eat-in Kitchen, First Floor Entry, High Ceilings, Living/Dining Room, Main Level Primary, Pantry, Split Bedrooms, Skylights, Vaulted Ceiling(s), Walk-In Closet(s)
Heating Central, Electric
Cooling Central Air, Electric
Flooring Tile
Window Features Blinds,Skylight(s)
Appliance Dryer, Dishwasher, Electric Range, Electric Water Heater, Washer
Laundry Laundry Tub
Exterior
Exterior Feature Enclosed Porch
Parking Features Attached
Garage Spaces 2.0
Pool None
View Garden
Roof Type Other,Shingle
Porch Porch, Screened
Garage Yes
Building
Lot Description 1-2 Acres
Faces North
Story 1
Sewer Septic Tank
Water Well
Architectural Style Detached, One Story
Structure Type Block,Stucco
Construction Status Resale
Schools
Elementary Schools Country Isles
Middle Schools Indian Ridge
High Schools Western
Others
Senior Community No
Tax ID 504022030120
Acceptable Financing Cash
Listing Terms Cash
Financing Cash
Read Less Info
Want to know what your home might be worth? Contact us for a FREE valuation!

Our team is ready to help you sell your home for the highest possible price ASAP
Bought with Compass Florida, LLC

10011 Pines Boulevard Suite #103, Pembroke Pines, FL, 33024, USA






